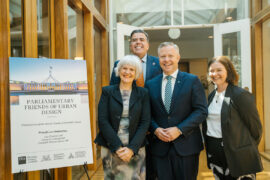The iconic Museum of Old and New Art (MONA) has given the city of Hobart more than one reason to rejoice with two new additions, in collaboration with Fender Katsalidis.

Photo Courtesy: MONA
MONA has a brand-new extension, a subterranean wing conceived by David Walsh and built by Fender Katsalidis, called Siloam. The underground space, which opened its doors in early June 2019, is being touted as the most complicated structure the museum has built.
But that’s not all. Recently, Melbourne developer Riverlee and DarkLab (MONA’s subsidiary for creative projects) announced a $5 million cultural precinct in the centre of Hobart named ‘In the Hanging Garden.’ The first stage of the new precinct opened its doors to the public on in early June 2019 again in conjunction with the city’s highly-acclaimed arts festival, Dark Mofo.

Photograph: Rosie Hastie Courtesy: Riverlee and Darklab.
The whopping $27 million extension, which has been designed to connect the MONA building with the Pharos wing, presents a collection of large-scale artworks by Alfredo Jaar, Ai Weiwei, Oliver Beer and Christopher Townend. The architectural inspiration for this wing came from the Indian naked-eye observatory, Jantar Mantar.
The centrepiece artwork is Alfredo Jaar’s The Divine Comedy; the three pavilions simulate the experience of heaven, hell and purgatory for visitors. Ai Weiwei’s White House has been built from the remains of a Qing Dynasty home by interlocking pieces of wood, balanced on solid crystal glass. MONA Confessional by Oliver Beer seeks inspiration from the historical listening tubes and the conventions of religious confession. Lastly, Requiem for Vermin, the largest multi-channel sonic work in the world, by Christopher Townend helps visitors experience aural illusions while walking towards Pharos.

Ai Weiwei’s White House Photo courtesy: MONA
Speaking about the new underground wing, David Walsh adds, “We dug our version of Siloam to connect two existing areas of the museum, filled it with art and made it greater than the sum of its parts. I liked the idea of approaching heaven from below and forcing our visitors to be part of a procession by traversing a tunnel to nowhere.”
The first phase of Hobart’s fully-operational cultural precinct incorporates one of Tasmania’s oldest theatres – the historic 1916 Odeon Theatre – which will now function as a venue for live music. Also included in the first stage is the renovated Tattersails Hotel, beer garden, live music venue – Altar, nightclub – High Altar, food trucks as well as an assortment of flexible outdoor spaces.

In the Hanging Garden, Render Courtesy: Riverlee and Darklab.
Designed by Fender Katsalidis in collaboration with DarkLab, the cultural and entertainment district will be instrumental in reigniting Hobart’s nightlife while also providing a platform for fresh produce markets to showcase Hobart’s local produce.

Photograph: Rosie Hastie Courtesy: Riverlee and Darklab.
After Dark Mofo concludes on 23 June 2019, the precinct will be operated by DarkLab year-round, seven days a week.
.
Stay updated with the latest in the world of art and architecture. Subscribe to our newsletter today.
INDESIGN is on instagram
Follow @indesignlive
A searchable and comprehensive guide for specifying leading products and their suppliers
Keep up to date with the latest and greatest from our industry BFF's!

The undeniable thread connecting Herman Miller and Knoll’s design legacies across the decades now finds its profound physical embodiment at MillerKnoll’s new Design Yard Archives.

CDK Stone’s Natasha Stengos takes us through its Alexandria Selection Centre, where stone choice becomes a sensory experience – from curated spaces, crafted details and a colour-organised selection floor.

London-based design duo Raw Edges have joined forces with Established & Sons and Tongue & Groove to introduce Wall to Wall – a hand-stained, “living collection” that transforms parquet flooring into a canvas of colour, pattern, and possibility.

Seafarers’ intricate façade, designed by FK, is set to leave a lasting legacy on Melbourne’s urban fabric.

During Melbourne Design Week, Riverlee highlighted its collaboration with Wurundjeri Elders to integrate traditional knowledge into the New Epping masterplan.
The internet never sleeps! Here's the stuff you might have missed

The Parliamentary Friends reconvened at Parliament House, uniting political and professional leaders to champion architecture and design.

In a wide-ranging interview, the iconic Japanese architect joins Timothy Alouani-Roby to discuss his childhood home, the influence of Metabolism, a formative experience in the Sahara desert and a recent house by Mount Fuji.

Central Station by Woods Bagot in collaboration with John McAslan + Partners has been named one of two joint winners of The Building category at the INDE.Awards 2025. Recognised alongside BVN’s Sirius Redevelopment, the project redefines Sydney’s historic transport hub through a transformative design that connects heritage with the demands of a modern, growing city.