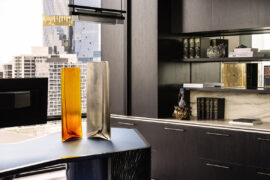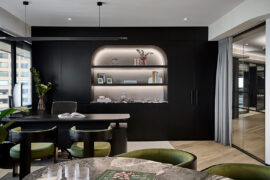London-based Carmody Groarke and Paris-based TVK have been announced as winners of a milestone competition for the new Bibliothèque nationale de France conservation centre.

April 3rd, 2024
The Bibliothèque nationale de France (BnF) and OPPIC (Ministry of Culture for France) have announced a team comprising TVK and Carmody Groarke as winner of an international competition for the BnF’s new conservation centre and national press conservatory in Amiens, France. The setting for the project is on the former Amiens hospital north site.
In 2023, Camody Groarke co-founder, Kevin Carmody, was back in Australia to deliver the keynote speech at the Australian Architecture Conference. His founding partner at the practice comments on the news of this French competition win: “We see this project as a fantastic opportunity to provide world-class collection care for the French national library collection in Amiens. We are delighted to be able to bring the research from our work at the British Library archive in Boston Spa to this new project and look forward to working with the Bibliothèque nationale de France, OPPIC and TVK to deliver a new landmark building for the city of Amiens.”
The London-based architecture studio has beaten off some high-profile international competition to seal the project, with the competition shortlist having included OMA in partnership with DATA architects, AAPP/Atelier d’architecture Philippe Prost, Rogers Stirk Harbour + Partners (RSHP) in partnership with Atelier WOA. The project is projected to start on site in spring 2026, with completion expected by 2029.

The winning design builds on shared experience within France and the UK, including TVK’s experience with large-scale projects in urban environments and Carmody Groarke’s expertise of designing low-carbon archive buildings, learning from the British Library, Boston Spa. It is Carmody Groarke’s first public commission in France.
Founded in the fourteenth century, the BnF houses the French national library collection, comprising over 40 million documents including 15 million books and journals, as well as manuscripts, prints, photographs, maps, coins, medals, videos and sound documents. While the collection is stored within two central locations in Paris and a network of smaller sites throughout the city, the facilities have struggled to keep apace with evolving standards of collection care over the past three decades. With the repositories projected to reach capacity, the BnF requires a completely new archive to accommodate the growing collection.
Related: OMA at Perth Design Week

The winning project comprises two buildings within a 11,000-square-metre masterplan: a 180m-long passive archive building for state-of-the-art collection storage and a bespoke timber framed office building for people and conservation processes.
The archive building will store and protect the renowned French national library collection, one of the oldest in the world. It’s set to contain a vast single room with fully automated storage and retrieval systems operated by state-of-the-art robotic technology. It will provide over 280 linear kilometres of storage space within a low-oxygen environment to protect the collection from fire and water damage. Meanwhile, the building will be highly airtight to create passive temperate control, significantly reducing energy consumption in operation.

Externally, the building features an expressive steel exoskeleton encased in stainless steel mesh. The super-airtight and lightweight structure provides all-weather protection for the collection inside and gives the building a distinctive identity and presence. A viewing gallery will offer visitors and users a unique opportunity to look into the archive, revealing the robotic automation systems within.
The workplace building is positioned in front of the archive with elevated views back to the city centre of Amiens. The building will be structured with low-carbon timber and will feature a large courtyard in the centre to provide natural light, open green space and better connectivity between floors.
Designed to provide the highest international standards of collection care, widen public access, improve environmental performance and support institutional growth, the winning project is one to keep an eye on.
Carmody Groarke
carmodygroarke.com
TVK
tvk.fr
In conversation with Kevin Carmody following the 2023 Australian Architecture Conference
INDESIGN is on instagram
Follow @indesignlive
A searchable and comprehensive guide for specifying leading products and their suppliers
Keep up to date with the latest and greatest from our industry BFF's!

A curated exhibition in Frederiksstaden captures the spirit of Australian design
The new range features slabs with warm, earthy palettes that lend a sense of organic luxury to every space.

The undeniable thread connecting Herman Miller and Knoll’s design legacies across the decades now finds its profound physical embodiment at MillerKnoll’s new Design Yard Archives.

Gaggenau’s understated appliance fuses a carefully calibrated aesthetic of deliberate subtraction with an intuitive dynamism of culinary fluidity, unveiling a delightfully unrestricted spectrum of high-performing creativity.

In Tasmania, Stuart Williams crafts his work with care and creates objects of desire with sustainability at their heart.

The Godrej Woods Clubhouse is the jewel in the crown of a residential development in Noida, India, offering every facility curated with style and finesse by Studio IAAD.
The internet never sleeps! Here's the stuff you might have missed

Mim Design and Konstance Zaharias collaborate to design an interior for a unique context: the chambers of a King’s Counsel in Melbourne.

Setting the tone for McCormack’s HQ is Elton Group’s Eveneer WoodWall and Eveneer Raw in Ravenna – wrapping walls, ceilings and bespoke joinery in a dark, matte elegance. The seamless pairing delivers a cohesive, high-performance finish that anchors Studio 103’s luxurious, hotel-inspired workplace design.