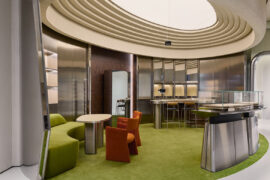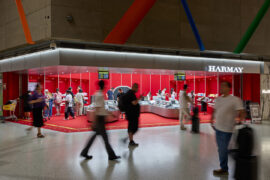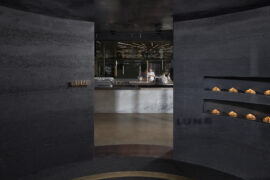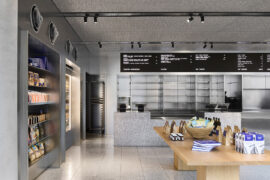There is a craving for the boutique and a return to high-street style shopping experiences, not possible in our densely distributed air-conditioned shopping centres.

January 25th, 2022
There has been a recent movement in society toward the traditional, the local and the artisanal – extending from food production to the slow fashion movement, to the retail experiences people seek.
There is a craving for the boutique and a return to high-street style shopping experiences, not possible in our densely distributed air-conditioned shopping centres.
With no connection to the outdoors or our unique climate, shopping centres are being forced to turn themselves inside-out to recapture their audiences.

Major retailers are quietly adapting from large-format retail outlets to become spaces that make it easier for people to live near, or even in; responding to a population which wants to live, work, and play in one place.
Even supermarkets are rearranging themselves into micro-experiences, reorganised by artisanal specialities – the cheese shop, the bakery, the fishmonger, the butcher, the fruit shop – a series of distinct offerings within one place.
The notion of ‘it takes a village’ is being manifested in mixed-use developments that are becoming increasingly popular for a broad range of demographics in urban environments.
There is a proliferation of mixed-use developments across Australia, with so many new residential buildings having at least one small commercial component to them, creating places that are choreographed to emulate an organically formed piece of the city or town that they exist in and re-establishing the convenience of the corner shop.

The success of mixed-use developments relies on authenticity and a high level of amenity for all its users. Commonly incorporating retail, commercial, residential and hotel functions, there is a lot to be said for the delivery of high-quality public spaces within and between the uses.
Whether prescribed or an opportunity discovered through the design process, private mixed-use developments present an opportunity to give back to the public realm whilst gaining valuable public engagement. Another often crucial piece to the puzzle is the anchor, a tenant which instantly places a development on the map and forms an attractor to seed the success of other tenancies or uses within.
The recently completed Newcastle East End Stage 1, (designed by SJB, Durbach Block Jaggers and Tonkin Zulaikha Greer), allowed for three new buildings and a heritage hotel to have a dialogue with one another and deliver a truly mixed-use precinct.

In a radically collaborative planning and design process, the precinct carved out a public square at the heart of a city block by hollowing out the centre of the site and shifting mass to allow sunlight in. The contribution to the revitalised city appears organic, designed by many different hands and references the historical layers of the town centre.
Woolworths as the anchor tenant was integral to the success of Newcastle East End, particularly through the location of its entrance within the public square at the middle of the block, rather than at its street- facing edges.
Without Woolworths, the speciality retail would be a higher risk. By encouraging pedestrians into the site, the surrounding tenancies benefit from the foot traffic and the public space benefits from the 18-hour activation. Local artisans and start up-businesses make up the collection of retail in the precinct, which enhances the site’s social and economic currency and creates an authentic offering.

Using the same village formula, Quay Quarter Lanes (designed by SJB, Studio Bright, Silvester Fuller, Carter Williamson, Lippmann Partnership and ASPECT Studios) is made up of five low- rise buildings that intermingle among cobbled laneways, where artisanal retail and hospitality offerings include hole- in-the-wall coffee roasters, barbers and dessert bars. Micro arcades surround the building, fostering a new day-night dining destination while boutique commercial offices and apartments live above.
Surry Hills Village in Sydney (designed by SJB, Architect Prineas and ASPECT Studios, due for completion in 2024) seeks to redefine an existing shopping centre to balance urban renewal with a sensitive response to the fine grain texture of the existing community.

With Coles as anchor located below ground, the public domain is freed for boutique retail activation to all edges of the site and the new public space contributes to the eclectic and varied
street life. Other uses for the site include residential, hotel and commercial.
Like living on top of a giant pantry, Surry Hills Village will offer residents generous amenity with the convenience of inner-city living.
People want to feel rewarded for shopping in mixed-use precincts through the experiences and social interaction they offer. Almost as if in direct competition to online shopping, the anti-digital shopping experience translates to the uber traditional.
People want to see and hear production, get up close and personal with makers and enjoy connection to the outdoors whilst ultimately being entertained.
Mixed-use developments have the opportunity to further enhance the public’s sensory needs by making space for togetherness, for local culture to be visible and to provide for the potential surge in consumerism; imagine it like the roaring 20s, one hundred years later.

SJB
sjb.com.au
Photography
Tom Roe
This article originally appeared in Indesign Magazine #85. Order your copy today.
INDESIGN is on instagram
Follow @indesignlive
A searchable and comprehensive guide for specifying leading products and their suppliers
Keep up to date with the latest and greatest from our industry BFF's!

The undeniable thread connecting Herman Miller and Knoll’s design legacies across the decades now finds its profound physical embodiment at MillerKnoll’s new Design Yard Archives.

A curated exhibition in Frederiksstaden captures the spirit of Australian design

For Aidan Mawhinney, the secret ingredient to Living Edge’s success “comes down to people, product and place.” As the brand celebrates a significant 25-year milestone, it’s that commitment to authentic, sustainable design – and the people behind it all – that continues to anchor its legacy.

Inside Bangkok’s Siam Paragon Mall, L’Atelier by Dinding Design Office celebrates the artistry of independent watchmaking through a space defined by light, craft and meticulous detail.

With its latest outpost inside Shanghai’s bustling Hongqiao International Airport, HARMAY once again partners with AIM Architecture to reimagine retail through colour, movement and cultural expression.
The internet never sleeps! Here's the stuff you might have missed

Cieran Murphy has been awarded The Photographer – Commercial at the INDE.Awards 2025. His work on Lune Rosebery captures the immersive design and storytelling of the space, highlighting the interplay of form, material and atmosphere in this contemporary culinary destination.

IF Architecture crafts Baker Bleu Cremorne into a refined, sustainable bakery and café where industrial design meets artisanal warmth.