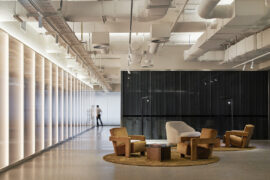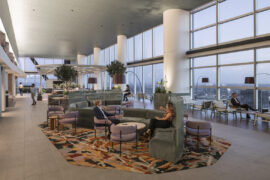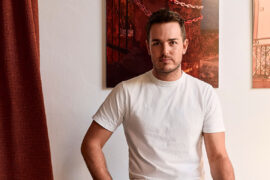“Move fast and break things.” It’s a mantra that has defined Silicon Valley and the Zuckerberg-age of technology development. But can the same methodology be applied to workplace design? Unispace thinks so, at least in part.

Dean Rikanovic, regional design principal, Unispace
“In the past, we would be challenged to produce and design something fit for a 10-year purpose. That has now changed. Businesses are not working in 5-10 years but in 12 months, so they need to be flexible and intuitive,” says Unispace’s regional design principal Dean Rikanovic.
It would be safe to say that our workplaces have caught up to the technological revolution that is happening all around us. Seeing these shifts in client expectations and the impossibility of delivering a successful project without first testing the idea, Unispace has developed a unique way to validate its designs. And it’s taken directly from the start-up world – an iterative prototyping and scrum methodology.
“We need to create and then demonstrate that something is fit-for-purpose, but that can change so quickly. This is where we have developed a rapid prototyping process,” explains Rikanovic.
It’s something that is different for each client but allows Unispace to co-design in a way where there is a real feedback loop. “Any new workplace fit-out involves a degree of change. We’re introducing a new environment but also a new mindset and behaviour. So this process allows us to engage with people to genuinely co-create the space,” he says.
These prototypes can take form in a variety of ways, depending on what the client agrees to: “If there is an opportunity we always recommend introducing a pilot and it can be done with different budgets and materials.”
It usually starts with digital and VR tech, and then moves into something more physical, similar to a “maker space”. The pilot comes to life as a 1:1 scale space for staff to actually work in, albeit hooked up with sensors and other tech for monitoring. Once the temporary space has been built, the attention turns first to bringing in the right people from the organisation and then it’s all about watching the data. “Once the pilot is set up we usually run a 10-week program where we track how those in the space use it.
“You start to build up the data and can adjust the design depending on what we get. Sometimes it might only be a 5-10 per cent change, other times the whole design might need revisiting,” says Rikanovic.
For Rikanovic and the whole Unispace team, this approach is a “sign of the times”. Failing fast and moving onto the next idea in pursuit of the best solution has been part of the tech lexicon for some time, so it was only a matter of time before it hit the design and architecture industry.
“In architecture and design, it used to be that we would be employed and we would run a service and the client would say ‘you’re the expert, you tell us’. Now it’s about ‘we’re serving you, we’re co-creating and we need you to be part of it’. There is much more client buy-in, you’ve got to take them on the journey,” shares Rikanovic.
Take a look through at other Unispace projects here, including the recent Woodside Perth project. And sign up to our newsletter for weekly design inspiration, straight to your inbox.
INDESIGN is on instagram
Follow @indesignlive
A searchable and comprehensive guide for specifying leading products and their suppliers
Keep up to date with the latest and greatest from our industry BFF's!

Merging two hotel identities in one landmark development, Hotel Indigo and Holiday Inn Little Collins capture the spirit of Melbourne through Buchan’s narrative-driven design – elevated by GROHE’s signature craftsmanship.

Sydney’s newest design concept store, HOW WE LIVE, explores the overlap between home and workplace – with a Surry Hills pop-up from Friday 28th November.

At the Munarra Centre for Regional Excellence on Yorta Yorta Country in Victoria, ARM Architecture and Milliken use PrintWorks™ technology to translate First Nations narratives into a layered, community-led floorscape.

CBRE’s new Sydney workplace elevates the working life and celebrates design that is all style and sophistication.

From radical material reuse to office-to-school transformations, these five projects show how circular thinking is reshaping architecture, interiors and community spaces.

Designed by Woods Bagot, the new fit-out of a major resources company transforms 40,000-square-metres across 19 levels into interconnected villages that celebrate Western Australia’s diverse terrain.

In an industry where design intent is often diluted by value management and procurement pressures, Klaro Industrial Design positions manufacturing as a creative ally – allowing commercial interior designers to deliver unique pieces aligned to the project’s original vision.
The internet never sleeps! Here's the stuff you might have missed

Designed by Woods Bagot, the new fit-out of a major resources company transforms 40,000-square-metres across 19 levels into interconnected villages that celebrate Western Australia’s diverse terrain.

From furniture and homewares to lighting, Dirk du Toit’s Melbourne-based studio Dutoit is built on local manufacturing, material restraint and the belief that longevity is central to sustainable design.