Jonathan Logan’s de Sade table was chosen from 15 finalists as the winner in the 2011 Launch Pad competition.
August 18th, 2011
The winner of Launch Pad for 2011 was announced at the Living Edge showroom on Wednesday 17 August.
Jonathan Logan’s de Sade table prototype was announced as this year’s winning entry.
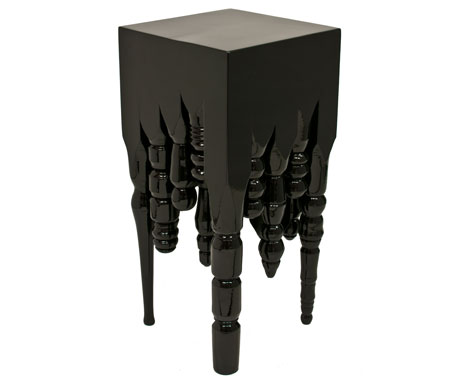
The design was chosen from 15 finalist entries, the jury commending the piece for incorporating elements of art and pushing the boundaries of design.
“The concept for the de Sade table emerged from an attempt to represent eroticism in the context of furniture,” said Logan in his artists’ statement.
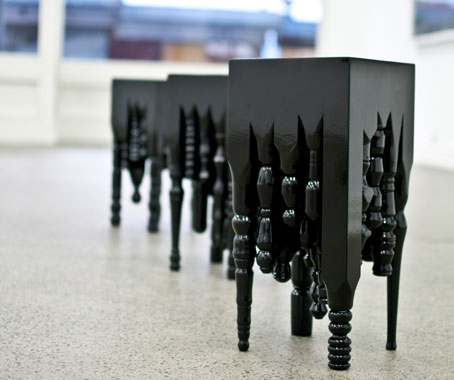
“This came about from my investigations into hero artists such as Bernini, Caravaggio and Courbet, all larger-than-life characters who led lives as controversial as their works.
“This is in counterpoint to the practical realisation of the work, utilising well-established, traditional woodworking techniques more often associated with men who tote a beard and pipe.”
The table is handlathed from Pacific Kauri with a high gloss lacquer finish. Each table is different.
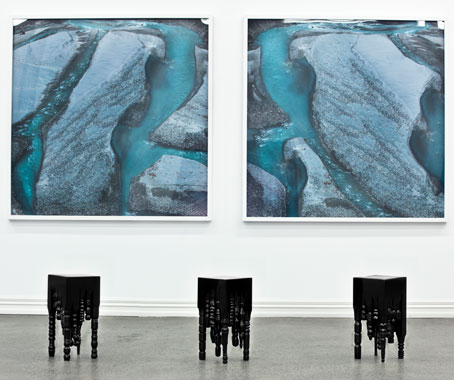
How We Create’s Norman Johnson, Living Edge’s Aidan Mawhinney, LE LABO designer Hervé Langlais and London-based designer Benjamin Hubert were on hand to present the award and give their words of support and advice.
Stay tuned to Indesignlive next week for further event coverage and pictures from the night.
INDESIGN is on instagram
Follow @indesignlive
A searchable and comprehensive guide for specifying leading products and their suppliers
Keep up to date with the latest and greatest from our industry BFF's!

At the Munarra Centre for Regional Excellence on Yorta Yorta Country in Victoria, ARM Architecture and Milliken use PrintWorks™ technology to translate First Nations narratives into a layered, community-led floorscape.

Herman Miller’s reintroduction of the Eames Moulded Plastic Dining Chair balances environmental responsibility with an enduring commitment to continuous material innovation.

52 Reservoir Street by SJB is one of those magical buildings that you come across on a city walk that simply delights.
Following the announcement of the departure of Managing Director and co-founder Alasdhair Wells, the directors of Established & Sons have announced the appointment of a new Chief Executive Officer, Maurizio Mussati. Mussati, who has served as COO of the company since September 2008, has been Managing Director of Lighting at Moooi as well as Director […]
The internet never sleeps! Here's the stuff you might have missed
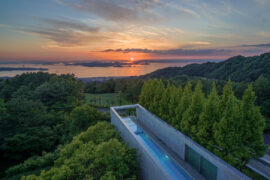
Tadao Ando’s Setouchi Retreat Aonagi conjures luxury through concrete, light, silence and a deeply immersive relationship with nature.
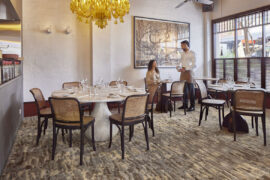
Finding inspiration from the textures, geometries and mineral hues of landscape formations, Godfrey Hirst has released a new carpet tile collection that offers earthly treasures to enhance commercial office and hospitality spaces.