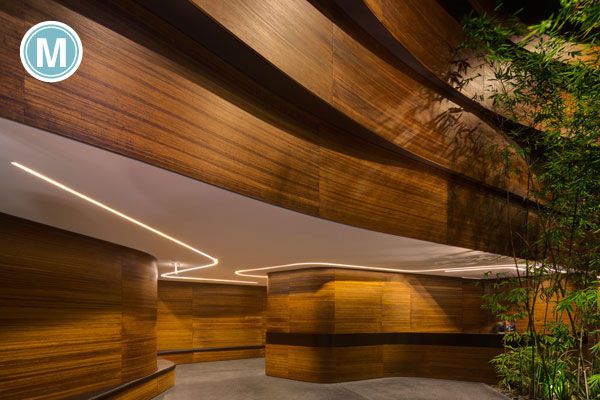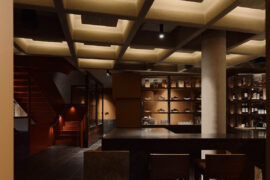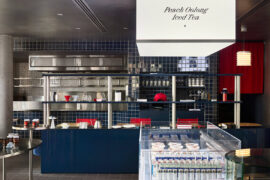PTW Architects, design collaborators with Ateliers Jean Nouvel on One Central Park in Chippendale, Sydney, explain how that was delivered in spades by joint venture developers, Frasers Property Australia and Sekisui House. Marg Hearn reports

December 10th, 2015
One Central Park, in Chippendale, Sydney, is the signature residential stage of a grand $2 billion Central Park mixed-use scheme and multi-stage urban village, on a prime 5.8 hectare site.
Setting the high-density residential development apart in Australia is a remarkable level of investment in green technologies and community by developers, Frasers Property Australia in joint venture with Sekisui House.
Awarded a 5 Star Green Star rating by the Green Building Council of Australia, One Central Park’s design team comprised: Ateliers Jean‑Nouvel in collaboration with PTW Architects, acclaimed artist/botanist Patrick Blanc and lighting artist Yann Kersale. Interior identities were delivered by Smart Design Studio and Koichi Takada Architects.
One Central Park’s East and West towers have been conceived around a colossal 6,400 square metre public park which is extended skywards via 21 panels of vertical gardens, spanning 1,120 square metres and incorporating 35,200 plants from 383 species. Other on-site eco initiatives include: a cantilevered heliostat that captures and re-directs sunlight onto gardens and into Central retail by day, and doubles as an LED art installation by night; a five storey underground thermal tri-generation plant and a water recycling plant.
“Most developers wonder at the achievement, and the challenge, and the investment, and the risk of a project like this, it’s extraordinary,” reflects Simon Parsons, PTW Architects practice leader.
Read the full story in Issue 63 of Indesign, on sale December 23.
INDESIGN is on instagram
Follow @indesignlive
A searchable and comprehensive guide for specifying leading products and their suppliers
Keep up to date with the latest and greatest from our industry BFF's!

For a closer look behind the creative process, watch this video interview with Sebastian Nash, where he explores the making of King Living’s textile range – from fibre choices to design intent.

At the Munarra Centre for Regional Excellence on Yorta Yorta Country in Victoria, ARM Architecture and Milliken use PrintWorks™ technology to translate First Nations narratives into a layered, community-led floorscape.

Now cooking and entertaining from his minimalist home kitchen designed around Gaggenau’s refined performance, Chef Wu brings professional craft into a calm and well-composed setting.

Merging two hotel identities in one landmark development, Hotel Indigo and Holiday Inn Little Collins capture the spirit of Melbourne through Buchan’s narrative-driven design – elevated by GROHE’s signature craftsmanship.
Indesign takes a look inside the ASICS national headquarters, a clever mix of design and branding to a theme.
Baresque Studio Collection launches ‘Botanist’ benches and side tables by designers including Karim Rashid and Yves Behar.
Corporate Culture Sydney currently have up to 70% off ex-display designer furniture including: CH24 Wisbone ChairsCH327 – Hans Wegner for Carl Hansen TablePac Mesh Task Chairs Fantoni Office SystemsChairik ChairsVico Duo ChairsOxford Chairs Corporate Culture SydneyT. +61 2 9690 0077 | F. +61 2 9690 0099 | corporateculture.com.au […]
“My inspiration started while doing a commission for NSW Government House. I was photographing the interior spaces and all these curvaceous Victorian lounge chairs and wondered how I could re-interpret these organic shapes in a modern way”, says Charles. The side profile is reminiscent of a large bird coming to land; the graceful, streamlined form […]
The internet never sleeps! Here's the stuff you might have missed

J.AR OFFICE’s Norté in Mermaid Beach wins Best Restaurant Design 2025 for its moody, modernist take on coastal dining.

Suupaa in Cremorne reimagines the Japanese konbini as a fast-casual café, blending retail, dining and precise design by IF Architecture.