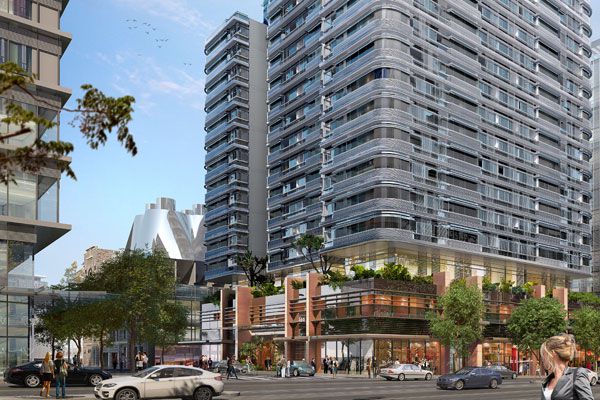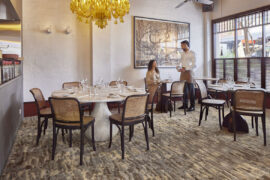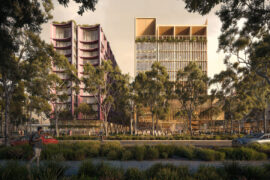Joint venture partners, Frasers Property Australia and Sekisui House Australia, have been given the green light on the next significant stage of development at the $2 billion urban village, Central Park.

October 22nd, 2015
DA approval has been granted by the NSW Department of Planning & Environment for what is known as Block 1, one of a pair of buildings located on the corner of Broadway and Abercrombie Streets. This next stage of Central Park, to be known as DUO, is a $520 million, two tower, mixed-use project comprising of both Block 1 and Block 4N, which received DA approval recently. Designed by Foster + Partners, DUO will be the architecture firm’s second residential building in Australia and will complete Central Park’s already Broadway frontage.
The residential component of DUO will include a total of 313 residential apartments, offering a mix of one-bedroom suites, one bedroom and study apartments, two-bedroom apartments and three-bedroom dual-key apartments, the majority of which will be located in the eastern tower of DUO.
The limited range of 48 residential apartments located on levels 11-16 of the western tower will be DUO’s premium offering – ‘DUO Limited Edition’ – with an elevated position that offers uninterrupted views. DUO will also include a 300-room hotel, ground floor retail, 5,500 square metres of commercial space, a large childcare centre to accommodate up to 90 children and the refurbished Australian Hotel.
$520 million is the estimated end value of DUO, comprising $350 million in residential apartments, $120 million 300-room hotel and $50 million in retail, commercial and child care uses. Central Park’s Project Director, Mick Caddey, said the $520 million project will not only be a significant development for the Central Park community, but also for the precinct of Sydney’s southern CBD.
DUO is set to be launched to the market in late November with registrations of interest currently being taken.
Central Park Sydney
www.centralparksydney.com
INDESIGN is on instagram
Follow @indesignlive
A searchable and comprehensive guide for specifying leading products and their suppliers
Keep up to date with the latest and greatest from our industry BFF's!

Sydney’s newest design concept store, HOW WE LIVE, explores the overlap between home and workplace – with a Surry Hills pop-up from Friday 28th November.

In a tightly held heritage pocket of Woollahra, a reworked Neo-Georgian house reveals the power of restraint. Designed by Tobias Partners, this compact home demonstrates how a reduced material palette, thoughtful appliance selection and enduring craftsmanship can create a space designed for generations to come.

Merging two hotel identities in one landmark development, Hotel Indigo and Holiday Inn Little Collins capture the spirit of Melbourne through Buchan’s narrative-driven design – elevated by GROHE’s signature craftsmanship.

At the Munarra Centre for Regional Excellence on Yorta Yorta Country in Victoria, ARM Architecture and Milliken use PrintWorks™ technology to translate First Nations narratives into a layered, community-led floorscape.
The internet never sleeps! Here's the stuff you might have missed

Finding inspiration from the textures, geometries and mineral hues of landscape formations, Godfrey Hirst has released a new carpet tile collection that offers earthly treasures to enhance commercial office and hospitality spaces.

The master plan and reference design for Bradfield City’s First Land Release has been unveiled, positioning the precinct as a sustainable, mixed-use gateway shaped by Country, community and long-term urban ambition.