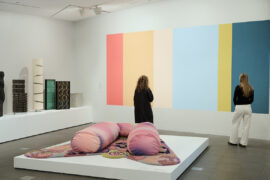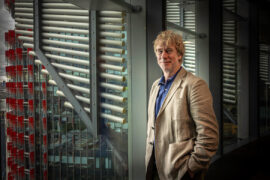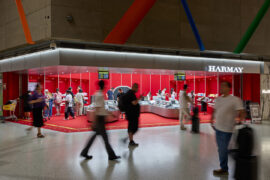A pro-bono project with heart, Melbourne City Mission Frontyard Youth Refuge has been given a world-first design solution combining accommodation and support services for Melbourne’s most vulnerable.
Homelessness in Melbourne, in particular, youth homelessness, is a troubling issue. Melbourne City Mission is an organisation trying to combat it and its newest offering has had the helping hand of design.
Located on King Street, Melbourne City Mission Frontyard Youth Refuge brings accommodation and 24-hour support services for people under 25, alongside the organisation’s own offices. The initiative is a large undertaking, but one that aims to alleviate a pressing issue.
The new space is split into two key zones with the upper levels housing 18 bedrooms, and a mix of communal areas and kitchens. While the lower levels have the open plan office and a mix of spaces designed for privacy and confidential meetings.
Fender Katsalidis worked on the project as a pro-bono, with 15 members of the team pitching in to see it through to completion. “Our driving ambition was to improve the lives of disadvantaged young people through the design of both the accommodation facilities and the offices of Melbourne City Mission staff who play a vital role in helping those seeking assistance,” says project director David Sutherland on the motivation for getting involved, “It’s a special mixed-use project which needed an original design solution.”
Fender Katsalidis proposed to bring the office and its services together with the housing to create a unique mixed-use offering and take advantage of the real estate already available. “Our approach replaced two floors of Melbourne City Mission’s operations with accommodation and to ensure operations would not be minimised, we transformed the basement area. Within the confines of the existing building, we worked hard to optimise the use of every available square metre,” Sutherland adds.
Aesthetically, the project incorporates highly durable materials and finishes, all with a light and natural touch. The intention being to create a calming space for the users, but also bring a high level of practicality and longevity that the project requires.
“We approached the accommodation as if it was akin to a residential project for a large family,” says Fender Katsalidis associate director Wuff Keeble.
“Each person staying at the facility has their own bedroom with ensuite. It is an approach which respects the personal needs of the clients of Melbourne City Mission and is very different from a shared accommodation model,” she says.
For the office spaces on the lower levels, there was a need to have diverse working options, particularly for the private meeting zones where support services take place. These two requirements meant the designers had to create a balance of private and public, but it also extends to the need for oversight into the accommodation as well.
“We hope that what has been designed can not only act as a refuge for young people but also contribute in some way in helping them get back on their feet,” adds associate director Jessica Lee.
We think you’d like this extract from Fender Katsalidis’ monograph, written by Peter Wilson. Get regular design inspiration, join our mailing list.
INDESIGN is on instagram
Follow @indesignlive
A searchable and comprehensive guide for specifying leading products and their suppliers
Keep up to date with the latest and greatest from our industry BFF's!

Welcomed to the Australian design scene in 2024, Kokuyo is set to redefine collaboration, bringing its unique blend of colour and function to individuals and corporations, designed to be used Any Way!

Rising above the new Sydney Metro Gadigal Station on Pitt Street, Investa’s Parkline Place is redefining the office property aesthetic.

London-based design duo Raw Edges have joined forces with Established & Sons and Tongue & Groove to introduce Wall to Wall – a hand-stained, “living collection” that transforms parquet flooring into a canvas of colour, pattern, and possibility.

At the NGV’s Making Good: Redesigning the Everyday, design becomes a force for repair. From algae-based vinyl to mycelium earplugs, the exhibition proves that rethinking the ordinary can reshape our collective future.

ReLove has celebrated the official opening of ReStory by ReLove, a social enterprise giving beautifully curated, preloved furniture a second life.
The internet never sleeps! Here's the stuff you might have missed

The Senior Design Director at RSHP reflects on Barangaroo South Masterplan during a visit to Sydney marking ten years since the completion of the first phase.

With its latest outpost inside Shanghai’s bustling Hongqiao International Airport, HARMAY once again partners with AIM Architecture to reimagine retail through colour, movement and cultural expression.

Central Station by Woods Bagot in collaboration with John McAslan + Partners has been named one of two joint winners of The Building category at the INDE.Awards 2025. Recognised alongside BVN’s Sirius Redevelopment, the project redefines Sydney’s historic transport hub through a transformative design that connects heritage with the demands of a modern, growing city.