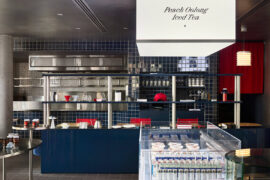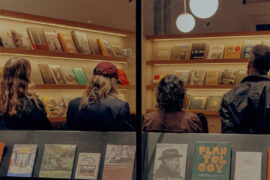Frank Leung of Via Architecture designs a streamlined studio set to his signature monochromatic palette and filled with all the objects he loves.

Via Architecture didn’t look very far for their new 4,500-square-foot office space. Founder and architect Frank Leung and his associates simply moved into a different unit in their existing office building, Seaview Commercial Building in Sheung Wan, and took up the entire 12th floor.
The slick front foyer leads visitors to a spacious conference room finished with concrete flooring and pared-back industrial design, drawing the eye to the spectacular seaside views. Behind the conference room is the expansive, open-plan working studio, where two large teams of interior designers and one team of architects are busy at work. At the front of the open-planned space lies Leung’s working area, which is personalised with a framed collection of his Instagram photos. This space leads to a communal area where he meets with interior designer Sally Richardson and his other associates to go through the projects at hand. The team has recently grown to 36 people as part of the firm’s ongoing expansion.
The wall to one side of the hallway is padded with pincushion boarding so staff can create mood boards for their upcoming projects. Meanwhile, artworks and collectibles are encased in glass and adorn the hallway to serve as inspiration. Leung curated a selection of Asian artworks he’s collected over time for the office; highlights include large works by photographers Michael Wolf and Gloria Wong, alongside a painting by Indonesian artist Yunizar.
The meeting room to one side of the studio is stacked with models from recent projects – these include aluminium boxes that are part of the exterior building materials for an exciting new performance venue they’re designing in a top secret location on Hong Kong Island. “This is the thing I keep on telling everyone about, it’s what we’re anticipating in 2017,” shares Leung. “When completed, over 1,000 boxes will convey a wavy softness that recalls the history of the site and movement in performance. We can’t tell you where it is now because it’s private and completely confidential, but we’re really close to winning the tender and it’ll be in construction for the next six months.”
At the back of the office is the eclectic staff lounge, which has been furnished with white Sika wicker furniture and Marcel Breuer chairs that combine a backrest and seat made of classic caning with modern stainless steel legs. “We were looking for something that would transmit light but would also translate a sense of craft so cane and wicker came to mind,” explains Leung. The airy lounge is finished with pops of colourful soft furnishings plus plenty of leafy tropical plants to spruce up the space, resulting in one more bright and inspiring corner of this buzzing studio.
INDESIGN is on instagram
Follow @indesignlive
A searchable and comprehensive guide for specifying leading products and their suppliers
Keep up to date with the latest and greatest from our industry BFF's!

For those who appreciate form as much as function, Gaggenau’s latest induction innovation delivers sculpted precision and effortless flexibility, disappearing seamlessly into the surface when not in use.

Merging two hotel identities in one landmark development, Hotel Indigo and Holiday Inn Little Collins capture the spirit of Melbourne through Buchan’s narrative-driven design – elevated by GROHE’s signature craftsmanship.

At the Munarra Centre for Regional Excellence on Yorta Yorta Country in Victoria, ARM Architecture and Milliken use PrintWorks™ technology to translate First Nations narratives into a layered, community-led floorscape.

ONE BEDFORD PLACE is the latest project from via. that combines beautiful design and ultimate function with outstanding results.

The latest project from via. speaks of the natural world and provides a place to work for the World Wildlife Fund in Hong Kong. The design is elegant and fitting for both staff and visitors as the surrounding habitat and the man-made sit comfortable together.
The internet never sleeps! Here's the stuff you might have missed

Suupaa in Cremorne reimagines the Japanese konbini as a fast-casual café, blending retail, dining and precise design by IF Architecture.

From six-pack flats to design-led city living, Neometro’s four-decade trajectory offers a lens on how Melbourne learned to see apartment living as a cultural and architectural aspiration rather than a temporary compromise.