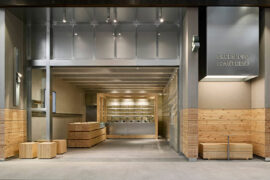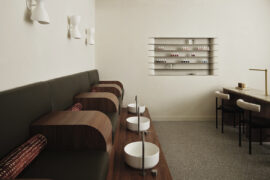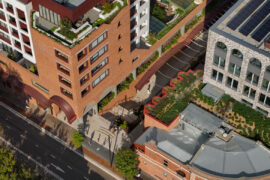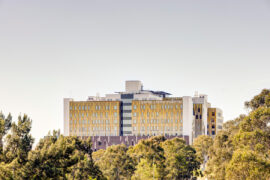One of the largest shopping malls in a dynamic and fast-growing region, The Link CentralWalk has been re-imagined as an urban oasis.

July 7th, 2022
Located in the Futian Central Business District (CBD) area of Shenzhen, and well-known to locals for its distinctive looped design, The Link CentralWalk shopping mall is asset manager REIT’s first large-scale property in Mainland China.

Tasked with upgrading the facility, global practice Aedas decided on a complete revamp. Beyond rethinking its spatial layout and improving traffic flow, the architects resolved to transform it into nothing less than an ‘urban paradise’. In response to that, structural changes were made with the introduction of a central spine and visual cues were incorporated to ensure smooth circulation.
The principle idea is to strengthen the indoor-outdoor relationship, increasing commercial value for retailers through strategic planning. The interior, façade and landscaping were hence upgraded.

Now complete, the piazzas have been redesigned with increased accessibility, public seating and communal spaces. The facility is home to alfresco dining, seasonal events, social encounters, interactive art installations, leisure activities and more.
A green belt welcomes vegetation from the outdoor landscape into the interior space. Planters are set along the void edges and seasonal plants suspended from the ceiling act as passive guides.

Structurally, the existing loop now breaks into two retail wings, which are seamlessly connected to both the piazzas (to the east and west), and the main entrance and event atrium (along the new central spine). In addition, central arcades (which link the North Atrium to the South Main Entrance) have been added to all levels.

Beyond that, and in line with the ‘urban paradise’ ambition, visitors to The Link CentralWalk can expect to be taken on a sensory journey. Taking cues from the four seasons, the architects have divided the project into four separate zones. Each features its own colour, scent, background music, imagery, and organic inclusions.
Complete with interactive projection systems – and even a snow blower – when experienced individually, each is intended to evoke the corresponding season (Spring, Summer, Autumn, Winter). Experienced together, as a cyclical whole, the journey is intended to invite a gradual immersion into a state of relaxation and environmental awareness.
Or as Aedas Executive Director Ed Lam puts it, “CentralWalk is a green-inspired hub that will set the new benchmark for retail architecture and urban living.” All quite ambitious, of course – time will tell if his words prove correct and the project satisfies these lofty goals.
Aedas
aedas.com





Client: Link REIT
Location: Shenzhen, China
Architect: Aedas
Design Directors: Ed Lam
Total Floor Area: 83,900 sqm
Date of completion: 2022
INDESIGN is on instagram
Follow @indesignlive
A searchable and comprehensive guide for specifying leading products and their suppliers
Keep up to date with the latest and greatest from our industry BFF's!

Rising above the new Sydney Metro Gadigal Station on Pitt Street, Investa’s Parkline Place is redefining the office property aesthetic.

For those who appreciate form as much as function, Gaggenau’s latest induction innovation delivers sculpted precision and effortless flexibility, disappearing seamlessly into the surface when not in use.

Hecker Guthrie brings a natural, material-led design to Green Cup’s new Chadstone store, pairing pine, steel and glass with a grab-and-go layout inspired by the brand’s fresh, organic ethos.

Tom Mark Henry refines a layered design legacy into a softly sculpted retreat in Redfern, where light, tactility and crafted detail define a new expression of restrained luxury.
The internet never sleeps! Here's the stuff you might have missed

Seven years in the making, the new Surry Hills Village is here with doors open and crowds gathering.

The BLP Managing Director & Principal has been named recipient of the very first Australian Health Design Council (AHDC) Gold Medal Award.