The siheyuan was a major point of inspiration for the renovation of the Park Hyatt Beijing. LTW fused nostalgia with a contemporary sensibility.

Beijing’s landmark Park Hyatt hotel marked its ten-year anniversary with a refreshing redesign courtesy of Singapore-based LTW Designworks. LTW took the siheyuan – a traditional courtyard-centred family home in Beijing – as the major inspiration for the redesign of the hotel’s 246 rooms and suites, the dining areas and function rooms.
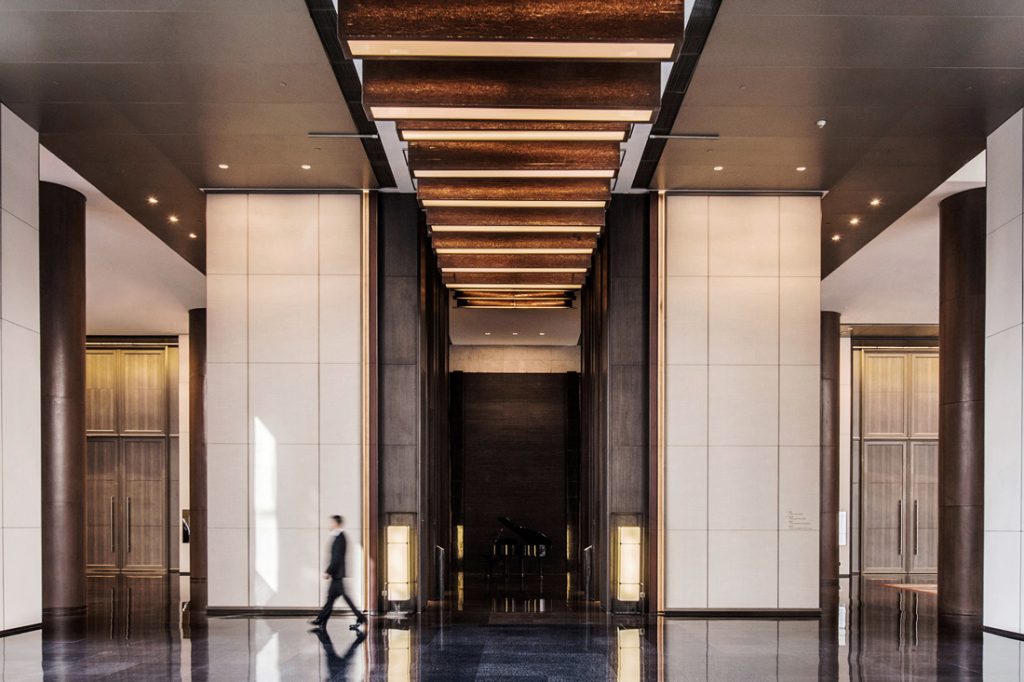
Entrance and foyer
Natural tones and elements were the key inspiration, along with elements such as koi fish, tile roofs, birdcages, ink paintings and traditional screens. “We wanted to translate elements of Beijing’s nostalgic past into a more uplifted, modern and sophisticated design,” explains Su Seam Teo, Partner at LTW Designworks.
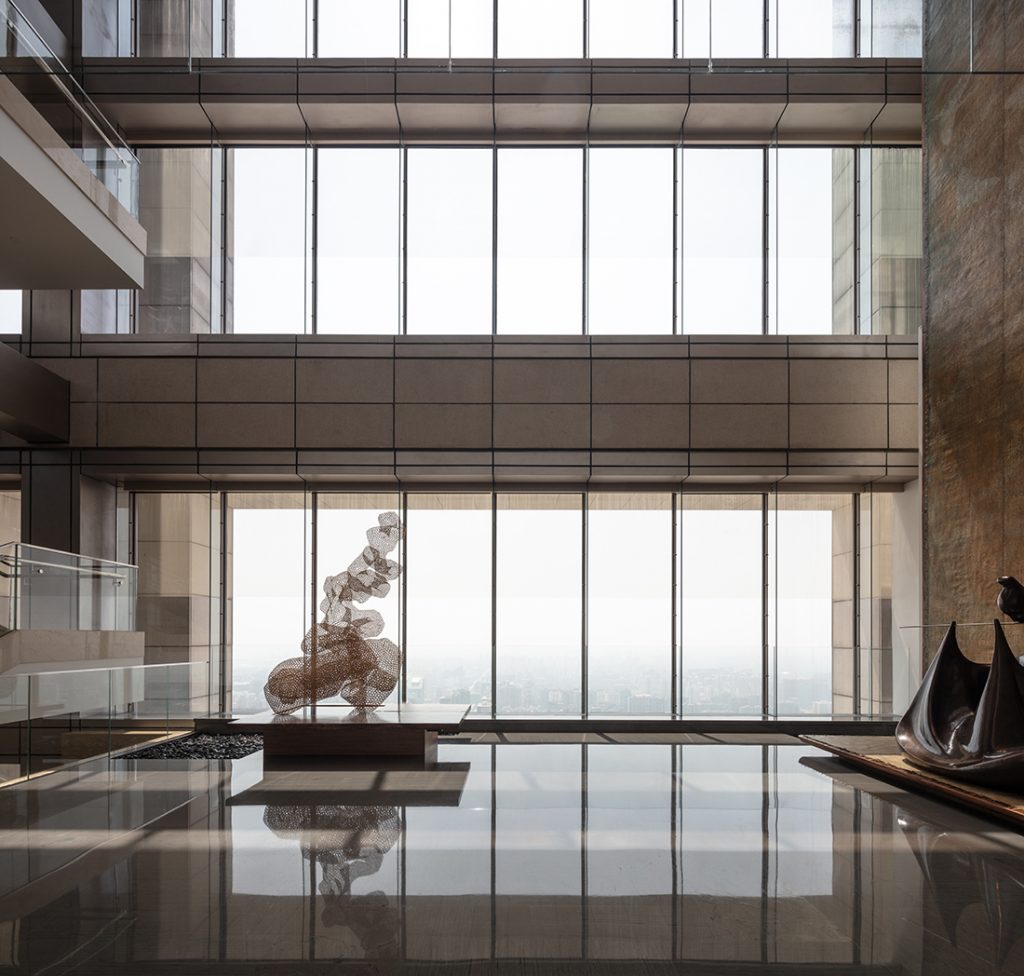
Foyer
The team chose a colour palette of five tones throughout the hotel drawn from the siheyuan. Tranquil greens evoke the lush courtyard gardens of the houses; yellows, oranges and reds in the ballroom represent the auspicious koi carp fish found in the lavish homes; while darker brown, grey and other wood and stone tones reflect the timber and hard stone structures of the traditional houses. “These colours must tell a story of a bygone era, whilst fitting the modern and contemporary space,” says Teo.
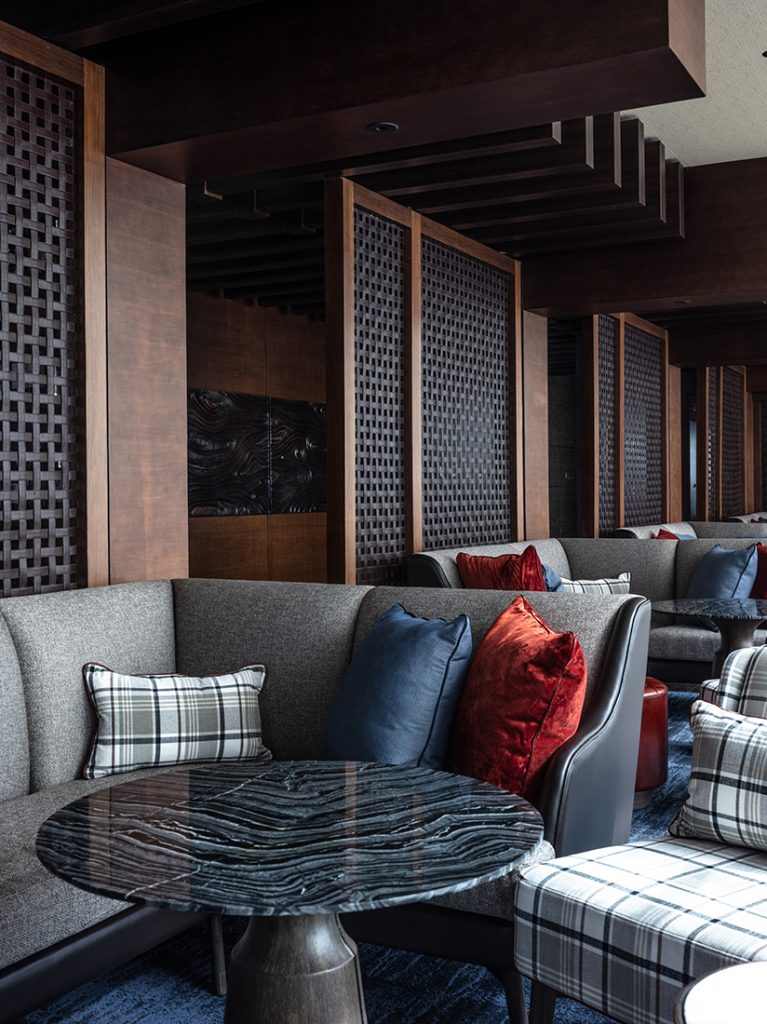
China Bar
According to Teo, the greatest challenge of the project was the client’s insistence on keeping the existing elements within the rooms. But, LTW relished the opportunity to boost the functionality of the existing structures with elegant residential-style designs.
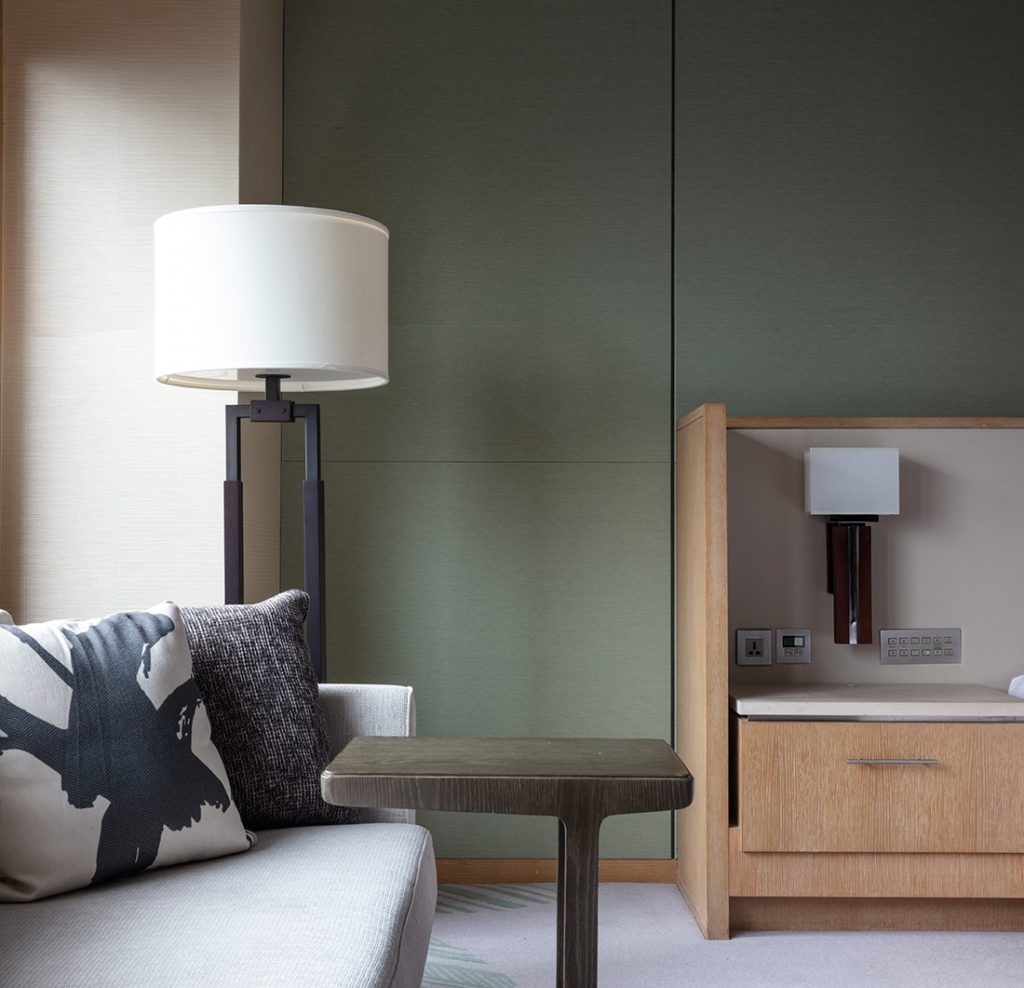
Guest room
To emanate the peaceful nature of the siheyuan courtyard, Teo and her team introduced finishes in tones of olive, beige, teal, grey and wood to uplift the existing muted yellow tones.
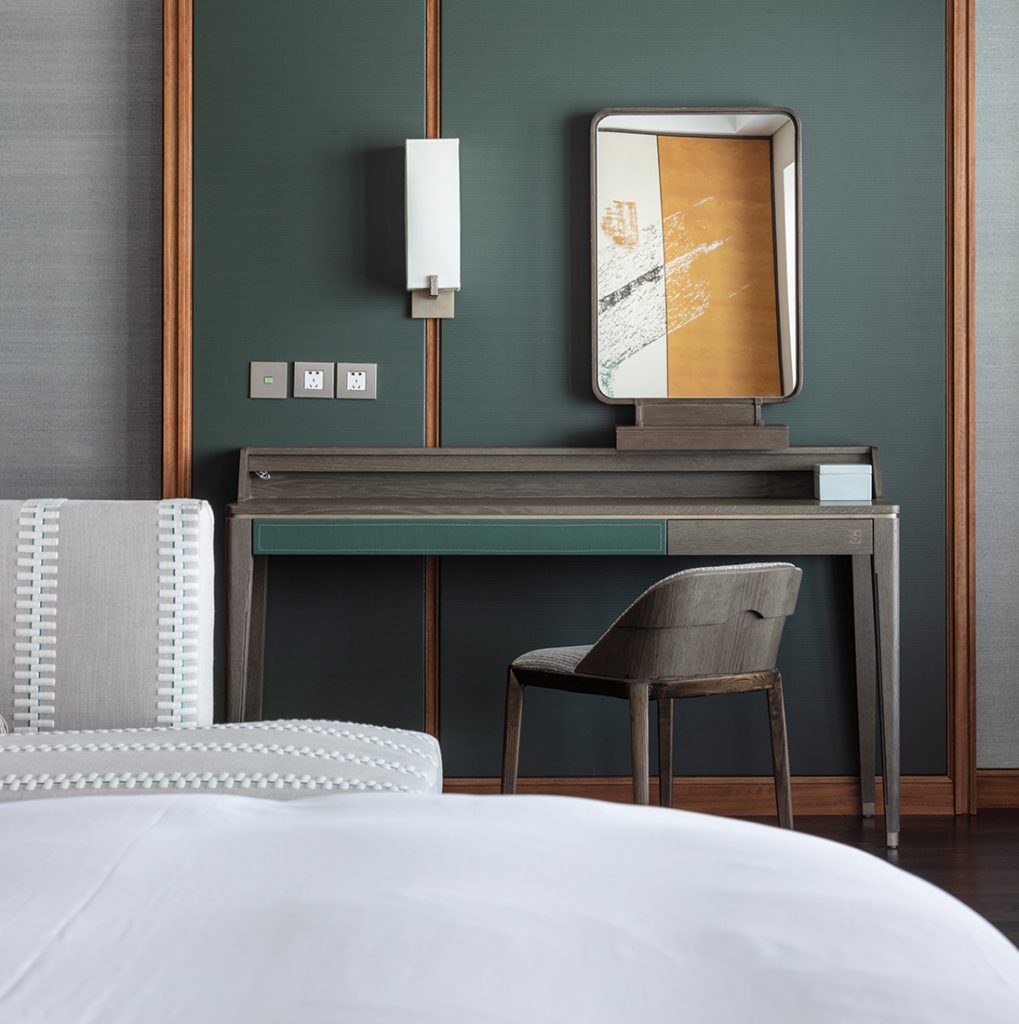
Suite bedroom
An over-sized earth-toned carpet with a striped abstract illustration of Beijing’s flower, the plum blossom, contrasts against the dark wood flooring. Room decorations – including etches, ink paintings and small bronze statues – further reflect the sihuyuan.
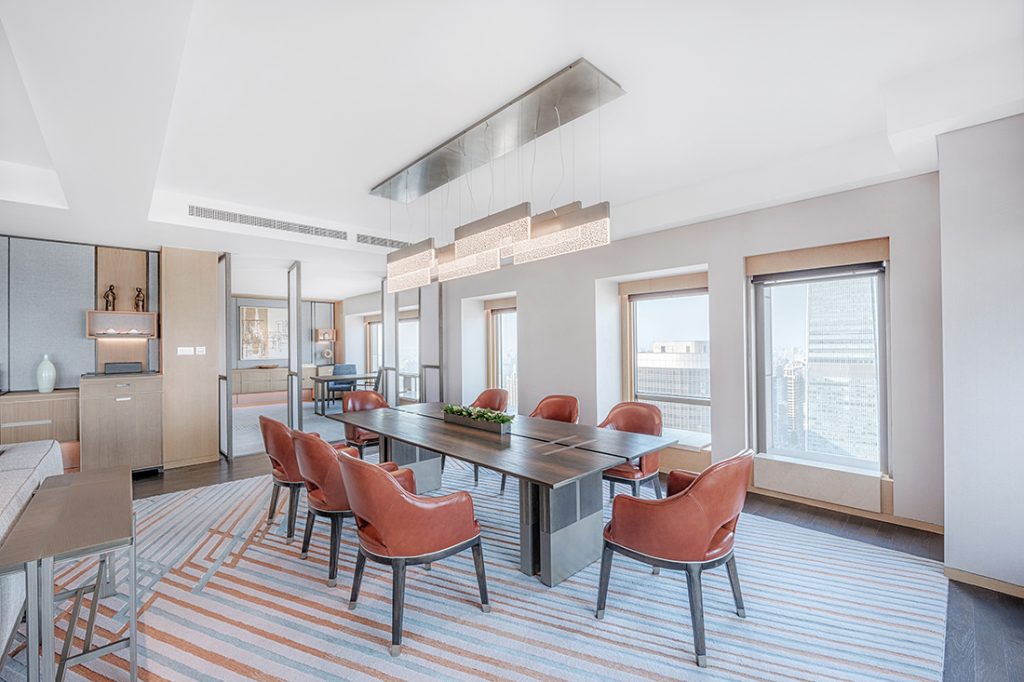
Executive dining room
In the suites, LTW went for a slightly bolder palette with hues of coral, emerald, blue-grey and bronze-wood. The design team also readjusted the layout to resemble the classic siheyuan composition. What’s more, timber partitions and mahogany leather chairs reflect the traditional mahogany doors of the courtyard houses.
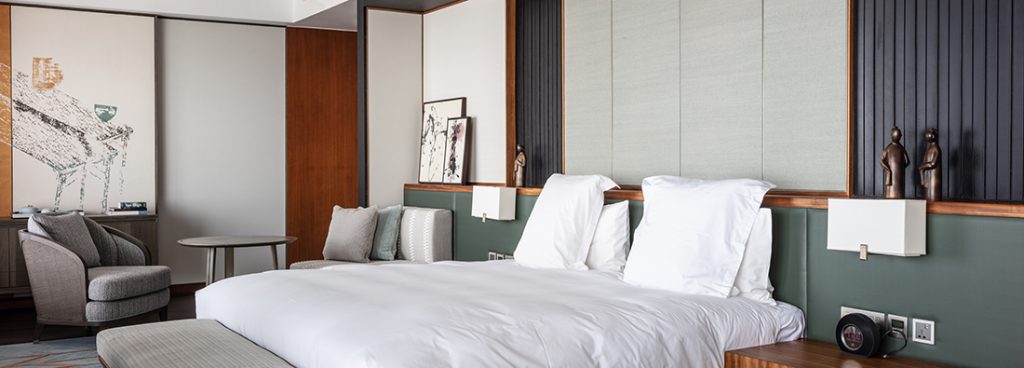
Dedroom
For the Park Hyatt Beijing’s pre-function area on the third floor, Teo and her team opted for a vibrant translation of the siheyuan’s trademark koi carp pools. The expansive carpet is illustrated with koi fish embellished with waves of orange, deep crimson and cedar.
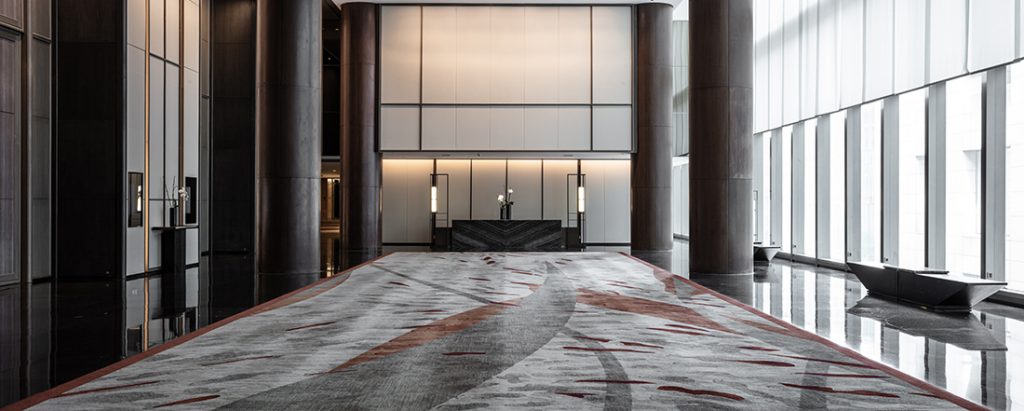
Pre-function area to the ballroom
The illustration continues into the ballrooms, where LTW installed copper panels with tree motifs and bronze ceilings to give “an elevated splendour”.
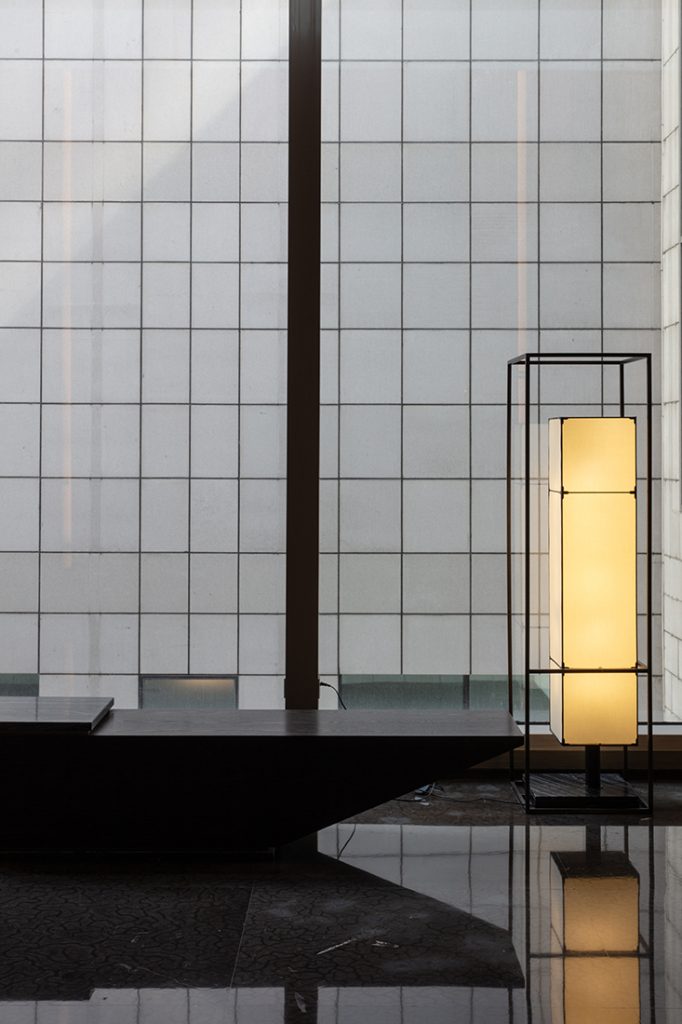
Detail of the ballroom foyer
INDESIGN is on instagram
Follow @indesignlive
A searchable and comprehensive guide for specifying leading products and their suppliers
Keep up to date with the latest and greatest from our industry BFF's!

At the Munarra Centre for Regional Excellence on Yorta Yorta Country in Victoria, ARM Architecture and Milliken use PrintWorks™ technology to translate First Nations narratives into a layered, community-led floorscape.

Merging two hotel identities in one landmark development, Hotel Indigo and Holiday Inn Little Collins capture the spirit of Melbourne through Buchan’s narrative-driven design – elevated by GROHE’s signature craftsmanship.

From the spark of an idea on the page to the launch of new pieces in a showroom is a journey every aspiring industrial and furnishing designer imagines making.

In an industry where design intent is often diluted by value management and procurement pressures, Klaro Industrial Design positions manufacturing as a creative ally – allowing commercial interior designers to deliver unique pieces aligned to the project’s original vision.
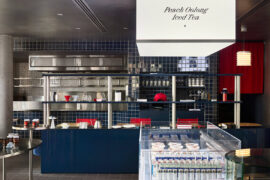
Suupaa in Cremorne reimagines the Japanese konbini as a fast-casual café, blending retail, dining and precise design by IF Architecture.
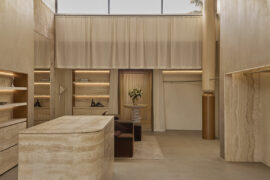
At Dissh Armadale, Brahman Perera channels a retail renaissance, with a richly layered interior that balances feminine softness and urban edge.
The internet never sleeps! Here's the stuff you might have missed
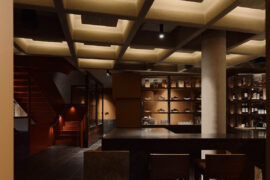
J.AR OFFICE’s Norté in Mermaid Beach wins Best Restaurant Design 2025 for its moody, modernist take on coastal dining.
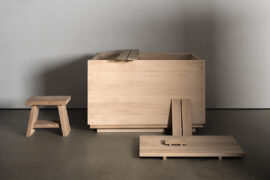
Jason Gibney, winner of the Editor’s Choice Award in 2025 Habitus House of the Year, reflects on how bathroom rituals might just be reshaping Australian design.