The Abdul Latif Jameel’s Corporate Headquarters, designed by Andrew Bromberg of Aedas, is composed of vernacular plaster volumes on its outer-facing profiles, tactically shielding the building’s transparent office spaces from a harsh climate.

May 12th, 2016
Top Image: Abdul Latif Jameel’s Corporate Headquarters by Andrew Bromberg of Aedas. Image: © AsymmetricA
When completed, the Abdul Latif Jameel’s Corporate Headquarters in Jeddah, Kingdom of Saudi Arabia, will serve as a centralised facility for 2,500 company associates. The building, designed by Andrew Bromberg of Aedas, is currently under construction. The organisation is a diversified business with interests spanning automotive distribution, auto parts manufacturing, financial services, renewable energy, environmental services, land and real estate development, logistics, electronics retailing and media services.
“The project serves as a vehicle, which introduces the old Jeddah to the new,” says Bromberg. The building is located within a prime 21-hectare site that is currently undergoing new master-planning (also by Aedas). It sits at the intersection of a major and secondary road that connects Jeddah’s airport to the old town and new Jeddah.
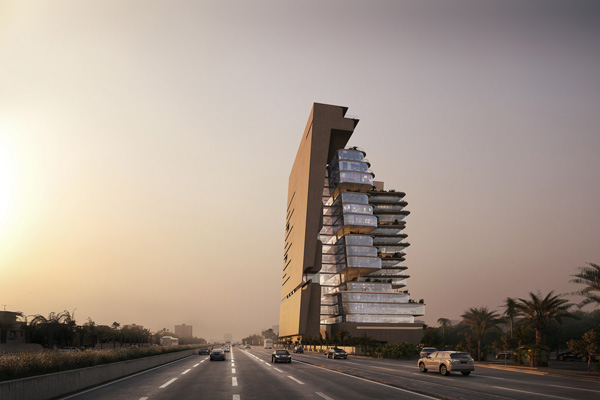
Abdul Latif Jameel’s Corporate Headquarters by Andrew Bromberg of Aedas. Image: © AsymmetricA
“The two faces of the complex adjacent to the roads are used as a buffer for the working ‘living’ spaces of the complex,” Bromberg continues. Taking inspiration from vernacular buildings in old Jeddah, the building’s two outer faces will be built with plaster, lending a solid facade. Functionally, this feature is positioned to minimise the penetration of the intense western light into the building, while mitigating noise from the bustling streets.
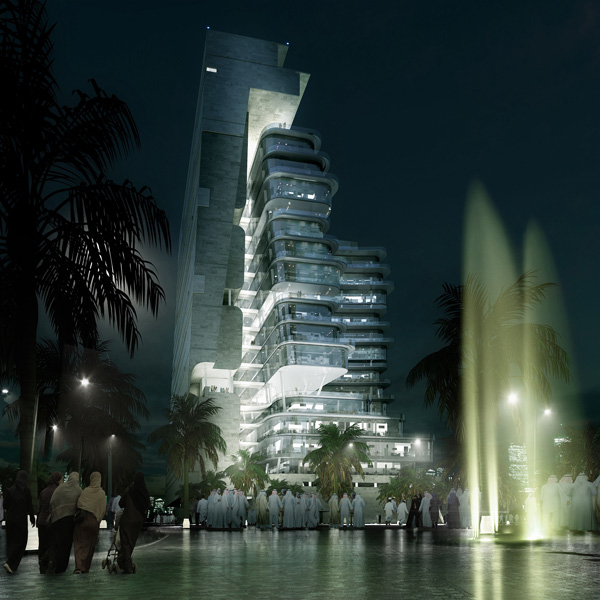
Abdul Latif Jameel’s Corporate Headquarters by Andrew Bromberg of Aedas. Image: © Labtop Rendering
The faces evolve into independent ‘L-bar’ volumes to house support and more private facilities such as conference rooms, canteens, a gym, prayer rooms and toilets.
In contrast to that, adjacent working offices bear a soft and transparent skin. Stacked in clusters of three, the office spaces are left open to promote interaction amongst employees. A flexible floor plate aims to maximise productivity and limit hierarchy. For instance, senior managers will be seated among associates to create an environment of learning and empowerment.
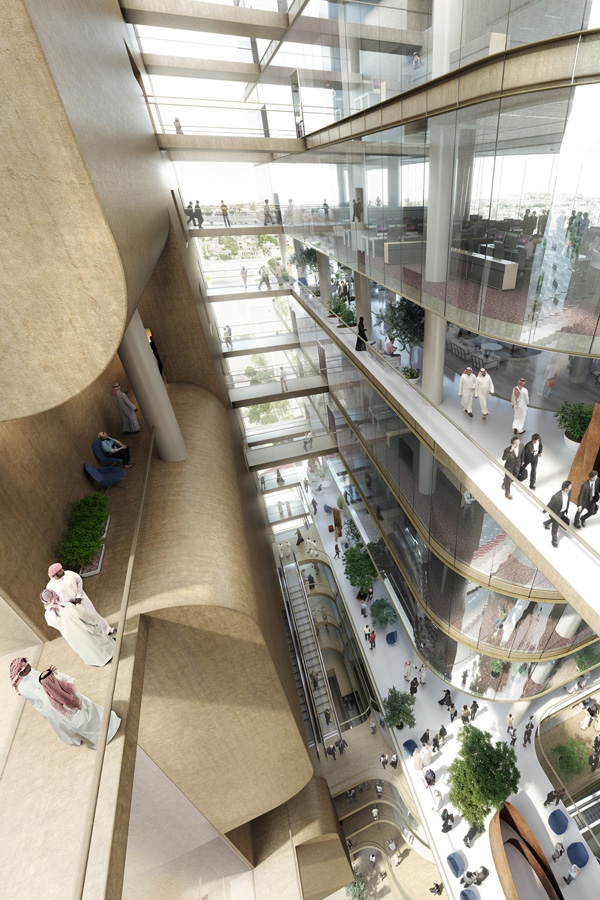
Abdul Latif Jameel’s Corporate Headquarters by Andrew Bromberg of Aedas. Image: © AsymmetricA
According to Aedas, the open office approach is unique to Saudi Arabia. “Most Saudi Arabia corporate headquarters utilise a more ‘cellular’ system of offices with a more traditional ‘pyramidal’ hierarchy scheme,” says Bromberg. It was the organisation’s experience with Toyota that exposed the company to the inherent benefits and efficiencies of an open office layout. “The perceived social benefit for increased interaction and resulting economic growth is embraced by the company,” he adds.
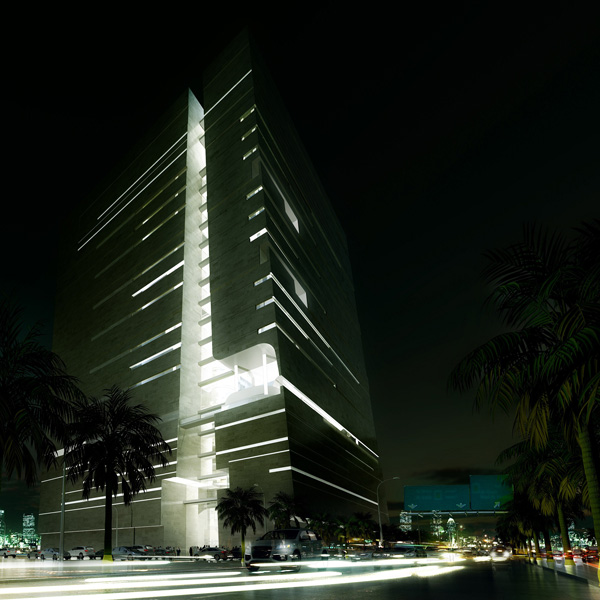
Abdul Latif Jameel’s Corporate Headquarters by Andrew Bromberg of Aedas. Image: © Labtop Rendering
Besides creating a comfortable environment for associates and visitors, environmental and sustainable practices were implemented with equal measure and consideration. In light of the intense desert climate, western-oriented glass is tactically minimised, while the heavy massing resists heat penetration. Open office spaces are protected from the heat by overhangs and outdoor decks, allowing the use of a highly transparent low-iron glass to reduce mechanical loads and overall consumption. The stepped glass elevation enables overshadowing and help to shade the lower floors. Where possible, vegetation will also be planted on roof surfaces and terraces to further mitigate solar gain.
“This is a design that is practical to operate, cost-effective to maintain, commercially attractive, efficient and sustainable, while meeting current and future corporate demands in terms of facility planning, spatial planning and power provision,” Bromberg concludes.
Aedas
aedas.com
INDESIGN is on instagram
Follow @indesignlive
A searchable and comprehensive guide for specifying leading products and their suppliers
Keep up to date with the latest and greatest from our industry BFF's!

For Aidan Mawhinney, the secret ingredient to Living Edge’s success “comes down to people, product and place.” As the brand celebrates a significant 25-year milestone, it’s that commitment to authentic, sustainable design – and the people behind it all – that continues to anchor its legacy.

London-based design duo Raw Edges have joined forces with Established & Sons and Tongue & Groove to introduce Wall to Wall – a hand-stained, “living collection” that transforms parquet flooring into a canvas of colour, pattern, and possibility.
The internet never sleeps! Here's the stuff you might have missed
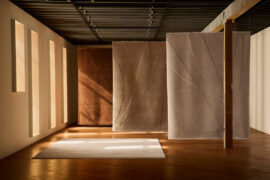
Armadillo collaborates with Barcelona artist Carla Cascales Alimbau on Gaia, a sculptural rug collection that translates fine art into handwoven form.
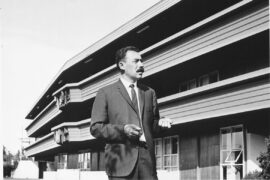
A retrospective at Canberra Museum + Gallery honours Enrico Taglietti, shaping the exhibition through his own design principles.