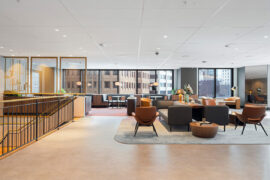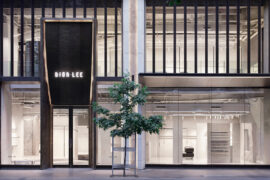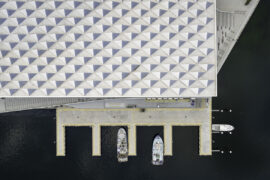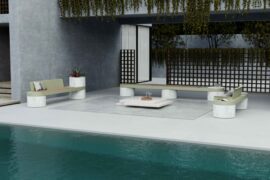Alibaba DAMO Nanhu Industry Park by Aedas Global Design features state-of-the-art facilities in Hangzhou

June 6th, 2024
The Alibaba DAMO Nanhu Industry Park is nestled in the heart of Nanhu Science City and surrounded by abundant landscape resources and vegetation. The park was designed by an intimate team at Aedas and led by Global Design Principal Ken Wai and Executive Directors Wei Li and Feili Shen.
Alibaba DAMO Nanhu Industry encompasses a state-of-the-art office, a technology laboratory and a visitor centre, alongside a world-class research workplace in Hangzhou. It spans 228,100 square meters of land.
The canteen and public amenities are sensibly placed in the centre of the campus on the north-south central axis for easy access. A dynamic environment has been created through the integration of landscape and architecture.
Related: Aedas redefines city living with its resort-like concept

The office buildings adopt a column-grid structure, featuring a flexible and modulated layout that integrates office and conference spaces. Modular office blocks are interconnected to optimise flexibility within the workplace. Courtyards, gardens and public spaces interspersed between the buildings offer areas for relaxation and various activities, fostering an environment where natural elements thrive in a symbiotic relationship.
The office building design is enclosed by a jagged glass curtain wall, improving privacy between the structures. The façade was designed to emulate a Bodhi leaf, where the ‘leaf veins’ create open courtyards and view corridors. The finger-shaped office buildings are set in parallel with the view corridor.
Aedas
aedas.com





Next up: Taigu Design, shaping the future of education in China
INDESIGN is on instagram
Follow @indesignlive
A searchable and comprehensive guide for specifying leading products and their suppliers
Keep up to date with the latest and greatest from our industry BFF's!

In a tightly held heritage pocket of Woollahra, a reworked Neo-Georgian house reveals the power of restraint. Designed by Tobias Partners, this compact home demonstrates how a reduced material palette, thoughtful appliance selection and enduring craftsmanship can create a space designed for generations to come.

Merging two hotel identities in one landmark development, Hotel Indigo and Holiday Inn Little Collins capture the spirit of Melbourne through Buchan’s narrative-driven design – elevated by GROHE’s signature craftsmanship.

The Great Room by Industrious opens a design-led flagship coworking space at One O’Connell Street, blending hospitality and flexible work.

With a superb design for the new Rodd & Gunn flagship in Melbourne’s CBD, Studio Y has created something very special that takes the idea of retail to another level.
The internet never sleeps! Here's the stuff you might have missed

As PTID marks 30 years of practice, founder Cameron Harvey reflects on the people-first principles and adaptive thinking that continue to shape the studio’s work.

Fred Holt, Catherine Skinner and Louise Pearson join Timothy Alouani-Roby at The Commons to discuss Sydney’s new fish market just weeks after its grand opening.

Designed for two distinct contemporary planes, DuO Too and CoALL find common ground in their purposeful, considered articulations, profoundly rooted in the dynamics between humans and the spaces they interact with.