OpenUU creates a raw, flexible space for the art event organiser’s base in Hong Kong.

January 27th, 2016
Tipped as one of Hong Kong’s brightest emerging design studios, openUU brings youthful energy and a touch of cool factor to their projects. No wonder, then, that they have worked for the likes of Nike, Havainas and Fofo by el Willy, as well as attracting the attention of Swire Properties, and, recently, Art Basel. Headed by Kevin Lim – the interdisciplinary studio’s Managing Director – and Design Director Caroline Chou, openUU has also made a name for itself on the art scene, working on projects for Osage Gallery, Asian Cultural Council, Para Site, and now Art Basel in Hong Kong.
Art Basel organises modern art fairs for the premium market, hosting events around the globe; particularly in Basel, Switzerland and Miami Beach in the U.S. Having launched Art Basel in Hong Kong several years ago, the company needed a permanent base here. So they turned to openUU, tasking them with creating a space that would serve their local staff, as well as international staff who jet in for the Hong Kong edition of the fair each March. We talk to Chou and Lim about designing for Art Basel, and where they see Hong Kong work culture heading in the future.
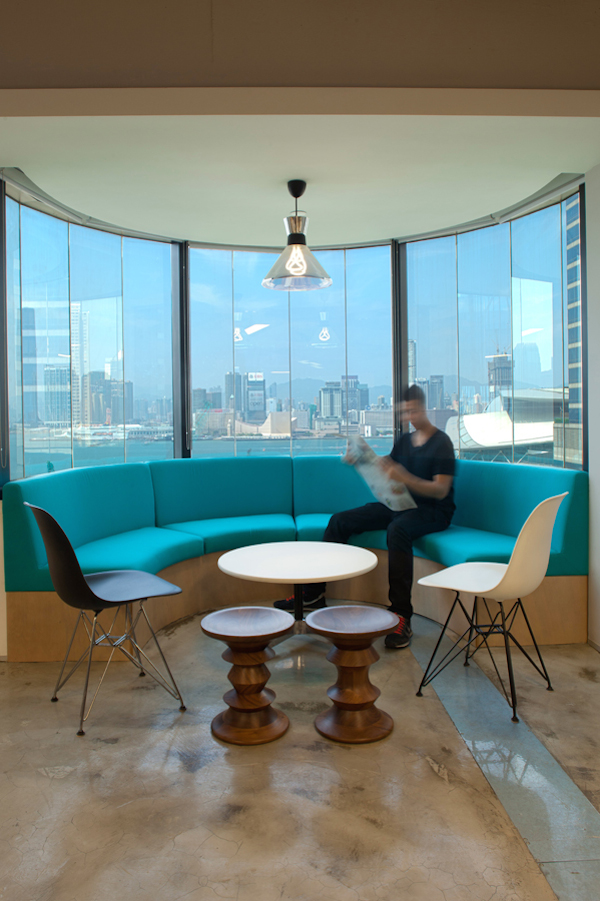
openUU turned a bay window into a lounge area. The Art Basel team use this space in the mornings as a place in which to flick through the newspaper
How did you get involved in designing Art Basel’s Hong Kong offices?
CC: Art Basel asked us to pitch for the job a year ago. They were looking for a new space; before that, they had been in serviced offices. They wanted an open office – that’s what everyone wants these days – they wanted a big conference room, a small conference room and a phone booth. They also wanted an extra meeting space that could double as a secondary desk area when the other offices fly in for the event.
What convinced them that you were the designers for the job?
KL: I think it was mainly our age. They really want to see young design talent flourish. And also given they support the arts, and we’re pretty involved in the art scene here. We’ve done work for Para Site, Asian Cultural Council, Hong Kong Arts Centre, among others. We did the reception area for the Asian Cultural Council, and we did Hong Kong Art Centre’s booth for them last year at Art Basel.
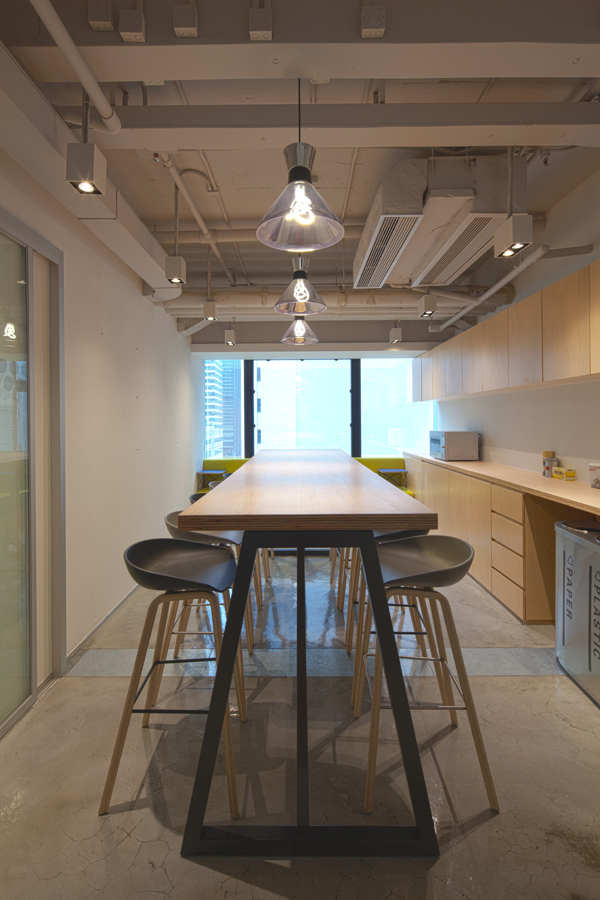
A meeting space and kitchen area
What was the brief?
CC: They organise their office in teams: one group deals with VIPs, one with marketing, etc. They explained this and they said they wanted a certain configuration of where people would sit. We also had to account for extra space, in case they hired more people.
KL: And they wanted the space to encourage a lot of collaboration between the teams.
Tell us about the look and feel of Art Basel’s offices.
CC: We went for a pretty minimal look. Originally the office had these false ceilings that were quite low, so we decided to open it up and expose all the pipe work and ducts, giving it a really raw feel. It took us back to our earlier projects, all the warehouse renovations we did.
We also ripped out the carpet covering certain portions of the floor, exposing what was underneath. We treated the floors to give them a Chinese ink feel. We kept the carpet under the desks and in conference rooms.
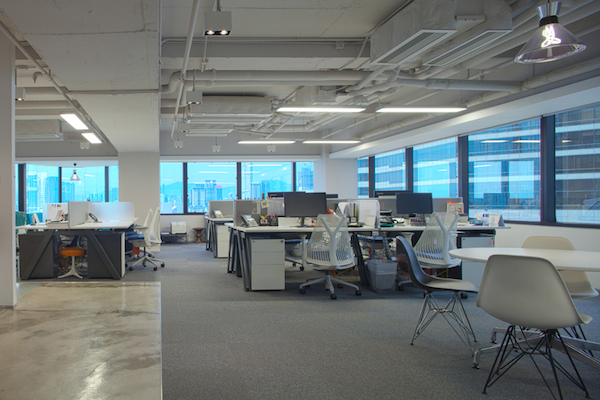
Art Basel wanted an open office space that would encourage team collaboration
KL: We used a lot of marine wood, and some aluminium sheeting.
They didn’t want their office to be just another one of those typical luxurious offices. That’s why we went for that really raw feel, but we balanced it out. Also the direction Art Basel is going in right now has a very street feel – you might have noticed it from all the posters and marketing collateral. We took that cue and went in the same direction as their rebranding.
What were the challenges you faced in working on this project?
KL: It was challenging in terms of the number of staff. Previously we’ve done offices that were the same square footage for just 10 staff. 3,500 square feet for 28 staff, plus two conference rooms, is challenging. They have 28 local staff, and we had to create the hotdesk arrangement for all the other staff that come in for the event.
What do you like best about the end results?
KL: I like the hotdesking spaces. I think they were done well enough that people can work there, but at the same time it’s relaxing enough that if you want to talk on the phone with someone, you can.
CC: We made the hotdesk table exactly the same size as a ping pong table. They have their own net they can put up… so it’s also their relaxing space.
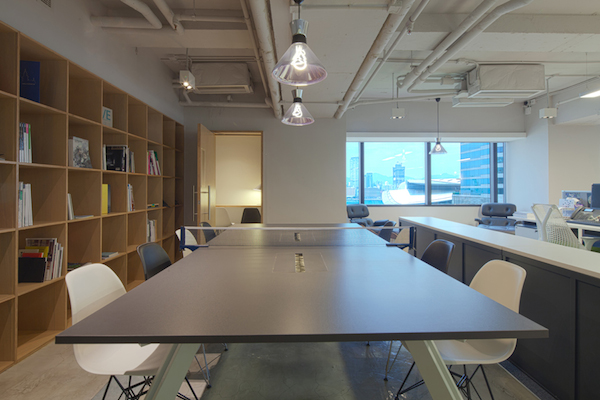
The hotdesk table doubles as a ping pong table
What does the Art Basel team like best about it?
KL: I think they they definitely like the openness compared to the offices they were in before. Previously, there was just area with books and papers everywhere. Here, we created a separate area so that deliveries don’t have to go through the main office, so anyone who’s working isn’t distracted. Because when there’s a delivery, it’s not just one or two boxes – it’s hundreds of boxes and unpacking it all can take a long time.
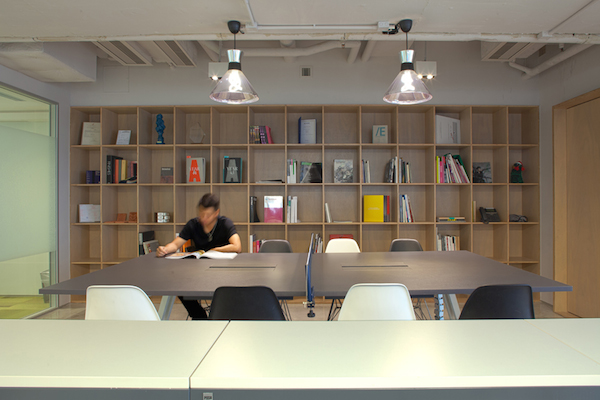
The hotdesking area at Art Basel’s Hong Kong offices
What’s your vision for office design in Hong Kong? Where do you think it’s going in future?
KL: In Hong Kong, we’re a step behind the States. Of course, a lot more of these shared offices are starting to spring up, but the culture of working in coffee shops isn’t really here yet. In the States, it’s very apparent already. In Hong Kong, that’s the next push. Of course, in Hong Kong space is more of an issue and the problem will lie in trying to strike a balance between the size of the space and your working needs.
CC: I think the idea of having an area for relaxing in and one for working in is going to happen. In Hong Kong, it hasn’t got to that level yet where they see relaxation as being important. Luckily, our clients have all been open to these ideas. We’ve done spaces like this for Nike, they like that idea. And obviously Art Basel, too.
openUU
openuu.com
Art Basel
artbasel.com
INDESIGN is on instagram
Follow @indesignlive
A searchable and comprehensive guide for specifying leading products and their suppliers
Keep up to date with the latest and greatest from our industry BFF's!

At the Munarra Centre for Regional Excellence on Yorta Yorta Country in Victoria, ARM Architecture and Milliken use PrintWorks™ technology to translate First Nations narratives into a layered, community-led floorscape.

Now cooking and entertaining from his minimalist home kitchen designed around Gaggenau’s refined performance, Chef Wu brings professional craft into a calm and well-composed setting.

Sydney’s newest design concept store, HOW WE LIVE, explores the overlap between home and workplace – with a Surry Hills pop-up from Friday 28th November.

In a tightly held heritage pocket of Woollahra, a reworked Neo-Georgian house reveals the power of restraint. Designed by Tobias Partners, this compact home demonstrates how a reduced material palette, thoughtful appliance selection and enduring craftsmanship can create a space designed for generations to come.
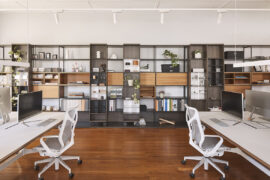
Hammond Studio has completed its own workplace in Sydney, placing great emphasis on collaborative technology, light and of course high-quality detailing.
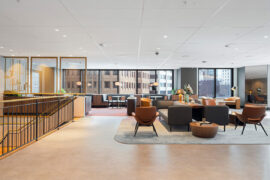
The Great Room by Industrious opens a design-led flagship coworking space at One O’Connell Street, blending hospitality and flexible work.
The internet never sleeps! Here's the stuff you might have missed
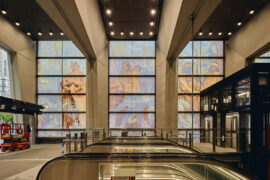
Ingrid Bakker, Principal and Joint Project Director at Hassell, discusses the wider importance of the “city-shaping” Metro Tunnel completed alongside WW+P Architects and RSHP.
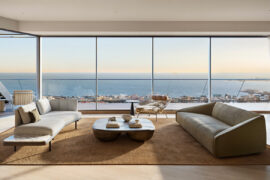
The final tower in R.Corporation’s R.Iconic precinct demonstrates how density can create connection — through a 20-metre void, one-acre rooftop and nine years of learning what makes vertical neighbourhoods work.