From glass and good lighting, to better storage and views to nature, we round-up eight of the best laboratory designs.

Elkhorn Building at University of Queensland by m3architecture, photography by Christopher Frederick Jones. Featured in Indesign Issue 87.
July 11th, 2022
Having influenced design with their sleek futurist interiors, laboratories remain a style unto themselves. White with one or two strong colours is a dominant theme, as is glass and really good lighting.
One of the changes to emerge is the laboratory as an observable space with some even sporting windows to the outside world where those passing by can gaze in.
There is also a better understanding of the nature of scientific exploration with laboratory environments designed to cater more specifically to that field.
Equipment has become more specialised, too, as has storage with both of these elements reshaping the laboratory typology. Another big shift is in the supporting environment, which has become collaborative.
Here we round-up eight of the best laboratory designs and concepts, on Indesignlive and in Indesign magazine.
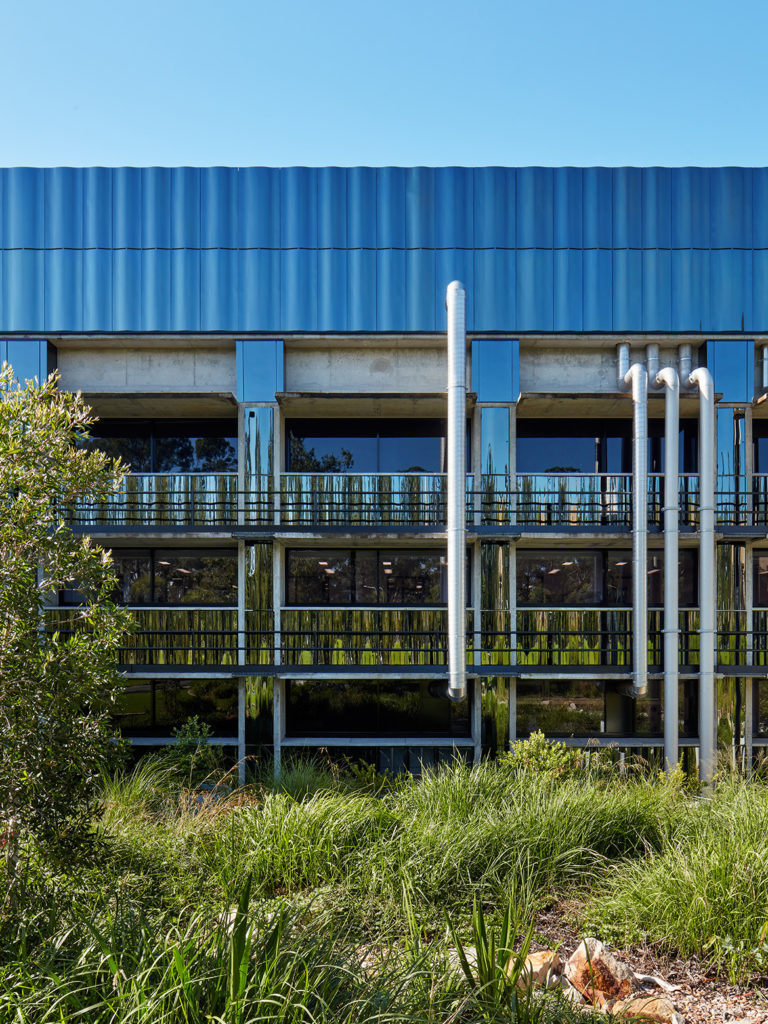

Photography by Christopher Frederick Jones.
Soon to make its debut in Indesign magazine’s ‘State of Wellbeing’ issue, which you can pre-order here, the Elkhorn Building by m3architecture is extraordinary in its detail and resolution.
Facilities within Elkhorn are many and varied with the main focus of the workplace to train and research for organisations such as the Queensland Alliance for Agriculture and Food Innovation (QAAFI) and Uniquely Australian Foods, an organisation researching Indigenous and native plant foods with First Nations students and their Elders.
There is a commercial kitchen, a blind tasting laboratory, traditional teaching facilities, office environments and state-of-the-art research laboratories incorporating growth rooms and tissue culture facilities. Read more.
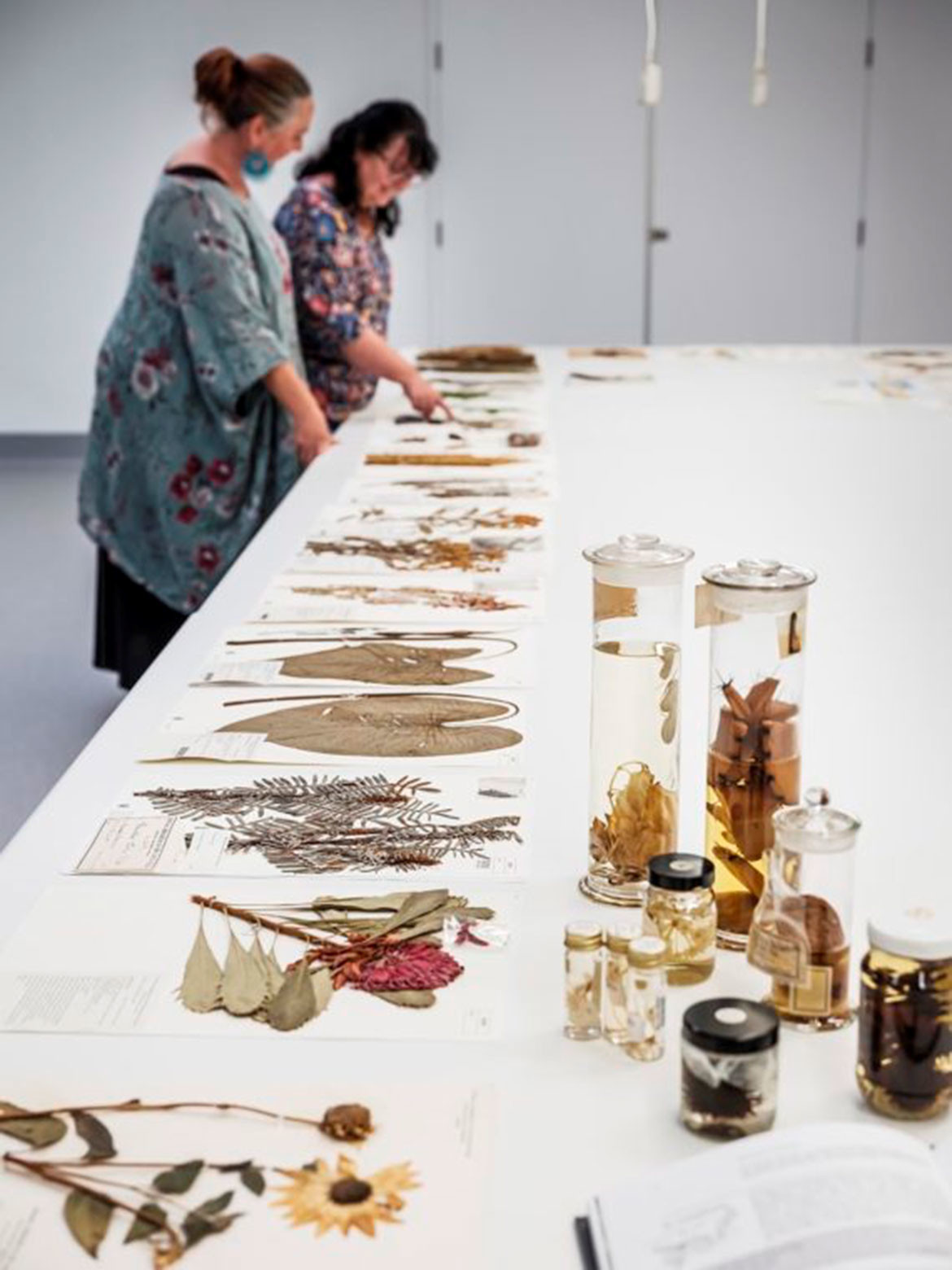

Photography by Robert Walsh Photography.
Considering the collection’s estimated value of $300 million, it was imperative that a bespoke solution be designed for the National Herbarium of NSW. This involved five vaults, and within them 900 cabinets, with the capacity to store over one million specimens in taxonomic order.
Temperature and humidity controlled, at 16°C and 45-50 per cent relative humidity, the vaults ensure that all their contents are not only safe from pests and mould, but also from fire and water incursion. Considering the climatic extremes the Mount Annan area is subject to during, this last point is important.
Designed by Architectus in collaboration with Richard Leplastrier and landscape architect Craig Burton, FDC Construction & Fitout, and CSM Storage Solutions.


Photography by John Gollings.
The principles of connection and transparency BVN developed for the CSIRO building in Canberra are continued on the inside. The building provides a collaborative work environment, more like a library, says James Grose, than a workplace.
This is because the self-contained (but connected) laboratories are complemented by ‘write-up’ areas where the scientists write up their research. Hence, they work at custom-designed workstations more like library carrels, providing privacy but also enabling interaction.
“The whole principle is that you move through the atrium to go anywhere,” says Grose. “You can’t avoid connecting and bumping into people. But, it being scientists and labs, it’s not like a workplace. It’s a very quiet, ordered place. It’s a very cloistered environment.
“So, the challenge for us was to go from the idea of a central corridor with discrete offices to an open workplace.”
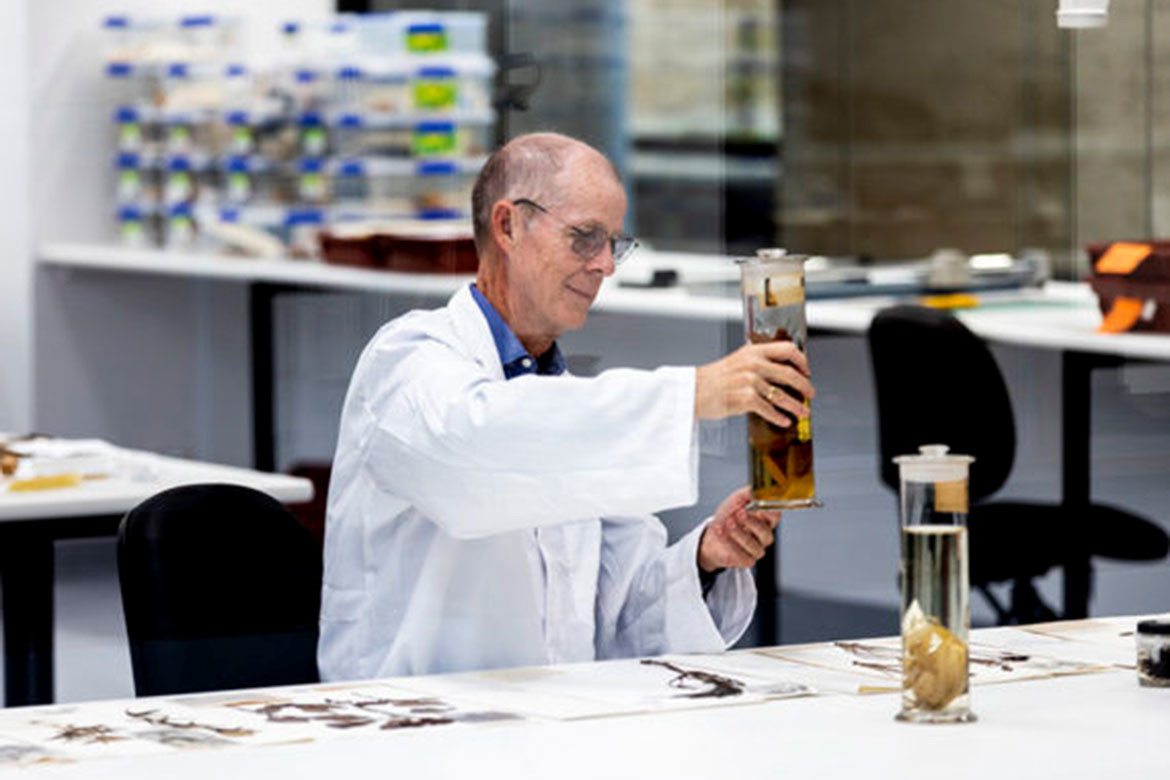

Photography courtesy of Architectus.
“I think any good design has one solution for many problems. We were able to create a facility for the needs of scientists and the general public, and were able to meld those two things together,” says Architectus senior associate, Eric Lee, who worked on this project in collaboration with Richard Leplastrier and landscape architect Craig Burton.
Making the building a part of the Botanic Gardens and creating outdoor spaces for staff was as such imperative to the design. “The building wants to resonate with the landscape, and what we were looking to do was bring inside spaces out, and the outside spaces in.”
The materiality of the vaults works both inside and out, and even on the lab side of the buildings we have created those forms so they come inside as well, which gives a spatial quality to the building which makes it permeable so you can actually feel the spaces outside.”
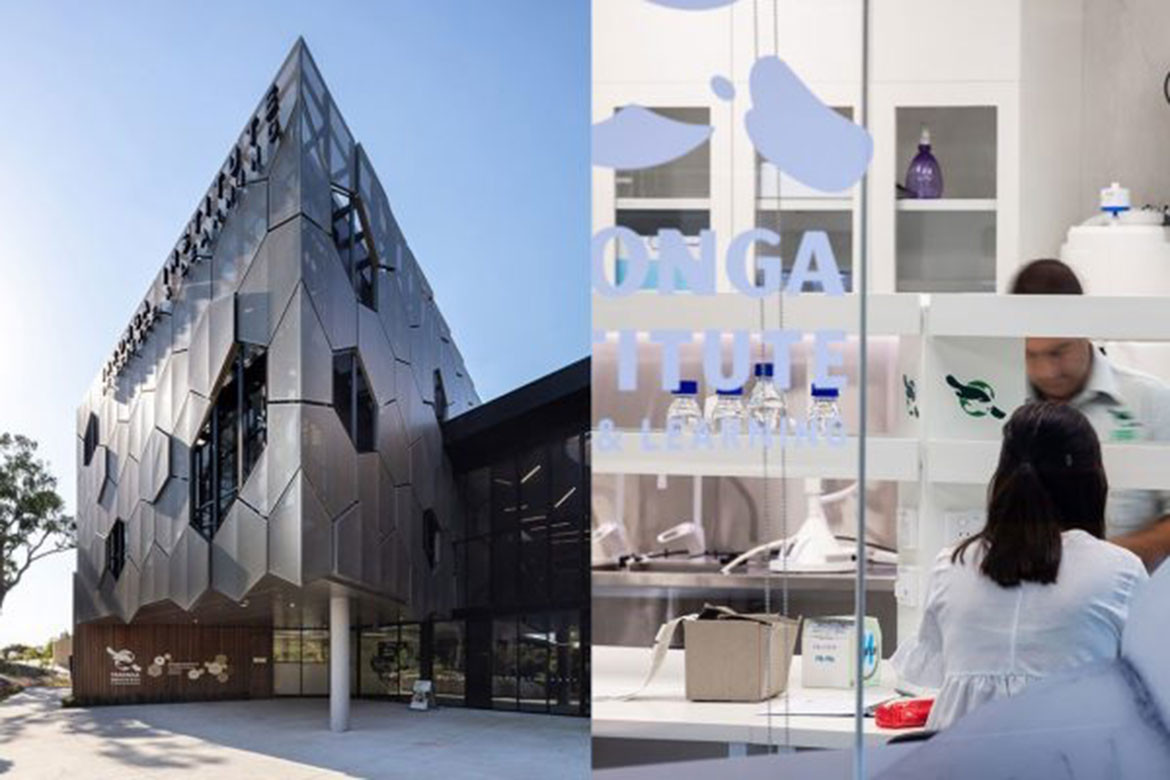

Photography by Alexander Mayes.
Born out of the desire to showcase Taronga’s sustainability leader status, NBRS Architecture was engaged to create a world-class design anchored in the wonders of the natural world.
“Sustainability for the zoo is imperative for their conservation efforts. The zoo wants to be a leader in sustainability and this is a project that really demonstrates that,” says Ewan Saunders, NBRS Architecture associate.
Varied and bespoke, the building’s storage solutions were added to facilitate a productive and practical learning environment that didn’t compromise on the overall look of the space.


Photography courtesy Jestico + Whiles.
Located in Manchester’s University Campus’ Science Quarter, the National Graphene Institute is housed within a compact 7,825 metre-square five-storey building, with the main cleanroom located on the lower ground floor to achieve best vibration performance.
The ceiling of this clean room is smartly angled around the outside of the building so the cleanroom and scientists are visible to the public from the outside.
Jestica + Whiles design includes a second cleanroom, as well as laser, optical, metrology and chemical laboratories, offices and ancillary accommodation, including a seminar room that opens out on to a roof terrace with a bio-diverse roof garden.
This adds an essential naturalist element to the otherwise cold world of graphene research.


Specialised equipment, lighting and ventilation are further shaping the laboratory environment. Indeed, fit for purpose and flexible design is critical to supporting greater variety in work styles, from private research offices to open collaborative spaces.
Modular systems, demountable or adjustable task lights and smart lighting controls allow users to adjust lab spaces to meet needs.


Graeme Spencer, education, science and advanced technology national director at HDR, asks, just how ‘well’ is your Science lab?
Factors driving the design of modern infectious disease research environments include theme and team-based science programmes, able to rapidly expand and synthesise during surge responses.
They require open, highly flexible research spaces that allow the advancement of robotics and high-throughout screening, data analytics and machine learning now commonplace in the lab environment.
We think you might like this article about the region’s best and most award worthy education projects.
INDESIGN is on instagram
Follow @indesignlive
A searchable and comprehensive guide for specifying leading products and their suppliers
Keep up to date with the latest and greatest from our industry BFF's!

For a closer look behind the creative process, watch this video interview with Sebastian Nash, where he explores the making of King Living’s textile range – from fibre choices to design intent.

In an industry where design intent is often diluted by value management and procurement pressures, Klaro Industrial Design positions manufacturing as a creative ally – allowing commercial interior designers to deliver unique pieces aligned to the project’s original vision.

At the Munarra Centre for Regional Excellence on Yorta Yorta Country in Victoria, ARM Architecture and Milliken use PrintWorks™ technology to translate First Nations narratives into a layered, community-led floorscape.

Merging two hotel identities in one landmark development, Hotel Indigo and Holiday Inn Little Collins capture the spirit of Melbourne through Buchan’s narrative-driven design – elevated by GROHE’s signature craftsmanship.
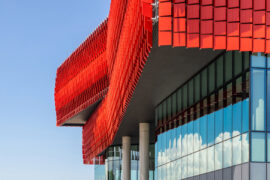
In the New Year, architecture will be defined by its ability to orchestrate relationships between inside and outside, public and private, humans and ecology, and data and intuition.
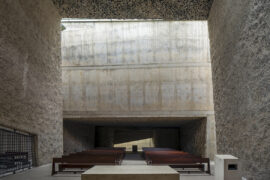
The World Architecture Festival has named The Holy Redeemer Church and Community Centre of Las Chumberas in La Laguna, Spain as World Building of the Year 2025, alongside major winners in interiors, future projects and landscape.
The internet never sleeps! Here's the stuff you might have missed
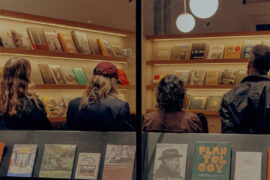
From six-pack flats to design-led city living, Neometro’s four-decade trajectory offers a lens on how Melbourne learned to see apartment living as a cultural and architectural aspiration rather than a temporary compromise.
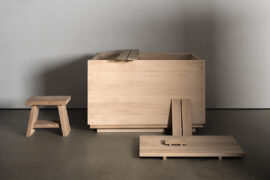
Jason Gibney, winner of the Editor’s Choice Award in 2025 Habitus House of the Year, reflects on how bathroom rituals might just be reshaping Australian design.