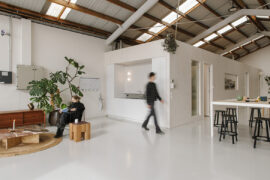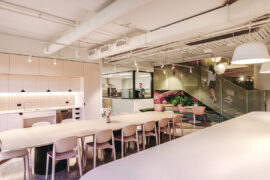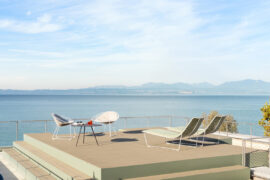In a world where technology and the ‘digiratti’ rule all, we all seem to have a strong need for making close online communities with the world at large – but how is this translating to the physical workplace, and by extension, their design? As with the new Jemena Melbourne HQ by Woods Bagot, is it possible to create a sense of familiarity in a space with five levels and 800+ people?
Responding to the demand for collaborative, community-based office environments is a priority for all contemporary workplace designers and strategists. While it seems a culture of ‘togetherness’ is easier achieved in smaller commercial settings, some of today’s best outcomes are being realised via large-scale projects, such as Woods Bagot’s recently completed fit-out for Jemena in Melbourne.
The gas and electricity provider’s new Collins Street headquarters occupies 14,000sqm across seven floors and has a staff of 850 people. Woods Bagot’s brief was to transition the company from a traditional office model into a workplace that is transparent, open and promoted serendipitous encounters amongst staff. However, the main challenge for the six-strong design team was integrating Jemena’s requirements for a control room (essentially the heart of the business) and specialist labs into an environment that needs to otherwise encourage flexibility.
So the design team arrived at four key drivers based around the concept of energy flow to distil the fit-out’s design. As a result, each floor’s plan is configured according to a series of different themes – ‘kinetic’ represents the blue collaborative spaces, ‘spark’ is the orange and pink social areas and ‘focus’ is the yellow individual work retreats. These three distinct zones are connected by ‘flow’ or a number of circulation paths that are articulated by curved, rather than angled, corners to heighten the idea of sweeping movement throughout each level. While each floor essentially functions as its own micro hub, there is still consistency across all levels.
Offering this overall sense of familiarity is integral to fostering the desired culture of ‘togetherness’, especially considering the interior’s ambitious scale. As one of the Woods Bagot design team’s interior designers Brittany Pearce explains, “We wanted to create a place that could be shared and appreciated by all Jemena employees. With people spending more irregular hours at work, it was essential for us to provide spaces you’d find at home to support the individual throughout the working day.”
The fit-out’s high-end finishes, such as walnut panelling, feature copper ceilings and custom carpet, lend the workplace elegance and sophistication. But the scheme also has a decidedly domestic quality to it; each floor has its own communal kitchen and lounge areas, while soft furnishings such as the ‘spark’ inset rugs work to make these areas cosy and welcoming. An abundance of breakout spaces, including booths for individuals and groups, also serve to provide comfortable areas for either retreat or social interaction. Positioning this seating around the building’s core means it’s highly visible, further reinforcing a friendly culture of openness and transparency.
Unsurprisingly, the interior’s most dramatic expression also functions as the design’s ‘anchor’, providing the main connection between all seven levels. “The central stair is key to linking each level of the workplace because it encourages people to traverse up and down in order to reach their destination,” says Pearce. “And it’s designed to encourage unplanned encounters through its dynamic series of landings and runs.” This means staff aren’t restricted to the one floor, with the expectation every kitchen, ‘kinetic’ space and ‘spark’ area belongs to everyone.
Not only is the stair a meticulous study in craftsmanship, but it also assists in reconciling the challenge of incorporating the large, closed control room into the open plan. By making the corresponding stair landing large enough to fit 15 people, it functions as a viewing platform allowing staff and visitors to see into the room. It’s a clever outcome that offers transparency into Jemena’s inner-workings, while still keeping the area physically secure behind full-height glazing.
In today’s ‘war for talent’ the need to provide a workplace that promotes collaboration and community is necessary in attracting the best recruits. According to Pearce, “The provision of strong social spaces and various collaborative settings is especially attractive to young graduates, who are bringing new ways of working with them, as they move from university into the workforce.” Jemena’s fit-out appeals for its ‘togetherness’ capabilities and its success ultimately lies in the positive workplace behaviours and culture it elicits through a number of well-resolved design elements.
INDESIGN is on instagram
Follow @indesignlive
A searchable and comprehensive guide for specifying leading products and their suppliers
Keep up to date with the latest and greatest from our industry BFF's!
The new range features slabs with warm, earthy palettes that lend a sense of organic luxury to every space.

Rising above the new Sydney Metro Gadigal Station on Pitt Street, Investa’s Parkline Place is redefining the office property aesthetic.

London-based design duo Raw Edges have joined forces with Established & Sons and Tongue & Groove to introduce Wall to Wall – a hand-stained, “living collection” that transforms parquet flooring into a canvas of colour, pattern, and possibility.

Kiri Morgan, Director at Nightworks Studio, talks to us about the New Zealand practice’s very own new production space at Lawson St.

Gray Puksand’s adaptive reuse of former Melbourne office into Hester Hornbrook Academy’s new City Campus shows how architecture can support wellbeing, connection and community.
The internet never sleeps! Here's the stuff you might have missed

Rising above the new Sydney Metro Gadigal Station on Pitt Street, Investa’s Parkline Place is redefining the office property aesthetic.

Arper expands its outdoor offer by re-engineering some of its most recognisable indoor pieces for life outside.