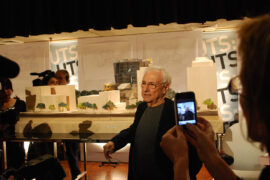The conference and events centre at Hilton Brisbane, redesigned by Carr Design Group, is a contemporary and congruous space that honours the integrity of the original design.
Hilton Brisbane, Carr Design Group, hospitality, design, architecture, hotel, events, Harry Seidler
Harry Seidler is recognised as bringing the principles of modernist architecture to Australia in the mid-twentieth century, creating houses and buildings with bold geometries and his own sculptural flair. Seidler designed the Hilton Brisbane, which opened in 1987, and 30 years on, Carr Design Group has updated its conference and events centre to create a contemporary and congruous space that honours the integrity of Seidler’s original design.
The conference and events centre is located on the floor below the reception level where it is accessed by a spiralling staircase and receives very little light from the lofty atrium above. The Carr design team redesigned the conference and events facility, which includes a ballroom, function room, meeting rooms, bar and large breakout areas, to address the lack of light as well as the incongruence with other recent refurbishments. “It was conceptually at odds with the integrity of the building and high level of finish on the reception floor above,” says Carr Design Group Associate Rosie Morley. “It was ready for a refresh and alignment with Hilton’s vision.”
Seidler’s existing design guided the selection of forms, finishes and materials as Carr worked to create an environment that respected the modernist’s design principles yet met the demands of a high-performance events space. “To intersect with a Seidler building is a task unto itself. Working within such expressed forms was both challenge and a delight and we constantly tested our concepts to ensure a harmonious junction of the new insertions against the existing,” Rosie explains. The design team was also guided by the work of other Seidler collaborators, including Oscar Neimeyer, Josef Albers and Marcel Breuer, to inspire architectural, textile and detailing elements.
“Visually engaging moments” throughout the space capture and engage the attention of guests. The original staircase spirals down from reception level to the arrival point where free-flowing curved walls are influenced by Niemeyer’s sinuous architecture, and undulating velvet banquettes respond to the sweeping forms. The red flooring on the staircase creates continuity between the reception and events centre floors, and sets the tone for subsequent colour selections, which were based on Josef Albers’ Chromatic Interactions and studies of colour theory. Repeating forms in the carpet also reference Albers’ tapestry work.
Resolving the lack of natural and artificial light, recessed areas and illuminated nodes in the ceiling mimic the curving and undulating lines of columns, walls and banquettes to highlight their form. This also creates a sense of intimacy and privacy in the otherwise expansive space.
By respecting the integrity of Seidler’s work and vision, Carr’s reinvention of Hilton Brisbane’s conference and events centre offers a cohesive and contemporary space that is welcoming and expressive and now able to meet the demands of a large-scale hotel.
INDESIGN is on instagram
Follow @indesignlive
A searchable and comprehensive guide for specifying leading products and their suppliers
Keep up to date with the latest and greatest from our industry BFF's!

Merging two hotel identities in one landmark development, Hotel Indigo and Holiday Inn Little Collins capture the spirit of Melbourne through Buchan’s narrative-driven design – elevated by GROHE’s signature craftsmanship.

Sydney’s newest design concept store, HOW WE LIVE, explores the overlap between home and workplace – with a Surry Hills pop-up from Friday 28th November.

Sydney’s newest design concept store, HOW WE LIVE, explores the overlap between home and workplace – with a Surry Hills pop-up from Friday 28th November.

We republish an article in memory of the late architect by UTS, whose Dr Chau Chak Wing Building was Gehry’s first built project in Australia. The internationally revered architect passed away on 5th December.
The internet never sleeps! Here's the stuff you might have missed

Merging two hotel identities in one landmark development, Hotel Indigo and Holiday Inn Little Collins capture the spirit of Melbourne through Buchan’s narrative-driven design – elevated by GROHE’s signature craftsmanship.

Sydney’s newest design concept store, HOW WE LIVE, explores the overlap between home and workplace – with a Surry Hills pop-up from Friday 28th November.