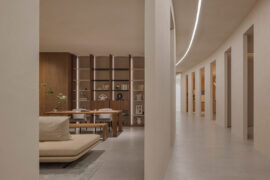Presented by Ronstan

September 16th, 2022
Developed in Germany in the 1990s, tensile mesh is a metal mesh fabric of stainless-steel cables formed into a filigree net of diamond shaped openings. Noted for its unique capacity to create striking façade barriers of openness and transparency, the material finds use in a range of applications, including as anti-throw barriers on pedestrian bridges, as greenery trellis structures, and even as zoological enclosures. To get the best out of this versatile material, specifiers need to be aware of several key considerations. They need to understand, for example, that tensile mesh needs to be held in place with a level of pre-tension to ensure it resists deflection; that its form is largely dictated by the boundary structure that accompanies it; and that, when working with tensile mesh, the pathways to compliance vary from project to project.
In this presentation, our speakers discuss these matters and more. Citing real world examples, they outline the key design considerations for those working with tensile mesh.
At the end of this presentation, you should be able to:
(PC 18 PROJECT INITIATION AND CONCEPTUAL DESIGN, PC 28 PROJECT INITIATION AND CONCEPTUAL DESIGN, PC 43 DETAILED DESIGN AND CONSTRUCTION DOCUMENTATION, PC 45 DETAILED DESIGN AND CONSTRUCTION DOCUMENTATION)
INDESIGN is on instagram
Follow @indesignlive
A searchable and comprehensive guide for specifying leading products and their suppliers
Keep up to date with the latest and greatest from our industry BFF's!

From the spark of an idea on the page to the launch of new pieces in a showroom is a journey every aspiring industrial and furnishing designer imagines making.

At the Munarra Centre for Regional Excellence on Yorta Yorta Country in Victoria, ARM Architecture and Milliken use PrintWorks™ technology to translate First Nations narratives into a layered, community-led floorscape.

Sydney’s newest design concept store, HOW WE LIVE, explores the overlap between home and workplace – with a Surry Hills pop-up from Friday 28th November.

In an industry where design intent is often diluted by value management and procurement pressures, Klaro Industrial Design positions manufacturing as a creative ally – allowing commercial interior designers to deliver unique pieces aligned to the project’s original vision.

From city-making to craft, design heritage to material innovation, these standout interviews offered rare insight into the people steering architecture and design forward.

CBRE’s new Sydney workplace elevates the working life and celebrates design that is all style and sophistication.
The internet never sleeps! Here's the stuff you might have missed

After more than two decades at Architects EAT, Eid Goh launches AIR, a new Melbourne-based studio focused on adaptive reuse, hospitality and human-centred design across commercial and civic projects.

CBRE’s new Sydney workplace elevates the working life and celebrates design that is all style and sophistication.

Now cooking and entertaining from his minimalist home kitchen designed around Gaggenau’s refined performance, Chef Wu brings professional craft into a calm and well-composed setting.

The Simple Living Passage marks the final project in the Simple World series by Jenchieh Hung + Kulthida Songkittipakdee of HAS design and research, transforming a retail walkway in Hefei into a reflective public space shaped by timber and movement.