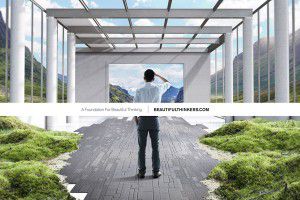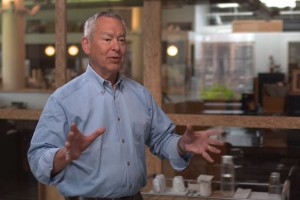
Interface is a leading global commercial flooring company with a fully integrated collection of carpet tiles and resilient flooring. Our modular system helps customers create beautiful interior spaces while positively impacting the people who use them and our planet.
Our mission, Climate Take Back™, invites the industry to join us as we commit to running our business in a way that is restorative to the planet and creates a climate fit for life.
Click the locations below for more information on each showroom.
Interface is a leading global commercial flooring company with a fully integrated collection of carpet tiles and resilient flooring. Our modular system helps customers create beautiful interior spaces while positively impacting the people who use them and our planet.
Keep up to date with the latest and greatest

More relevant than ever, biophilia has become a centrepiece of education design. Speaking with Lyons, ThomsonAdsett, Capral, Krause and more, we gain insight into the best products and smartest approaches dissolving the boundaries between inside and out.

Since the Nepal earthquakes of 2015, architect Neill Johanson of Davenport Campbell has been working to rebuild schools and support communities in Nepal’s remote regions. It’s a pro-bono project that has expanded from emergency efforts to a wider and longer-lasting vision.

This year’s Saturday Indesign comes at a crucial point for humanity, where we are being urged to act, and act quickly, to stop the irreversible destruction of our climate. As members of Australia’s design industry, we recognise that we have an important role to play in creating and advocating for change.

In the hopes of a regenerative future, voices of passion and activism are leading the way in restoring our landscape to give generations the brighter planet that they deserve. A leader in global sustainability, Interface® is changing the game by overcoming humanity’s biggest challenge of climate change.

With their landmark Mission Zero ® project, sustainable design pioneers Interface pledged to eliminate their negative environmental impact by 2020. Now, they’re targeting carbon emissions with Carbon Neutral Floors™.
Want to know what made the spec’ schedule for all our featured projects?

Pavilions, hubs, neighbourhoods, precincts and the like are fast becoming a popular staple in the agile workplace diet – but why? In their latest project for Red Energy Melbourne, iconic studio Carr sees the significance of these spaces as allowing users to claw back some personal ownership of their working environment.

Sometimes the most highly evolved designs are incomplete. When conceptualising the new Suncorp headquarters in Sydney, the interiors team at Geyer worked to the idea of ‘designing to 80%’. The result is a radical take on the oft-used idea of workplace flexibility. While the building caters to the needs of its residents in the present, it comprehensively avoids dictating what these needs will be in the future.

Designers are working in an exciting health and aged-care climate where the very definitions of the sectors are being questioned, challenged and redefined. Cox Architecture’s (formerly CODA Studios) joyous and uplifting design of Karratha Central Healthcare is a strong example of a multi-dimensional health facility providing medical services and training opportunities that contribute to the improved health and wellbeing of the regional community.

How can a single space simultaneously serve the needs of healthcare, education and community at all levels? In their most recent project for Cockburn ARC, dwp create the ultimate cross-sector blueprint for a hybrid health, fitness, education, community and culture centre for professional, intermediate and beginner users.

Design that reflects its local environment is a huge focus for practising architects and designers, and Sydney’s Barangaroo development is a hotbed for this kind of thinking. Gilbert + Tobin’s new Barangaroo workplace, designed by Woods Bagot, draws inspiration from the rich history and landscape of the site, while nestling nicely into Sydney’s new commercial identity.

The legal sector has traditionally adhered to a strict workplace hierarchy, with senior staff allotted a private office and entry-level employees assigned to the ‘open-plan’. Designed by Warren and Mahoney, the new head office for New Zealand law firm Russell McVeagh, challenges the antiquated workplace approach with a daring, material-rich agile strategy.

What are the principles and strategies behind designing for incidental staff collisions and chance encounters? Siren Design maps out its creative thinking and approach for Powercor CitiPower’s BEON Energy Solutions, Melbourne: a purpose built workplace which encourages its staff to ‘interact’ and ‘collide’.

What happens when private business goes public – in a commercial design sense, that is? Brisbane’s most recent commercial addition, 480 Queen Street by BVN, is designed to create a sense of community inclusiveness. It’s a new-think approach to the traditional public-versus-private model.

Workplaces are no longer just singular production hubs, but company showrooms used by and with clients. Designed by Davenport Campbell, the new KPMG headquaters in Barangaroo transforms the brave new world of agile working into a workplace to call home.

What does it take to redesign a tried and tested model? For centuries, the iconic Australian pub has shaped our country’s communities, quenching the thirsts of millions of Aussies and offering social solace at the end of a long, hard day. This side of the new century, our shifting lifestyles, played out in the concrete jungles of our capital cities, has bred a new brand of beer o’clock. But just how ‘refreshing’ is it?
Industry videos you need to watch

Experiencing wellbeing through design was explored as part of Sydney Indesign, where Interface collaborated with 6 local designers creating spaces that reflect the different ways we live , work and play. Inviting visitors to choice between two staircases and journey to either quite contemplative refuge or vibrant collaborative prospect ‘ thus sending you on a path of exploration to the showroom concept spaces.

With billions of years experience designing the most complex, efficient and waste-free systems, it’s no wonder designers are looking to nature for inspiration. In this video, we hear from four leading architects and designers as they discuss how they apply Biomimicry to their designs and how they went from inspiration to deeper learning and ultimately application to their work.
Enjoy the latest products and projects from around the Asia Pacific region, sent directly to your inbox.
