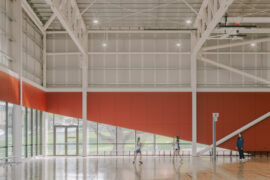Coca-Cola Amatil’s goal has always been to power happiness, so it comes as no surprise that their new office reflects that value. The five-floor transformation has been designed to align with their brand – both as a global FMCG powerhouse and as an agile and inspiring workplace that encourages collaboration.
December 18th, 2014
Architecture, building planning and interior design can have an incredible impact on the occupants of a space. In corporate environments, the transformational effect of thoughtful design can create significant business efficiencies, elevate engagement, improve job satisfaction, foster better collaboration between teams and champion new, agile ways of working. Coca-Cola Amatil’s new office design is an excellent example of that potential realised.
Based in a commercial building on Mount Street on Sydney’s North Shore, Coca-Cola Amatil engaged global design agency Unispace to undertake the strategy, design and delivery of their workplace refurbishment. As storage solutions would play an important role in the functionality of the overall redesign, Unispace worked with CSM, Australian market leader in manufacturing high quality storage, to create aesthetically pleasing yet functional locker systems.
Following a thorough and strategic upfront briefing process, the design team was in a position to carefully assess the spatial requirements of the project and found that the workspace could be downsized from six to five floors and still comfortably accommodate the company employees. In order to redesign and downsize occupied space without disrupting the business’ day-to-day, the project was completed in stages and a complex stacking program that saw one of the levels utilised as a transition floor was implemented.

Excellent forward planning and in-depth strategic analysis of the project requirements and potential meant that it was completed on time, without interruption and also contributed to saving the client millions of dollars in rent a year.
However, while the initial objective of the project focused on exploring ways in which the existing space could be used more efficiently, it quickly evolved beyond efficiencies and into aligning the space more closely with the values Coca-Cola Amatil represents. As a global FMCG market leader powering happiness, the client envisioned for the space to reflect their impressive business credentials but also be an empowering and inspiring environment to work in.
Beyond evoking the idea of powering happiness, the five-floor transformation was designed with flexibility and longevity in mind. The previously traditional layout featuring executive offices and workstations was transformed into a modern agile workspace fostering flexibility and greater collaboration between teams.

Working closely with Unispace, CSM were able to propose a premium-grade storage solution that precisely reflects the project’s design objectives. CSM Integrated 4 Door Locker Modules are designed specifically for modern, agile workspaces. Their modular design means the lockers can be reconfigured or changed at any stage, while their modern aesthetic elevates the character of any contemporary commercial space. Finished in a sleek laminate, the lockers bring a luxurious feel to the space, while the sturdy steel ensured a lasting product that guarantees excellent quality for years to come.
The new space certainly left CocaCola Amatil thrilled with the results by not only making it a financially neutral arrangement for the client but, more importantly, by encouraging better team collaboration, bringing more joy into the workspace and making it a place people truly want to work in. The project was also widely recognised by industry experts – the redesign was awarded the Gold Award in the Interior Design Corporate category of the 2019 Sydney Design Awards.
INDESIGN is on instagram
Follow @indesignlive
A searchable and comprehensive guide for specifying leading products and their suppliers
Keep up to date with the latest and greatest from our industry BFF's!

Gaggenau’s understated appliance fuses a carefully calibrated aesthetic of deliberate subtraction with an intuitive dynamism of culinary fluidity, unveiling a delightfully unrestricted spectrum of high-performing creativity.

A longstanding partnership turns a historic city into a hub for emerging talent

How can design empower the individual in a workplace transforming from a place to an activity? Here, Design Director Joel Sampson reveals how prioritising human needs – including agency, privacy, pause and connection – and leveraging responsive spatial solutions like the Herman Miller Bay Work Pod is key to crafting engaging and radically inclusive hybrid environments.

Unispace turned to Klaro Industrial Design VOL 4 collection to source key furniture pieces to complete carefully curated future-proofed workplace fit-out that seamlessly reflects culture and identity of a global brand.

Unispace has its finger on the pulse when it comes to workplace trends both here and abroad. Its worldwide report, Returning for Good, which surveyed some 17,000 employers and employees across the globe, has some home truths for the organisations in Australia intent on re-establishing a full-time office regime.
The internet never sleeps! Here's the stuff you might have missed

Joan Montgomery Centre PLC by Warren and Mahoney is a tour de force of education design, with high-end facilities including a swimming pool and general athletic amenities.

Welcomed to the Australian design scene in 2024, Kokuyo is set to redefine collaboration, bringing its unique blend of colour and function to individuals and corporations, designed to be used Any Way!