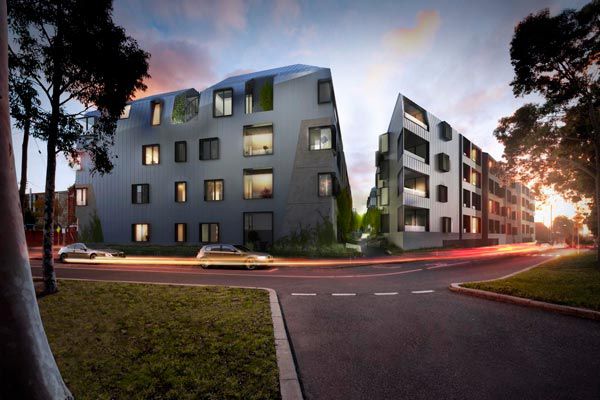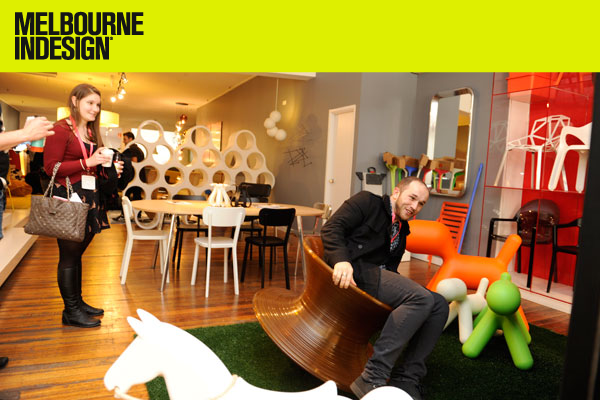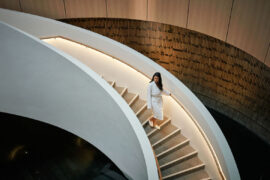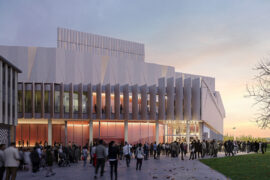A North Melbourne residential project gave architecture firm Woods Bagot a chance to experiment, to ‘carve into the block’ so to speak, and create four separate, charming buildings, rather than one large monolith.

April 14th, 2015
With the smallest building containing just 20 apartments, and the largest only 43, the individual buildings retain a human scale without sacrificing space. The buildings are clad in concrete and metal, with the saw tooth roofed factory buildings in the surrounding neighbourhood serving as a starting point for the façade aesthetic.
With sight lines drawn to the surrounding churches and schools, residents will be continually drawn to the leafy streets and parks nearby.
“We wanted to build on the history of North Melbourne, with its light industrial warehouses, as well as the neighbourhood’s emerging sense of cool,” says Peter Miglis, Principal, Woods Bagot.
Building on North Melbourne’s history, these warehouse-style apartments feature a strong industrial aesthetic, with the metal exterior providing a contemporary edge. Be it concrete, metal or glass, each junction is treated as paramount in the design.
A European-style courtyard creates a protective and private space for residents, while allowing light to filter into the apartments. This light is maximized through generous terrace spaces and large picture windows.
Overlooking the local neighbourhood and city vista beyond, the roof terrace provides an extension of the residents’ living rooms, complete with built-in seating and soft landscaping.
Streamlined joinery ensures a pared back contemporary aesthetic to provide a sense of spaciousness, with both materials and colour palette standing as refined style points
Located on the edge of the city, bound by Courtney, Capel and Queensberry Streets, Assembly offers the convenience of city living, while still being connected to a vibrant local community.
Woods Bagot
woodsbagot.com
INDESIGN is on instagram
Follow @indesignlive
A searchable and comprehensive guide for specifying leading products and their suppliers
Keep up to date with the latest and greatest from our industry BFF's!

Welcomed to the Australian design scene in 2024, Kokuyo is set to redefine collaboration, bringing its unique blend of colour and function to individuals and corporations, designed to be used Any Way!

Longtime supporters of Australian Design, Corporate Culture join national emerging design competition and mentoring program, Launch Pad.

Narelle Yabuka caught up with dynamic duo Edward Barber and Jay Osgerby at Salone and quizzed them about their new Mariposa Club chairs for Vitra.
The internet never sleeps! Here's the stuff you might have missed

Experience sustainability and luxury in one unforgettable stay! Alba Thermal Springs joins the Sustainability Summit as our exclusive prize partner.

COX Architecture and Yerrabingin reveal the design for Canberra Lyric Theatre — a world-class, inclusive venue for the nation’s capital.