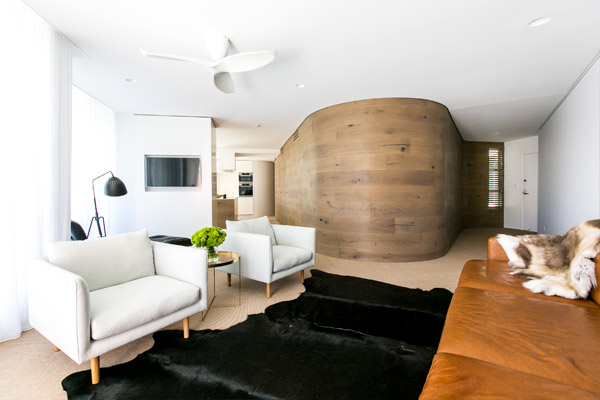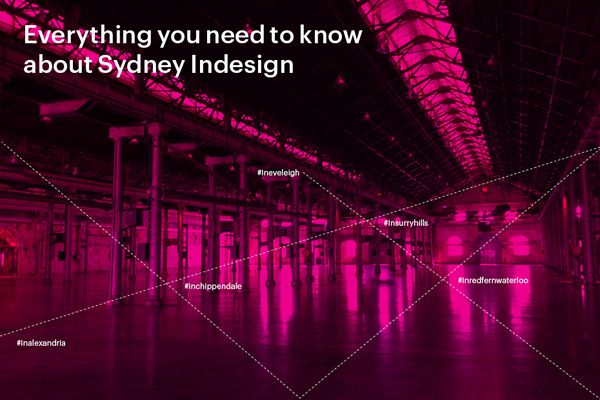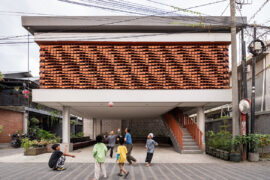Featuring a beautiful curved wood wall by Mafi (featured in DQ52) and set back a block from Manly Beach with stunning views out to the ocean and over to Shelly beach, this penthouse redevelopment marks the first project for young designers C+M Studio.

February 10th, 2014
Approached by the clients prior to purchasing, C+M Studio were asked whether or not they thought they would be able to transform the outdated, dark, rabbit warren apartment into a sophisticated yet relaxed coastal home. The client wanted to produce a home “worthy of magazines”, and the designers thought that given the location and some careful design working with the existing layout and with a curated collection of natural finishes, they would be able to achieve this.
There was a clear brief from the client outlining the spaces they wished to create. Given their large visiting family there was a need for inviting living spaces for entertaining, a big kitchen at the heart of the apartment, a rumpus room and guest room to house grandchildren, as well as a long dining table for family dinners. C+M Studio saw this as an opportunity to juxtapose the warm open living spaces with smaller, more tranquil private space.
This was achieved by some clever engineering, removing the majority of existing walls and craning in a number of large steel beams so as to lengthen the spans and create an open, free-flowing living and dining space. This contrast with the private spaces was explored through the use of the curved Mafi timber feature wall, in which doors leading to the private spaces were hidden, flush with the finished face of the wall. Separation between public and private is accented by the depth of the wall, creating a strong transition zone between the two. Care was also taken with the doors to the other private spaces, including the master suite, and utility room, to make them disappear into the walls, by using full height pivot doors, painted to match the wall.
The balance between elegance and warmth was achieved through the use of natural materials, both in the finishes, with the Mafi timber, Sisal carpet, Carrara marble, and honed Beechwood stone, as well as the linens, felts, leathers, and furs used in the furnishing. Unable to lay timber boards on the floor, due to body corporate requirements, C+M Studio decided they would place them on the wall, and using the pre-grooved Mafi boards they were able to wrap around the curves of the wall.
The wall became the focus of the project, and is the major source of warmth and texture in the space. The designers were able to spread this throughout the apartment through the use of the board on the joinery in the kitchen, master robe, bed head, and en suite. The open design of the en suite, enclosed only by a Simple Studio sheer curtain, as used throughout the project to add privacy and soften the spaces, was initially a point of contention with the client, however after time spent in the boutique hotels of South East Asia, they were happy to move forward with an open plan master suite design.
Once complete, the designers were able to complement the architecture and finishes with furnishings; the pieces include a mixture of modern Australian design pieces from Jardan, and Cameron Foggo, as well as design classics from Living Edge, such as the Eames classic lounge chair.
The finish product is exactly what the client had asked for: a simple, beautiful, unique coastal home, with the perfect balance of open, public, and tranquil, private space.
C+M Studio
cm-studio.com.au
Mafi
mafi.com.au
INDESIGN is on instagram
Follow @indesignlive
A searchable and comprehensive guide for specifying leading products and their suppliers
Keep up to date with the latest and greatest from our industry BFF's!

For those who appreciate form as much as function, Gaggenau’s latest induction innovation delivers sculpted precision and effortless flexibility, disappearing seamlessly into the surface when not in use.

Now cooking and entertaining from his minimalist home kitchen designed around Gaggenau’s refined performance, Chef Wu brings professional craft into a calm and well-composed setting.

In an industry where design intent is often diluted by value management and procurement pressures, Klaro Industrial Design positions manufacturing as a creative ally – allowing commercial interior designers to deliver unique pieces aligned to the project’s original vision.

The Design Circus is a three day event showcasing and stimulating understanding and the culture of design in Western Australia via an active and live experience.

Sydney Indesign begins in just two weeks! We hope you’re as excited as we are about all the upcoming talks, spaces, collaborations, installations and product launches.

Sue Davies dials in with Angela Biddle of Scott Carver to discuss workplace culture when most of the workplace are somewhere else.

Adding geometry within an interior helps to create a modern and balanced environment, one that also adds an interesting feature to the room. This weeks’ Indesign In Focus brings various geometric patterns, colours and products into any residential, commercial and hospitality décor.
The internet never sleeps! Here's the stuff you might have missed

Director Farrokh Derakhshani joins STORIESINDESIGN podcast from Geneva to talk about the wide-ranging Aga Khan Award, which in 2025 awarded $1m to a series of winners with projects from China to Palestine.

SHAU’s Kampung Mrican revitalisation transforms community life through social architecture, local collaboration and sustainable design.