Luxury boutique hotel Lloyd’s Inn, in Singapore near the bustling Orchard Road, has had a re-branding. Part of that meant a re-vamp of the entire design. Multidisciplinary practice FARM has taken a no-frills, minimalist approach, capturing the hotel’s holistic mission. Olha Romaniuk has the story.
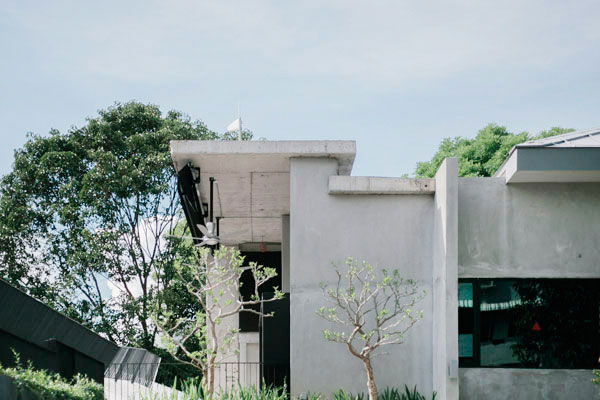
September 23rd, 2014
While located in close proximity to one of the most bustling shopping districts in Singapore – Orchard Road – Lloyd’s Inn’s hidden location is a testament to the hotel’s pledge to stay in tune with nature and allow its visitors to completely unwind and disconnect from the outside world. “The owners felt that more could be done to the hotel, given the fantastic site (right smack in town but surrounded by gardens),” FARM discloses. “They basically wanted people to look at it again. They also wanted something simple but exciting and wanted to take advantage of the surrounding site.”
Recognising the hotel’s commitment to being a sanctuary to the weary traveller, FARM’s branding approach reflects this pledge in the minimalist design of the hotel’s new logo, collaterals and website that, in turn, tie in together with the new stripped down interior of the hotel. As a result, all parts of the physical and digital design elements work together to create a cohesive look to reveal the hotel in a new light.
While the previously conventional logo of Lloyd’s Inn did not disclose anything about the hotel’s mission, the new memorable and playful logo design immediately creates a strong statement about Lloyd’s Inn as a brand. The mischievous letters of the alphabet vary in size and alignment, attesting to the hotel’s recognition of the individuality of every traveller staying on its premises. “We just continued pushing how the treatment of the typography could work where it needs to be applied, and tried to have some fun with it at every new opportunity.”
The playfulness and light-heartedness of the brand carries over into the interiors of the hotel’s otherwise minimalistic room décor. Room names, like Big Sky Room, Patio Room and Business Loft, reflect the individualistic attitude that is integral to the hotel’s mantra. Against the base unifying elements of raw wall and floor finishes, unexpected nooks and openings provide sights of nature, washes of light and glimpses of the sky that make every room different from one another.
FARM’s team of designers readily admits that the final holistic branding approach was made possible through many discussions over what would and would not work for different elements, spaces and functions within Lloyd’s Inn. “The brand design was applied a lot more strictly to collaterals compared to the spatial design where nature and materials have greater effect. But as the brand is applied on spatial elements like signages and in the lobby, it gets a bit more fun. For example, we developed a neighbourhood map introducing places around the hotel as part of the experience and this was made into something more interactive in the lobby.”
“It was very challenging but the opportunity was also there to create something really special. We were looking both inside out and outside in at the same time. Not very typical in a hotel design, where it’s usually one or the other.”
FARM
farm.sg
Look out for the project feature on Lloyd’s Inn in issue #71 (Dec 14/Jan 15) of Cubes Indesign.
INDESIGN is on instagram
Follow @indesignlive
A searchable and comprehensive guide for specifying leading products and their suppliers
Keep up to date with the latest and greatest from our industry BFF's!

Welcomed to the Australian design scene in 2024, Kokuyo is set to redefine collaboration, bringing its unique blend of colour and function to individuals and corporations, designed to be used Any Way!

For Aidan Mawhinney, the secret ingredient to Living Edge’s success “comes down to people, product and place.” As the brand celebrates a significant 25-year milestone, it’s that commitment to authentic, sustainable design – and the people behind it all – that continues to anchor its legacy.

London-based design duo Raw Edges have joined forces with Established & Sons and Tongue & Groove to introduce Wall to Wall – a hand-stained, “living collection” that transforms parquet flooring into a canvas of colour, pattern, and possibility.
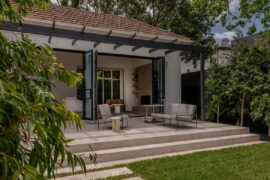
Through experience and with a passion for great design, Biasol is making gentle and perfect waves on the landscape of design.
The internet never sleeps! Here's the stuff you might have missed
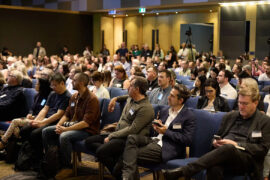
Tickets for Architecture & Design’s 2025 Sustainability Summit are on sale. This 19 November, engage in ten expert-led panels on urban planning, AI, and circular economy. Join industry leaders in Sydney or online, and gain CPD-accredited insights to drive innovative, sustainable building solutions shaping our shared future. Plus on demand access to recordings.
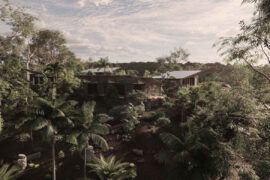
A collaboration of creatives led by Sam Crawford Architects has produced a concept for the ultimate on-Country experience that both respects and sensitively interacts with the landscape.
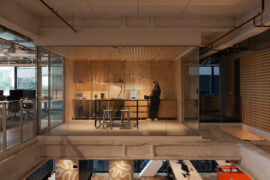
The Arup Workplace in Perth/Boorloo, designed by Hames Sharley with Arup and Peter Farmer Designs, has been awarded The Work Space at the INDE.Awards 2025. Recognised for its regenerative design, cultural authenticity, and commitment to sustainability, the project sets a new benchmark for workplace architecture in the Indo–Pacific region.