When is too much not enough? Bright pops of colour define this modernist-inspired ‘studiotel’ in Seminyak, Bali.
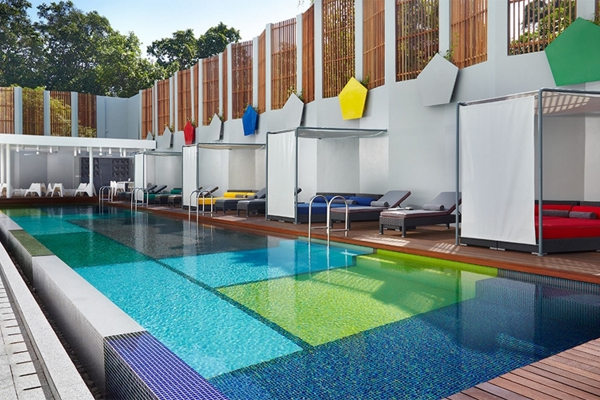
June 27th, 2013
Named after the first spacecraft to reach the surface of the Moon, Luna 2 Studio makes a bold leap away from the ubiquitous ‘modern Balinese’ style resorts and villas on the island of Bali in Indonesia.
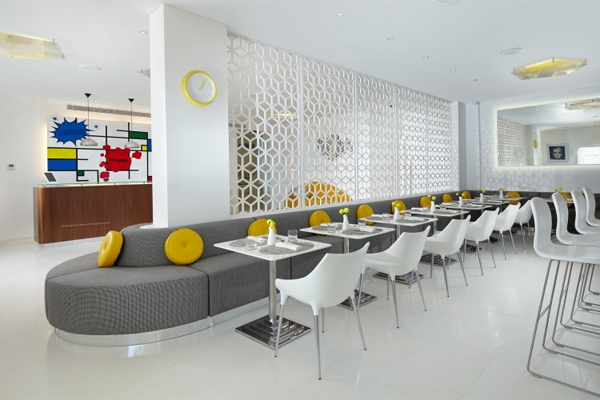
Designed by owner Melanie Hall, the ‘studiotel’ evokes a strong sense of nostalgia with its modernist-inspired interiors.
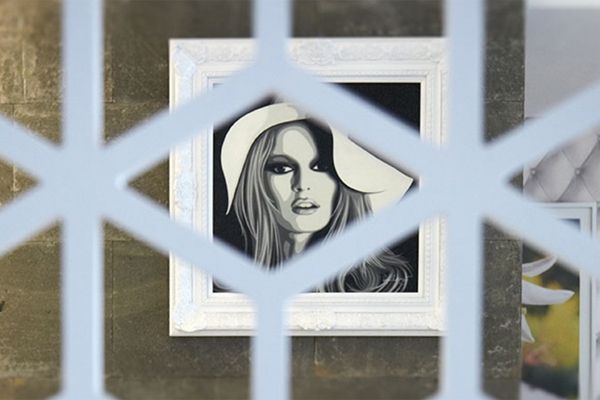
Luna 2 Studio’s facade harks back to the ‘60s with its circular forms, and iconic art references are present throughout the interior, including a wall-mounted installation in the lobby (top image) inspired by the work of Dutch artist Piet Mondrian.
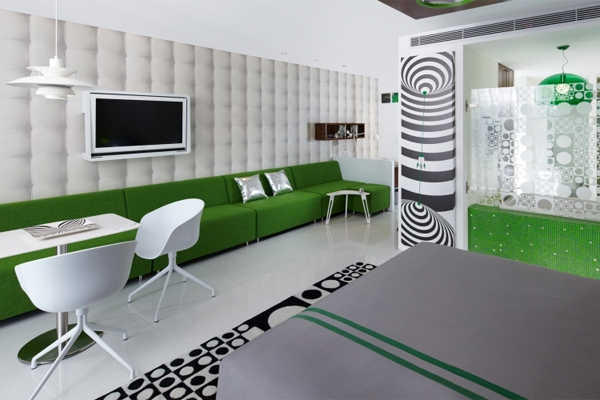
Bright primary colours punctuate the stark white walls, while geometrical patterns, bright furnishings and accessories, and walnut detailing come together to create a warm and vibrant spaces.
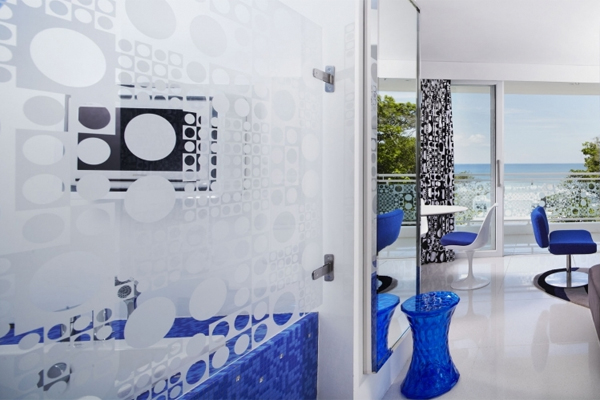
The 14 spacious studios all feature one of four accent colours – yellow, red, green and blue. Each comes with a modular open-plan lounge equipped with the latest technology, a workstation, dining area, and a large balcony overlooking the colourfully-tiled swimming pool.
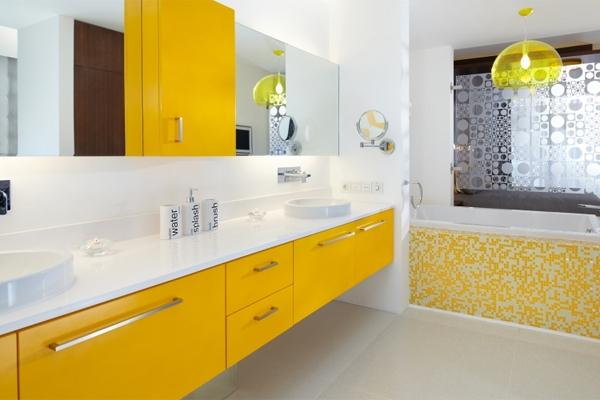
For dining, guests can head to Orbit restaurant, which leads to the underground Pop! Lounge Bar. Those looking to be entertained can also visit the plush and suitably named 16-seat cinema called “Lunaplex”.
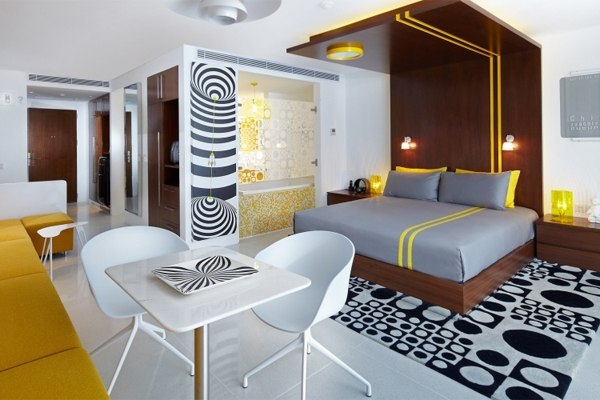
Perhaps not to everyone’s taste, the flagrant disregard for convention is handled playfully with the cacophony of colours defying any visitor to leave ambivalent!
Luna 2 Studio
luna2.com
INDESIGN is on instagram
Follow @indesignlive
A searchable and comprehensive guide for specifying leading products and their suppliers
Keep up to date with the latest and greatest from our industry BFF's!
The new range features slabs with warm, earthy palettes that lend a sense of organic luxury to every space.

How can design empower the individual in a workplace transforming from a place to an activity? Here, Design Director Joel Sampson reveals how prioritising human needs – including agency, privacy, pause and connection – and leveraging responsive spatial solutions like the Herman Miller Bay Work Pod is key to crafting engaging and radically inclusive hybrid environments.

A grand stage demands a grand performance and the interior architecture at The Charles Grand Brasserie and Bar lives up to its surroundings at 66 King Street. With multiple hospitality functions offset against music venue TIVA down below, these elegant spaces contain more than a hint of Old World decadence.

We Architech Anonymous (waa) has transformed an industrial complex into a neighbourhood playground designed to support children’s development, in Beijing.
The internet never sleeps! Here's the stuff you might have missed

With the new Tangram collection for Cesar, García Cumini introduces a timeless system of delightfully winding volumes, artfully concealed functionality and sculptural compositions that move beyond rigid angularity to redefine the social heart of the home with intuitive flow.
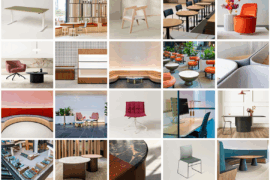
With a bold, singular vision and a new factory just around the corner from their Western Sydney manufacturing heartland, Maxton Fox’s evolution takes the best of its history while setting its eyes on the future – and keeping its feet firmly planted on Australian soil.