We Architech Anonymous (waa) has transformed an industrial complex into a neighbourhood playground designed to support children’s development, in Beijing.

July 14th, 2021
Designed by We Architech Anonymous (waa) for a healthcare provider specialising in the kinaesthetic development of children, The Playscape is a new children’s community centre in Beijing. The project involves the adaptive reuse of a 1970s warehouse complex, once used for grain storage, now re-conceived as an urban playground, founded upon the belief that modern urbanity is missing an element vital to child development: the neighbourhood.
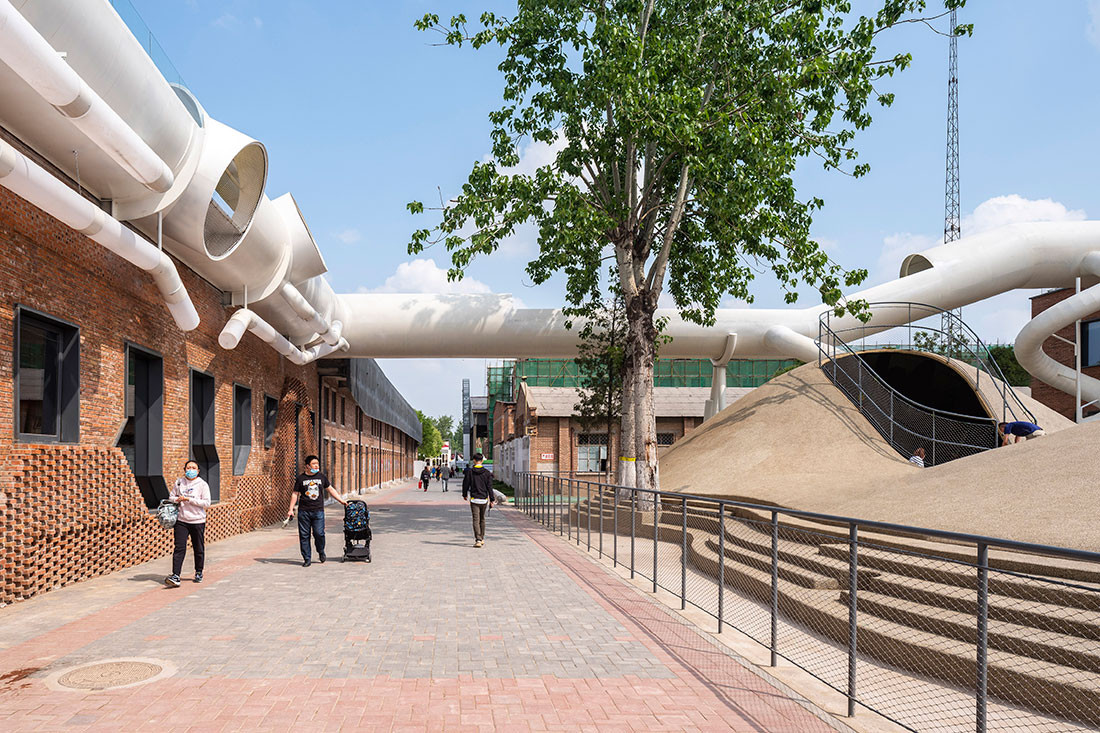
“The Playscape is a tool to promote learning while allowing narrative creation for children to dream and develop senses relating to equilibrium (balance) and proprioception (awareness),” the designers explain. The design embodies 5 evergreen and universal elements of play, each having a fundamental role in our kinaesthetic development from a young age.
‘Hide and seek’ is about group interaction and the vitality of having the free-will to engage. ‘Adventure playground’ is about experimenting with risk, and allowing children to decide for themselves the level of risk they are comfortable with. ‘Nooks and crannies’ teach us about body proportions and ergonomics. The ‘maze’ is all about exploration and discovery. And finally, ‘fantasy’ is all about imagination and having an open mind.
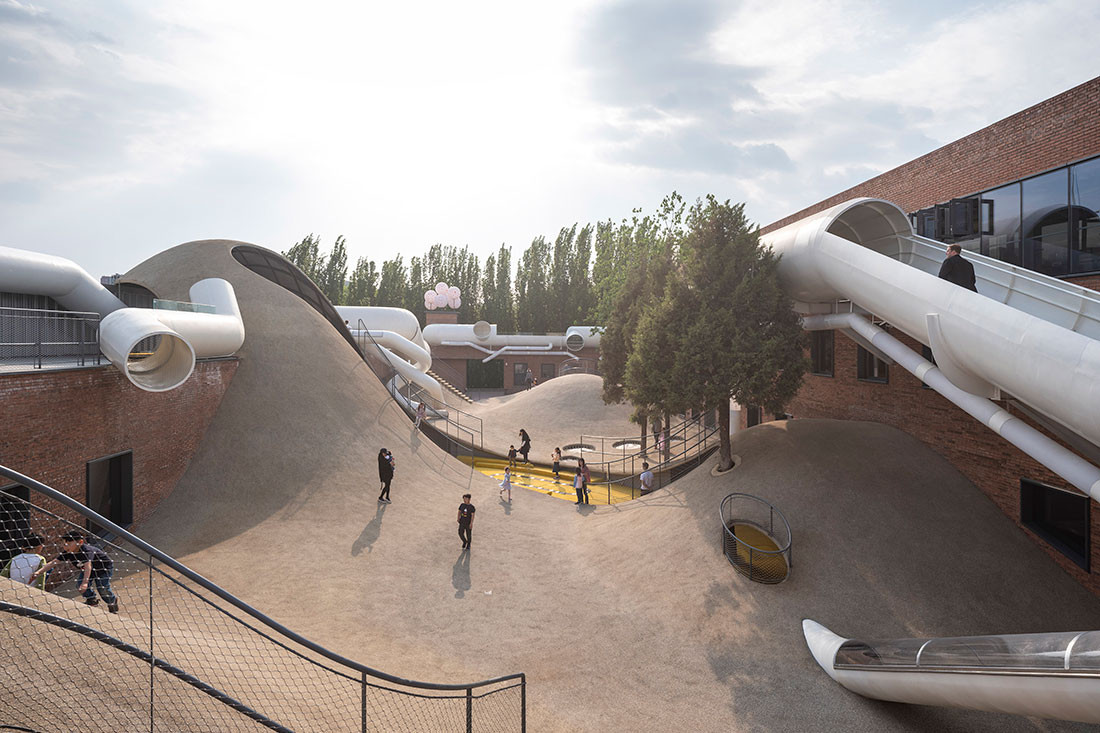
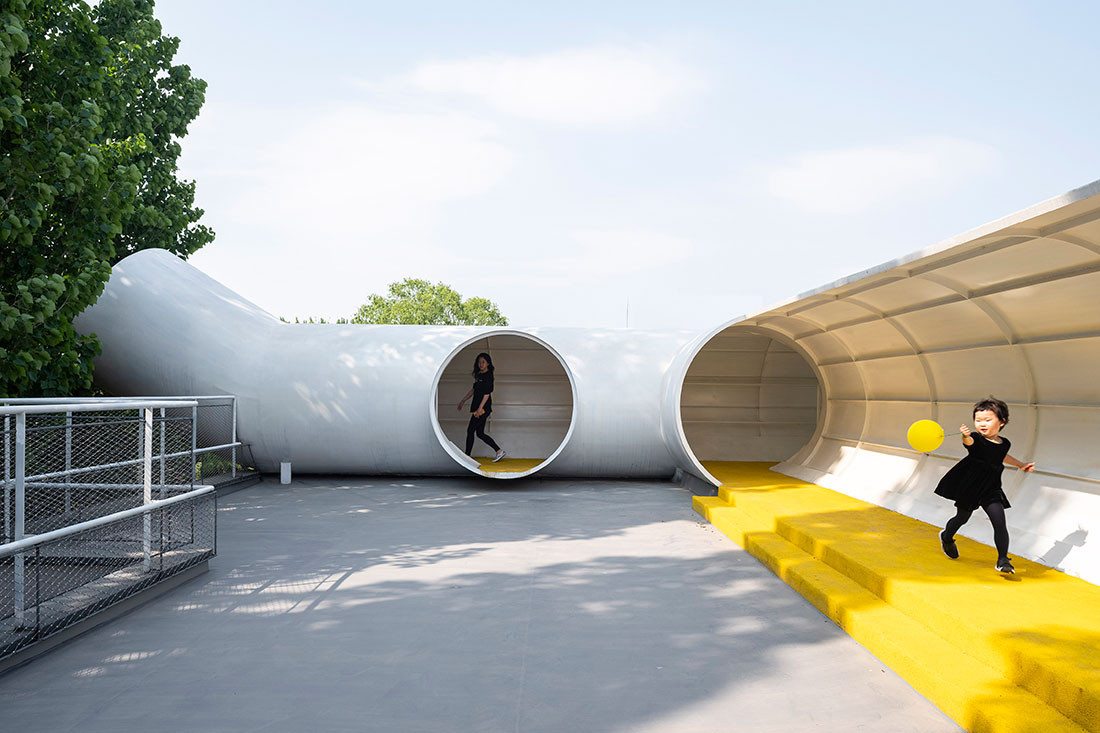
Through the use of 3 key architectural interventions, waa designed The Playscape to facilitate these 5 different narratives of play, and the vital sensory learnings embedded in each:
There’s the pipe, which focuses on creating small nooks as a means of testing physical awareness. These armatures are arranged as a series of connecting bridges and staircases.
The roof presents a vantage point from which children can envision the environment and its possibilities wholly. From here, children can see that they have the freedom to embrace unorthodox routes.
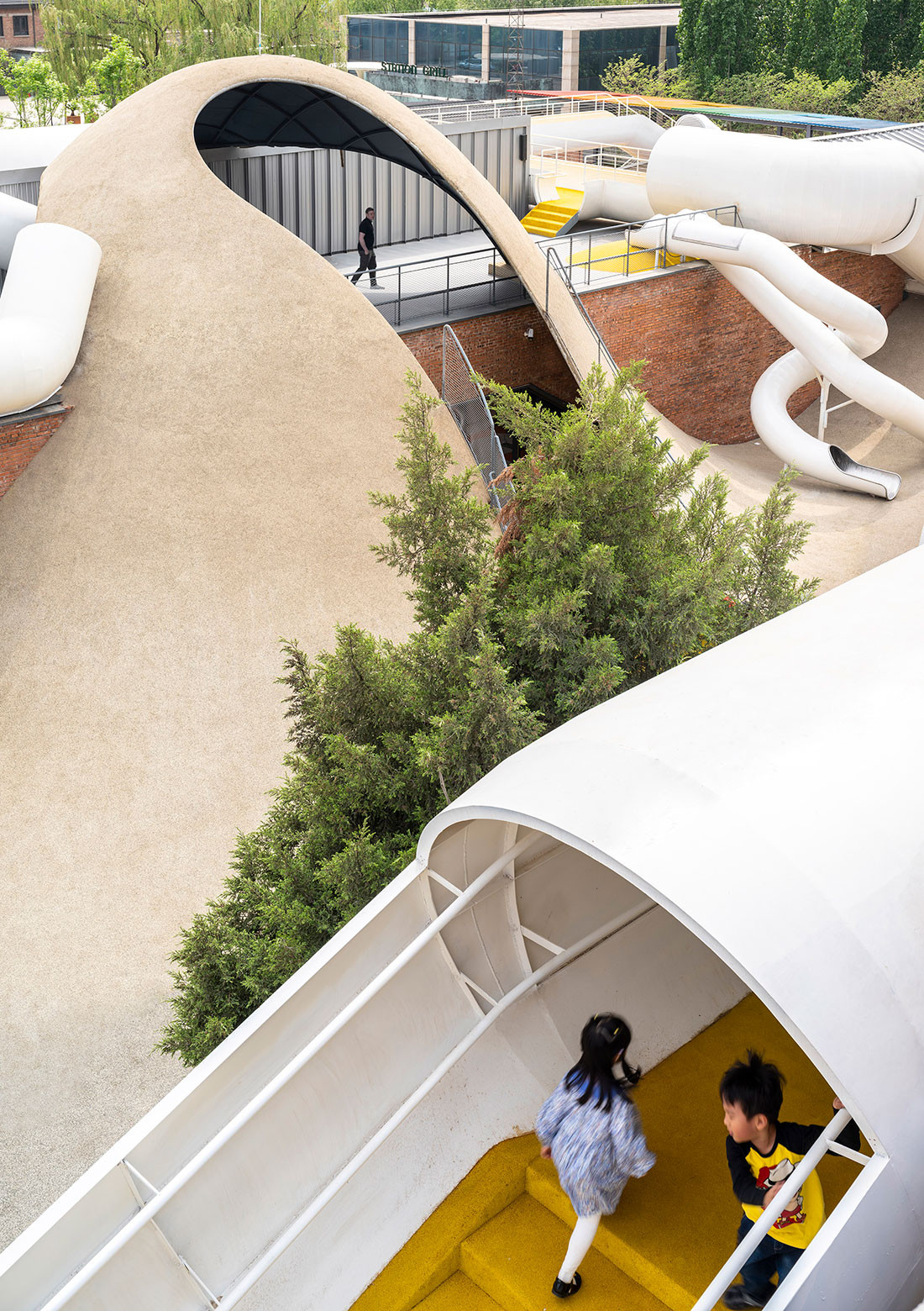
“A full loop can be made and children can travel from the terrace and transcend under the mound through slides which vary in height from 7 metres to 4.3 metres,” the designers explain. “The network impresses upon them alternative directions to goals, sometimes the second shortest route is more fun.”
Last but not least, the mound enhances the sensory development in relation to equilibrium and speed. “The mounds allow children to explore and decide on their comfort in regards to risk by transcending a variety of inclines at speed,” explains waa. Additional area for covered play was created by harnessing the area under the topography. Access to which can be gained through a number of cuts or slides from the terrace level.

Addressing the missing elements of inner city dwelling—through distortion of scales and manipulation of movement sequences—waa has harnessed the built environment as a tool for sensory learning. The design’s’ intent is that the activity-based emotional responses to the built environment, and the perceptions harnessed as a result, will augment the client’s tools in helping strengthen the coordination and sensory development of children.
“Balance is invisible until it’s lost,” says waa. “We hope to nudge children to imagine and feel what they see as the limits to their own adventure.”




INDESIGN is on instagram
Follow @indesignlive
A searchable and comprehensive guide for specifying leading products and their suppliers
Keep up to date with the latest and greatest from our industry BFF's!

Merging two hotel identities in one landmark development, Hotel Indigo and Holiday Inn Little Collins capture the spirit of Melbourne through Buchan’s narrative-driven design – elevated by GROHE’s signature craftsmanship.

In an industry where design intent is often diluted by value management and procurement pressures, Klaro Industrial Design positions manufacturing as a creative ally – allowing commercial interior designers to deliver unique pieces aligned to the project’s original vision.

Now cooking and entertaining from his minimalist home kitchen designed around Gaggenau’s refined performance, Chef Wu brings professional craft into a calm and well-composed setting.

At the Munarra Centre for Regional Excellence on Yorta Yorta Country in Victoria, ARM Architecture and Milliken use PrintWorks™ technology to translate First Nations narratives into a layered, community-led floorscape.
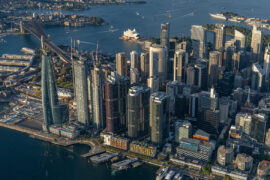
From city-making to craft, design heritage to material innovation, these standout interviews offered rare insight into the people steering architecture and design forward.
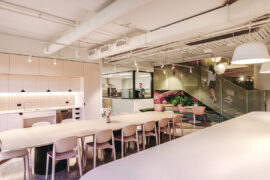
Gray Puksand’s adaptive reuse of former Melbourne office into Hester Hornbrook Academy’s new City Campus shows how architecture can support wellbeing, connection and community.
The internet never sleeps! Here's the stuff you might have missed
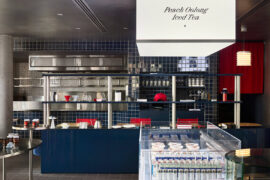
Suupaa in Cremorne reimagines the Japanese konbini as a fast-casual café, blending retail, dining and precise design by IF Architecture.
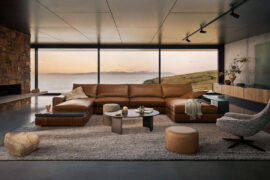
With steel frames and modular components, King Living sofas are designed to endure – as seen in the evolving modularity of the Jasper Sofa and the reimagined 1977 Sofa collection.