Not far from the Forbidden City, the Mandarin Oriental Wangfujing interior was conceptualised by HBA as a modern-day courtyard mansion.
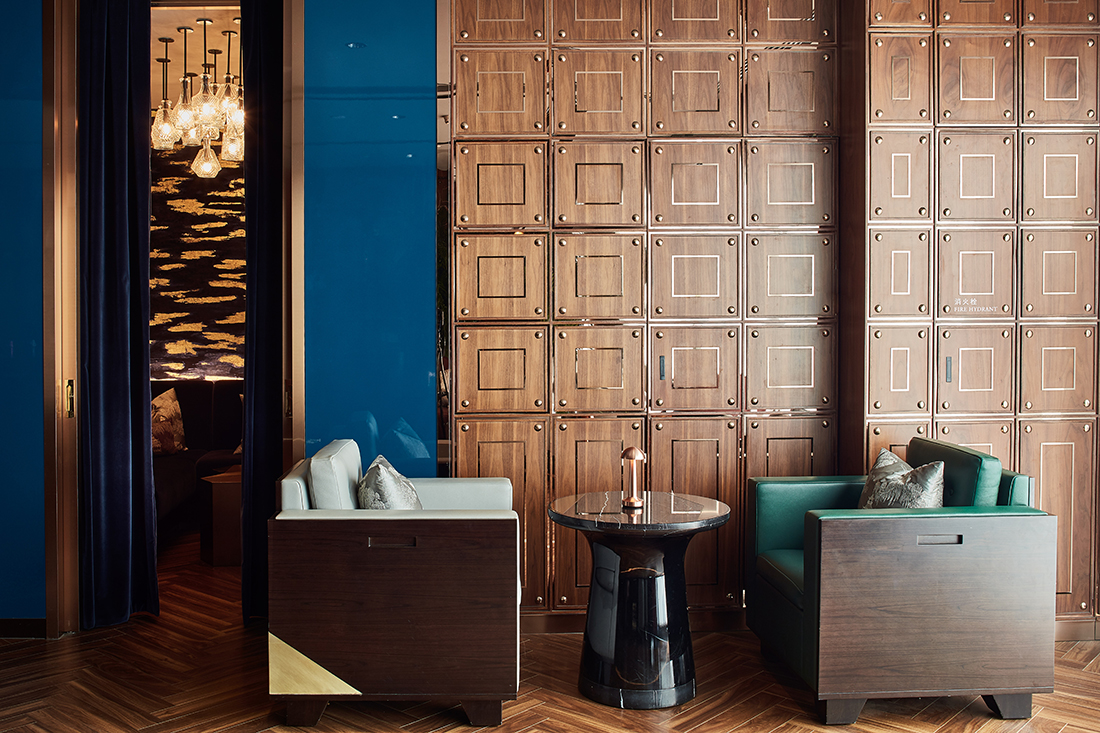
MO Bar on level 5
November 29th, 2019
Not far from one of the world’s most famous Chinese residences, the Forbidden City, the Mandarin Oriental Wangfujing conveys and modernises the opulence of Qing Dynasty aristocratic residences.
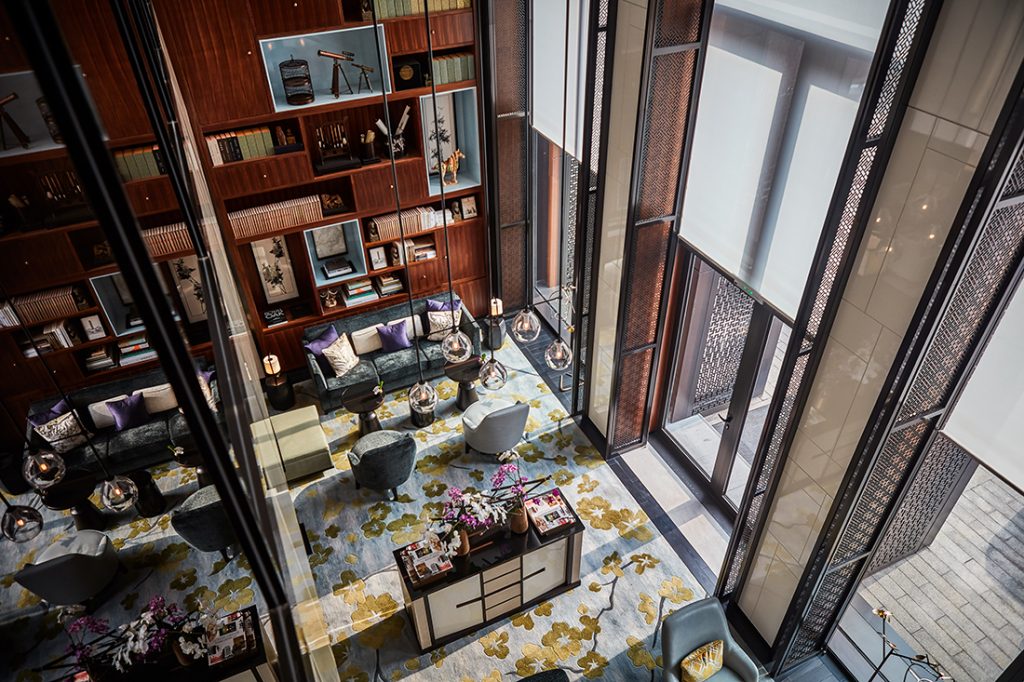
The Library on level 5
Hirsch Bender Associates (HBA) have designed the interiors of the 73-room hotel with courtyards, columns, gardens, water features, embroidery and lacquerware in keeping with the historic location but with a contemporary twist. “We aimed at investigating and reviving the spatial qualities of the traditional Chinese courtyard house, re-proposing the unique relationship between outdoors and indoors and the protective introversion of these extraordinary architectural typologies,” say the designers.
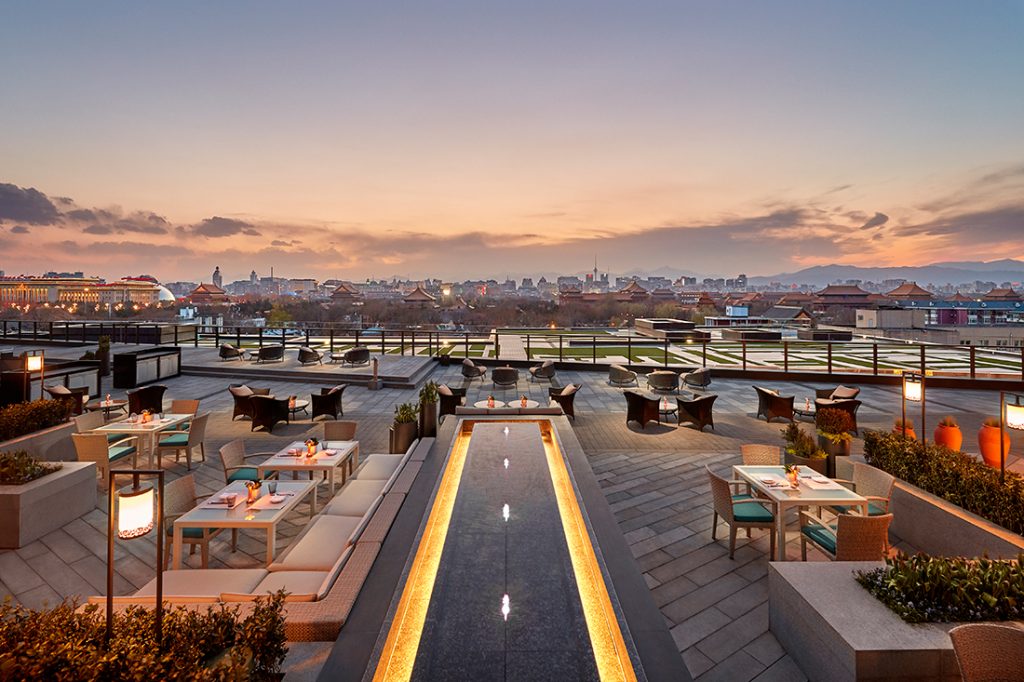
Photo by George Apostolidis for Mandarin Oriental
Throughout the hotel, walls and floors of heavy stone and windows looking out onto pockets of tranquil gardens bring the outside in. Columns, archways, doorways and windows are framed in traditional Chinese style with dark timber and metal, setting the hotel apart from the neighbourhood of modern buildings and fancy shopping malls.
The designers chose chrysanthemum floral details featured in laser-cut screens and ceramic tiles as well as striking traditional Chinese lanterns to bring splashes of colour and intricate detail.
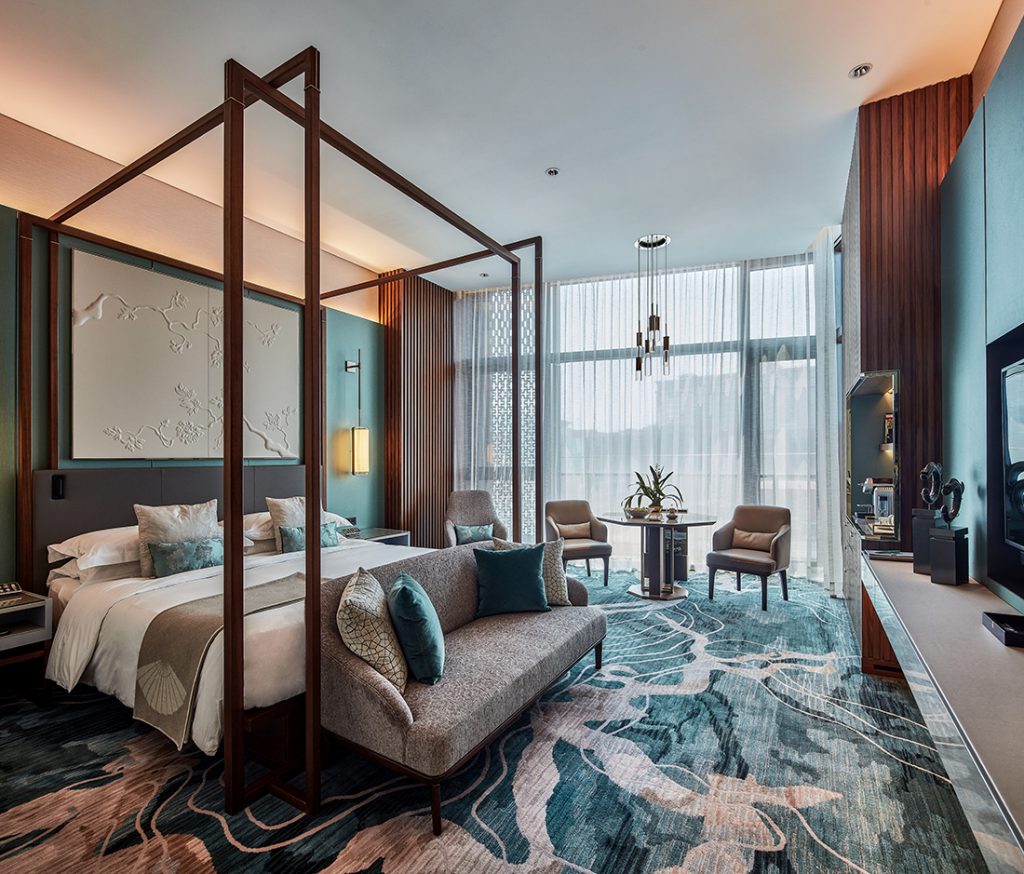
Premier Room
“Each feature is linked to the past and the tradition, but reinterpreted in a contemporary language: details that recall the Chinese tradition and heritage, archetypal pieces of furniture, embroidery and wall coverings picking on traditional motives and a carefully curated selection of art and accessories,” say the designers.
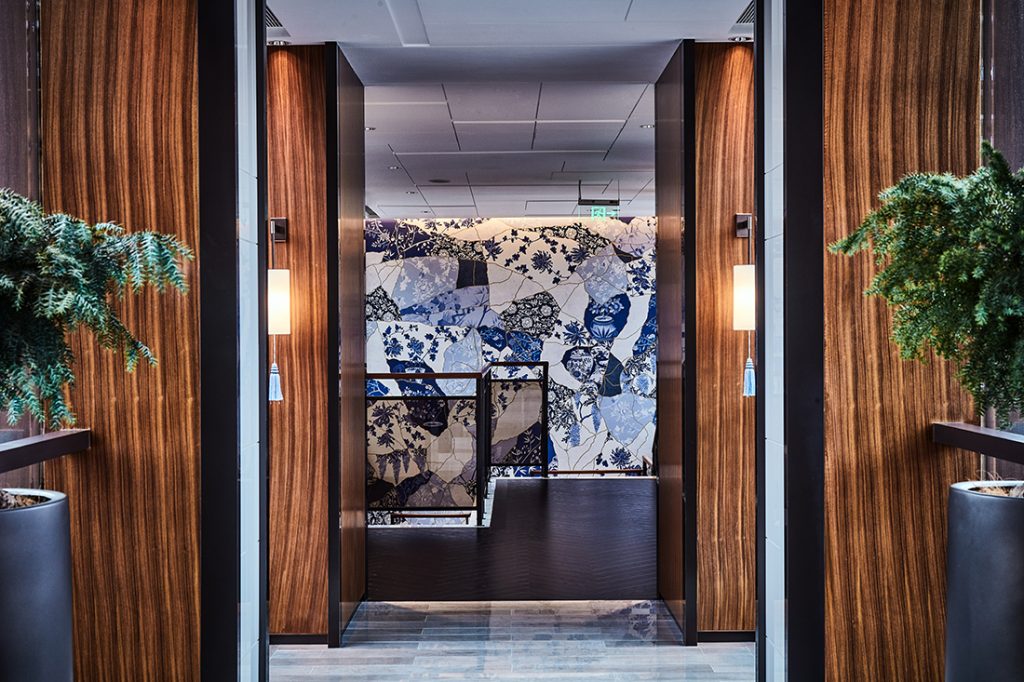
Corridor on level 6
Guests enter the hotel into a bright sky-lit courtyard-inspired space with dark stone, softly lit lampshades and a central water feature in homage to the area, Wangfujin, which literally means ‘prince’s mansion well’.
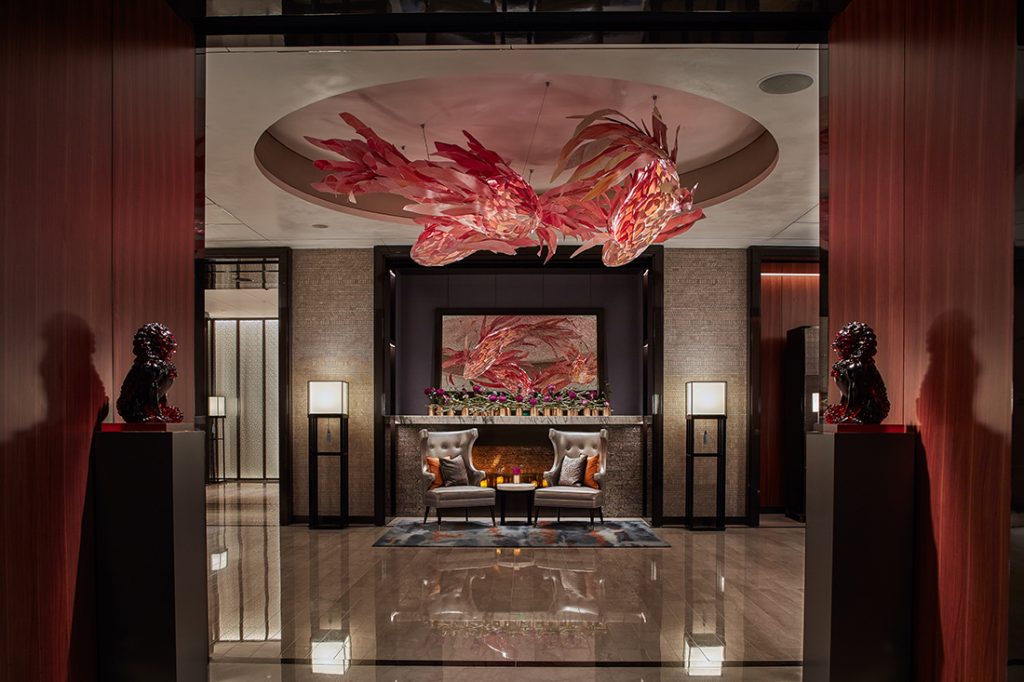
Lobby
Onwards to the lobby. There, embroidered cobalt and gold panels, timber walls, dark lacquered shelves and earthy rugs mimic the reception rooms of old aristocratic mansions. Above, a stunning red installation of three dancing fish by Frank Gehry hangs to create a dramatic modern focal point countering the more traditional elements.
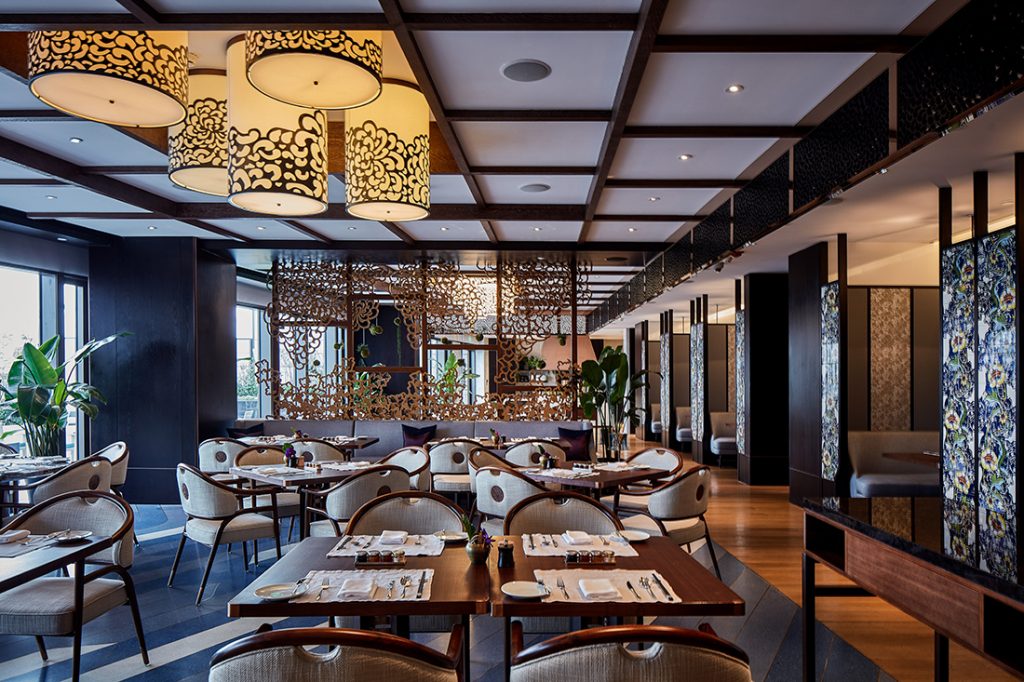
Cafe Zi on level 5
For the hotel’s bright and airy all-day dining restaurant, the designers took inspiration from a Chinese garden blossoming in the morning sun. Traditional floral patterns are cut into panels dividing dining areas while maintaining openness. The patterns also feature on ceramic tiles framed in dark timber to create more private dining areas.
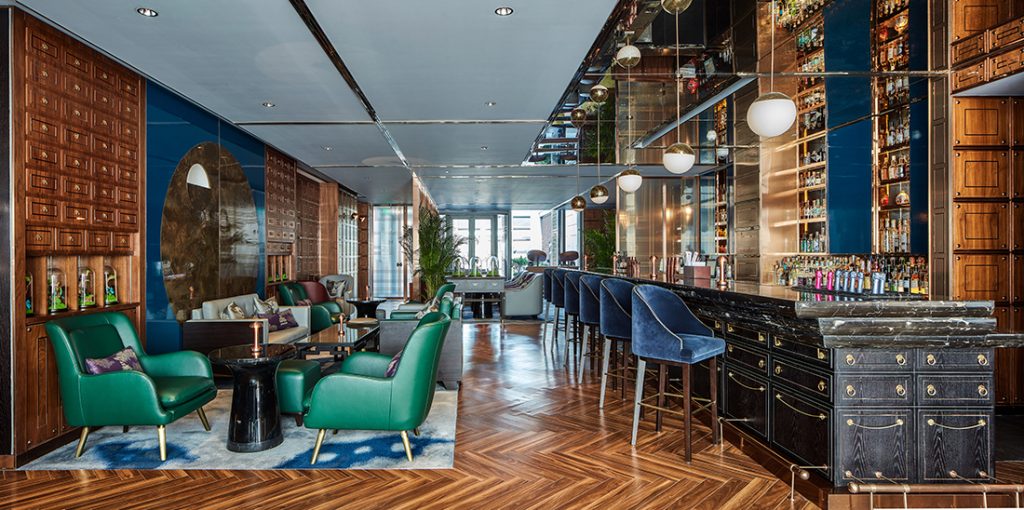
MO Bar on level 5
Adjacent is MO Bar – a sumptuous space with cabinets in dark wood and leather-panelled chests of drawers evoking old Chinese apothecary shops.
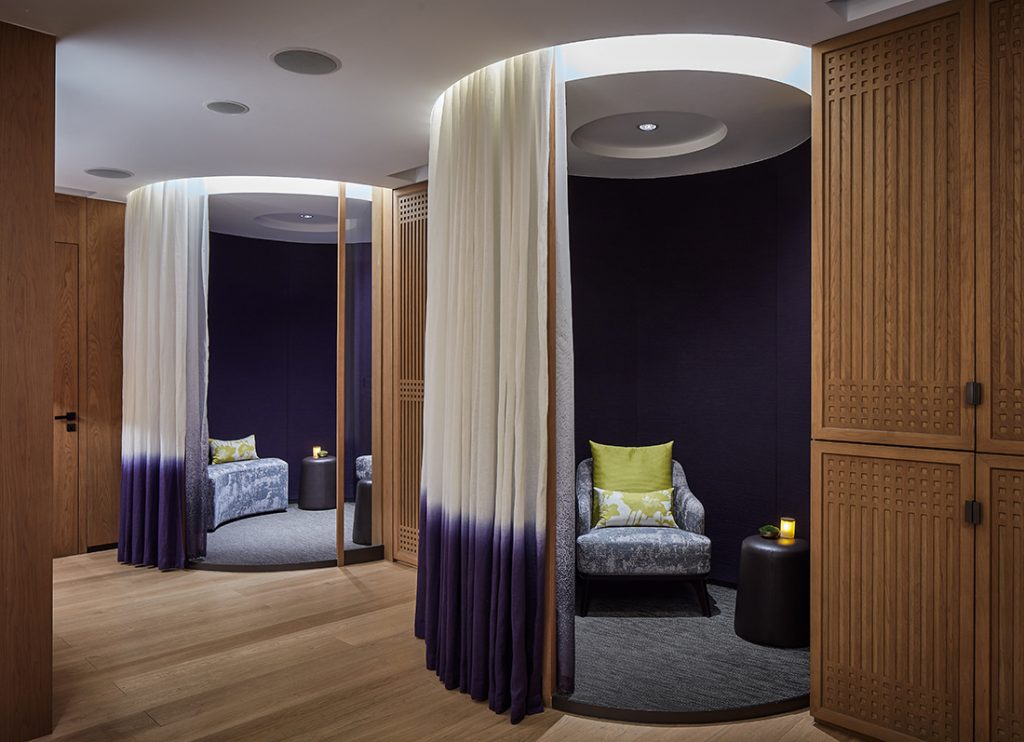
Spa relaxation and reception area on level 6
From the restaurants, a stairwell of warm glowing linear steps enclosed in a ‘lantern’ create an intimate pathway to the guest rooms, where the design centres on huge four-poster beds with headboards of flora and fauna in marble.
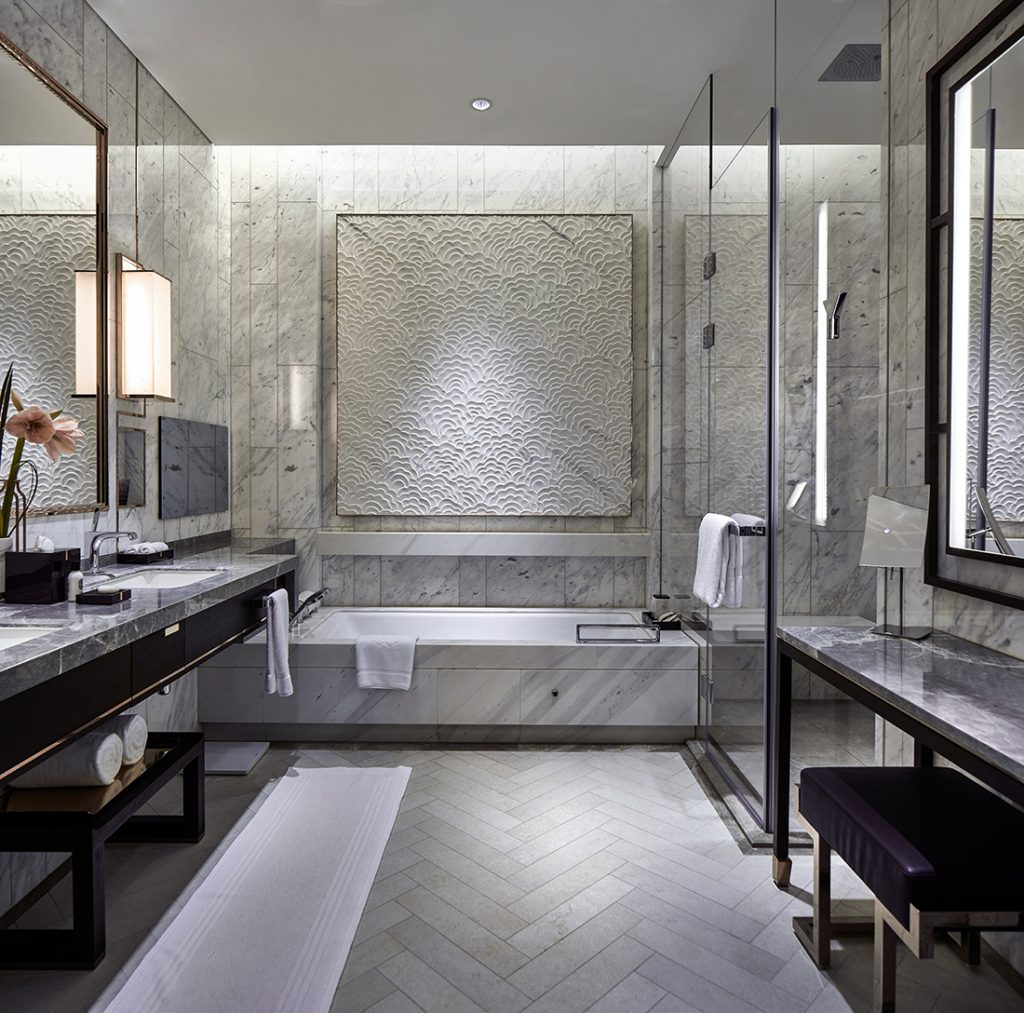
Premier Room, bathroom
INDESIGN is on instagram
Follow @indesignlive
A searchable and comprehensive guide for specifying leading products and their suppliers
Keep up to date with the latest and greatest from our industry BFF's!
The new range features slabs with warm, earthy palettes that lend a sense of organic luxury to every space.

A longstanding partnership turns a historic city into a hub for emerging talent

A curated exhibition in Frederiksstaden captures the spirit of Australian design

For Aidan Mawhinney, the secret ingredient to Living Edge’s success “comes down to people, product and place.” As the brand celebrates a significant 25-year milestone, it’s that commitment to authentic, sustainable design – and the people behind it all – that continues to anchor its legacy.
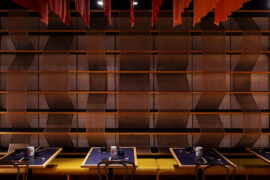
Designed by Kelly Ross, the newest addition to Bisa Hospitality’s portfolio represents more than just another restaurant opening.
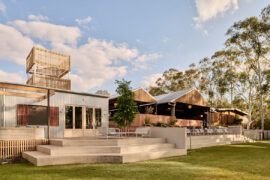
Technē’s latest pub project gives an iconic old woolshed new life, blending family-friendly community spirit and sentimentality with nostalgic design.
The internet never sleeps! Here's the stuff you might have missed
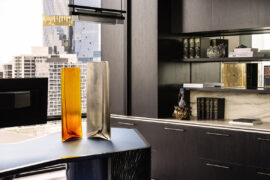
Mim Design and Konstance Zaharias collaborate to design an interior for a unique context: the chambers of a King’s Counsel in Melbourne.
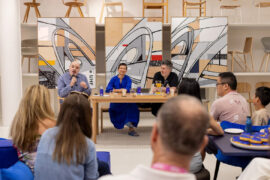
The Richmond precinct will be one of the busiest hubs of Saturday Indesign 2025, with a full program of talks, product launches, installations, hospitality and entertainment running throughout the day.
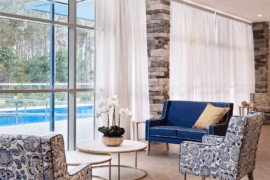
Inspired by an unthinkable design challenge on Sydney Harbour, Materialised’s ingenuity didn’t just fuse acoustic performance with transparent finesse – it forever reimagined commercial curtain textiles by making the impossible possible.