The Museum of Modern Art in Northeast France is the most talked about building of the moment.
June 8th, 2010
It may have been likened to a UFO for its ethereal floating roof that rests like a canopy over the structure, but the Centre Pompidou-Metz has firmly found its feet.
Opened on 12 May 2010 by Nicolas Sarkozy, the Centre Pompidou Metz is quickly becoming an architectural icon in much the same way as its Renzo Piano-designed Parisian counterpart.
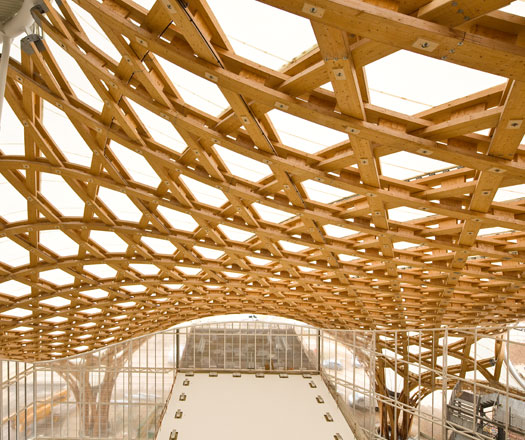
The Museum of Modern Art located in Northeast France is the most talked about building of the moment, as much for its astounding architectural attributes as for it marking the cultural decentralisation of a national institution.
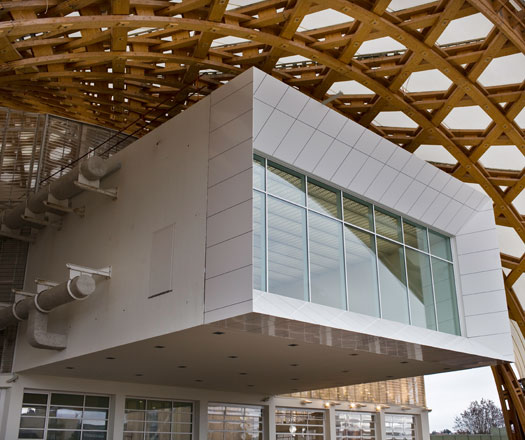
Designed by Shigeru Ban Architects Europe, along with Jean de Gastines, the hexagonal structure is rooted around a large spire overlooking the town’s 13th century architectural masterpieces.
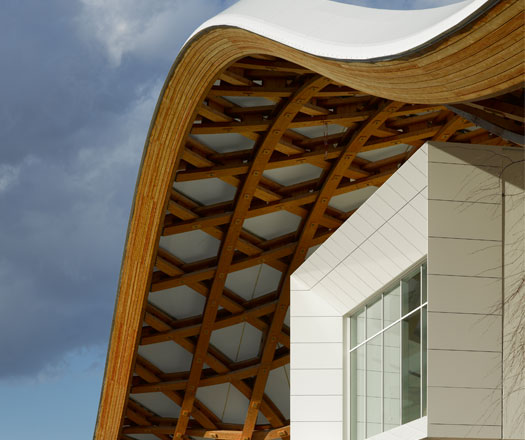
When Japanese architect Shigeru Ban was named the winner of the design competition in June 2004, his workspace was set up on sixth-floor balcony of the Centre Pompidou in Paris to accommodate a team of fourteen people working exclusively on the project.
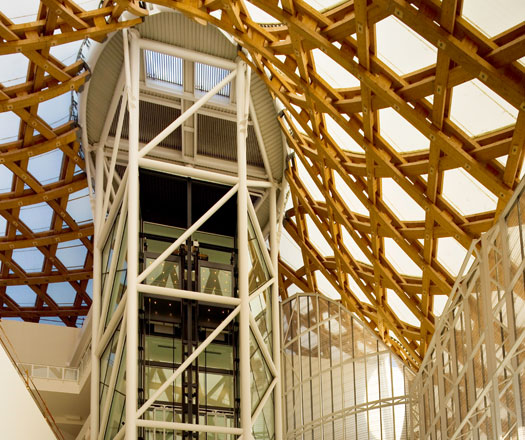
The roof is composed of a glue-laminated timber, double layers superimposed in three different directions enabling the roof to span 40 metres while resting on only a few supporting parts.
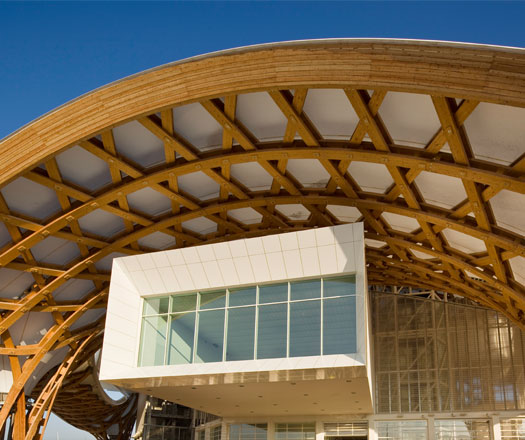
The roof is said to have been inspired by a Chinese hat and in order to achieve total safety for housing priceless works of art, the designers studied the protection of the shelter from every angle.
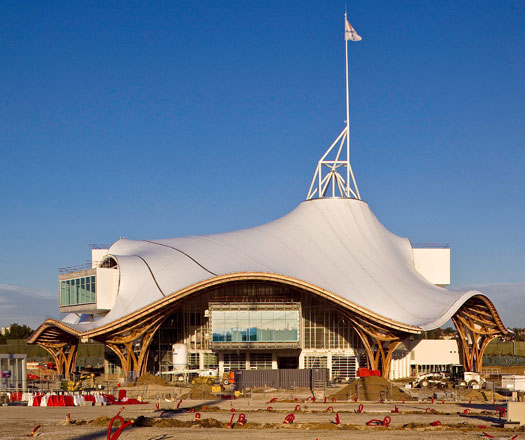
Offering 5020m2 of exhibition space, three galleries in the shape of rectangular tubes jut through the building at different levels, escaping from under the canopy roof with huge picture windows angled towards the city’s landmarks.
Shigeru Ban
Architects Europe
shigerubanarchitects.com
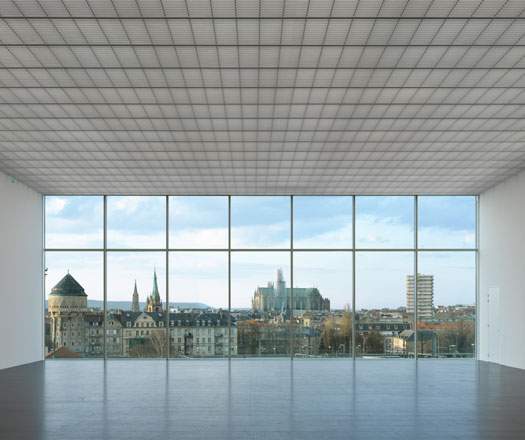
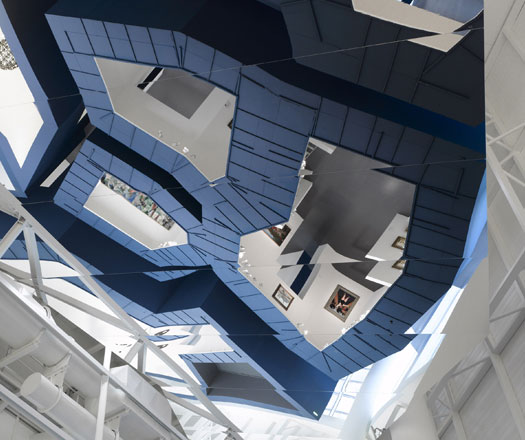
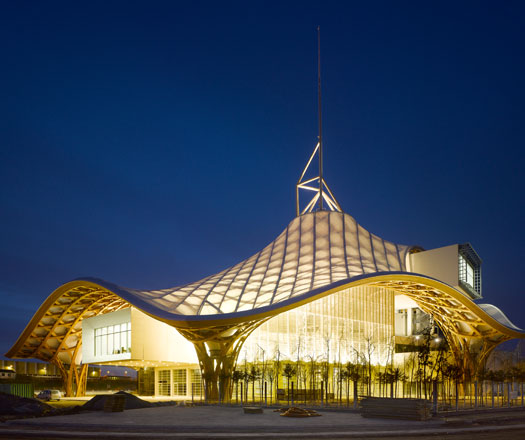
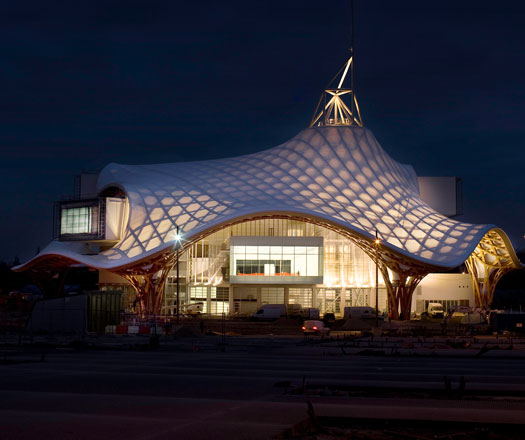
INDESIGN is on instagram
Follow @indesignlive
A searchable and comprehensive guide for specifying leading products and their suppliers
Keep up to date with the latest and greatest from our industry BFF's!

A curated exhibition in Frederiksstaden captures the spirit of Australian design

The undeniable thread connecting Herman Miller and Knoll’s design legacies across the decades now finds its profound physical embodiment at MillerKnoll’s new Design Yard Archives.

London-based design duo Raw Edges have joined forces with Established & Sons and Tongue & Groove to introduce Wall to Wall – a hand-stained, “living collection” that transforms parquet flooring into a canvas of colour, pattern, and possibility.
Acclaimed industrial design consultancy from Brisbane, CMD, already have eight Australian Design Awards under their belt. 2008 brings the opportunity to take their winnings up to ten.

We republish a speech delivered by Billard Leece Partnership (BLP) Health Lead, Tracy Lord, at the 2023 UIA World Congress of Architects in Copenhagen.
The internet never sleeps! Here's the stuff you might have missed
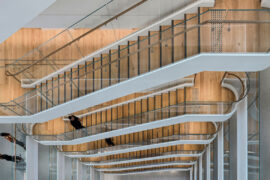
Brad Krauskopf, CEO & Founder of Hub Australia, tells us about Hassell’s design for Hub Australia Martin Place.
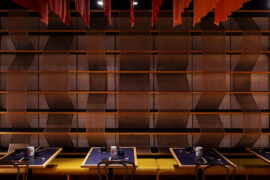
Designed by Kelly Ross, the newest addition to Bisa Hospitality’s portfolio represents more than just another restaurant opening.
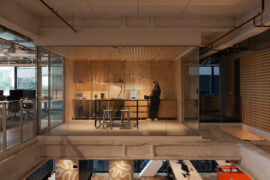
The Arup Workplace in Perth/Boorloo, designed by Hames Sharley with Arup and Peter Farmer Designs, has been awarded The Work Space at the INDE.Awards 2025. Recognised for its regenerative design, cultural authenticity, and commitment to sustainability, the project sets a new benchmark for workplace architecture in the Indo–Pacific region.