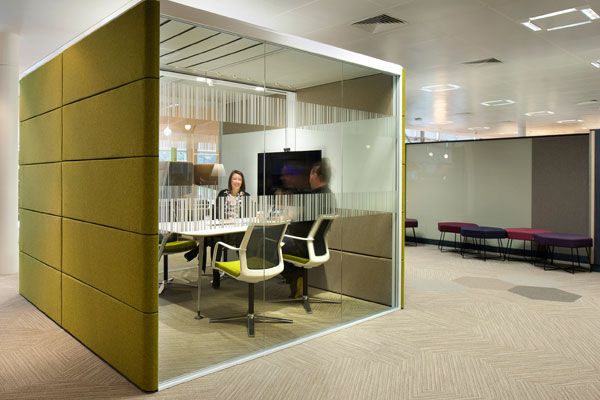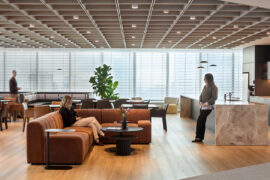Why build walls? This simple yet significant question drove the development of a new family of demountable meeting room pods for Haworth xFriends.

June 8th, 2016
In the open-plan work environments that dominate today’s offices, two tendencies have emerged. On the one hand, people have found themselves with fewer private areas and spaces for quick discussions. On the other, many larger formal meeting rooms are being under utilised. The Air3 Pods Family, designed by Haworth xFriends partner Orangebox, offers a smart and flexible acoustic solution that straddles the open plan and the enclosed room.
“The Air3 Pods allow you to maintain the openness of a collaborative workspace but still have a comfortable private area,” says Alex Przybyla, Haworth’s xFriends Integration Manager. A wide variety of pod sizes are offered, with different shape options to cater to a variety of work situations: a phone booth, small meeting room, larger presentation room, video-conferencing or a private concentration room. The advantage of Air3 Pods over built-in and partitioned rooms is that they are portable and flexible. When staffing situations change or the office moves, the Air3 Pod can be quickly and easily dismantled and relocated to suit the new needs or floor plate.
Indeed, why build walls? “It’s wasteful in terms of material and cost,” says Przybyla. “The Air3 Pods have been designed to be extremely adaptable. They are not fixed to the floor, and they’re very easy to dismantle. Two people can take them apart and move them in just a few hours,” he elaborates. The potential cost savings against other solutions (where part or all of the structure would be scrapped) are substantial.
In terms of look and feel, the Air3 Pods have been designed to impart comfort – both physical and psychological. Explains Przybyla, “Workspaces have been changing rapidly in the last five to ten years. Today the work environment looks a lot more residential. In comparison to our previous pod products, the Air3 Pod Family has a softer look. Colourful wool fabric covers the foam wall panels and there’s less metal showing. The look and feel is warmer and more welcoming.”
And in terms of acoustic performance, the foam panels and wool fabric upholstery assist with reducing sound within the Air3 Pods by around 30dB. Another improvement is the move away from a fixed roof plane. The Air3 Pods are capped by a louvred roof made of sound-absorbing acoustic felt.
Air3 Pods can be furnished with a wide variety of interior furniture (seating, tabling) and can also readily integrate a range of technology equipment such as monitors and video conferencing components. A single control panel allows you to adjust the ventilation and light level, and to open and close the roof. Finding space in the open couldn’t be simpler.
Haworth
ap.haworth.com
INDESIGN is on instagram
Follow @indesignlive
A searchable and comprehensive guide for specifying leading products and their suppliers
Keep up to date with the latest and greatest from our industry BFF's!

For a closer look behind the creative process, watch this video interview with Sebastian Nash, where he explores the making of King Living’s textile range – from fibre choices to design intent.

From the spark of an idea on the page to the launch of new pieces in a showroom is a journey every aspiring industrial and furnishing designer imagines making.

Merging two hotel identities in one landmark development, Hotel Indigo and Holiday Inn Little Collins capture the spirit of Melbourne through Buchan’s narrative-driven design – elevated by GROHE’s signature craftsmanship.

The workplace strategist and environmental psychologist was in Sydney earlier this year to give a talk at Haworth on the fallacies of the ‘average’ in workplace design.

The Director of Space Design for Haworth International for Asia and Europe tells us all about her global design journey.
The internet never sleeps! Here's the stuff you might have missed

GroupGSA delivers MUFG Pension & Market Service’s Sydney HQ with a dual Japanese–Australian identity, blending precision, warmth and workplace flexibility.

Rising above the new Sydney Metro Gadigal Station on Pitt Street, Investa’s Parkline Place is redefining the office property aesthetic.