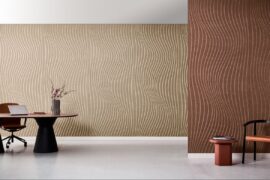Macquarie Group’s new Sydney premises reveal how we will work in the future. The base building architecture is as radical as the revolutionary interiors.
July 8th, 2010
The Macquarie Bank building at One Shelley Street, King Street Wharf on the western edge of Sydney’s CBD is an unlikely accident.
Dispossessed of the customary rectangular livery, it has been enclosed within a striking white diagonal lattice steel frame unlike anything in Sydney – with the exception of Mario Arnaboldi’s 1976 jewel-like curtain wall for EPT House at 273 Clarence Street.
One Shelley Street’s two vertical slabs of dark glass, the rear one higher, are separated to form a tall atrium over which a handkerchief of glass has been tossed to join them. Instead of the expected grid of vertical columns and horizontal beams marking each floor, the glass envelope is held within a diagonal ‘diagrid’ lattice cage of white aluminium-clad steel beams.
It looks wonderfully maverick and eccentric alongside the other denizens of King Street Wharf. But once the site conditions and constraints are properly understood, it turns out to be a convincing and a logical – even inevitable – solution.
A special 28-page section in Indesign #41, on newsstands now, explores the building and introduces you to the many people behind One Shelley Street.
INDESIGN is on instagram
Follow @indesignlive
A searchable and comprehensive guide for specifying leading products and their suppliers
Keep up to date with the latest and greatest from our industry BFF's!
The new range features slabs with warm, earthy palettes that lend a sense of organic luxury to every space.

London-based design duo Raw Edges have joined forces with Established & Sons and Tongue & Groove to introduce Wall to Wall – a hand-stained, “living collection” that transforms parquet flooring into a canvas of colour, pattern, and possibility.

For Aidan Mawhinney, the secret ingredient to Living Edge’s success “comes down to people, product and place.” As the brand celebrates a significant 25-year milestone, it’s that commitment to authentic, sustainable design – and the people behind it all – that continues to anchor its legacy.
NAWIC’s Golf Day is back for another year! Play a round of golf with your industry peers, then enjoy a BBQ and find out the winners of the Nearest the Pin and Longest Drive competitions. Registration opens at 2:15pm, with players teeing off at 3pm. Places are limited, so register your interest on the NAWIC […]
The internet never sleeps! Here's the stuff you might have missed

Celebrating ten years of creative impact, Melbourne Design Week 2026 invites designers, studios, and collectives to submit expressions of interest for its statewide program and the Melbourne Art Book Fair.

In contemporary interiors, ensuring a sense of comfort and wellbeing means designing and specifying finishes and products that support all the senses.