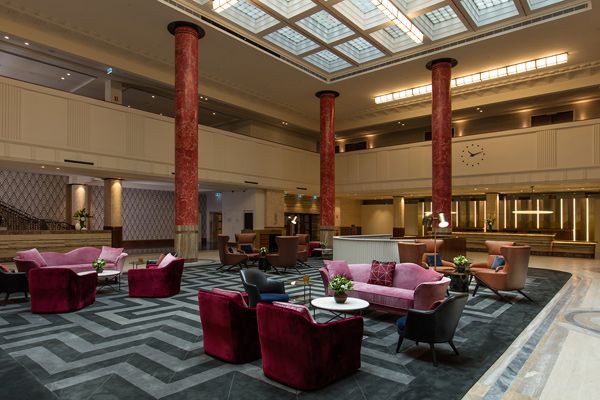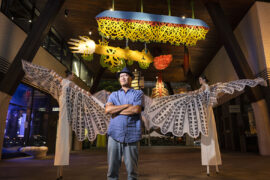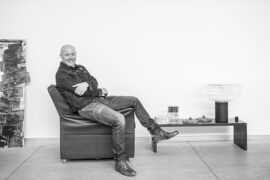The revamp of a historical gem is no easy feat – ask any architectural firm. Successful refurbishment of a heritage structure is a finicky affair that requires plenty of finesse, and more often than not an army of collaborations.

March 16th, 2016
Case and point – Primus Hotel Sydney – a lavishly art deco city-central establishment that provides 5 star accommodation in the harbour city. The original building was first erected in 1939, serving as the decidedly glamorous offices of the Sydney Metropolitan Water Sewerage and Drainage Board until 2009.
A once empty office space has been reinvigorated with warmth and grandeur thanks to a clever design incorporated by firm Woods Bagot that successfully paid homage to the original art deco design. The firm worked closely with GBA Heritage, recruited to craft an appropriate conservation management plan for the building, which remains heritage-listed. The project took two years of negotiations, working jointly alongside the NSW heritage department, the City of Sydney Council and builder Ganellen.
As a result of the various partnerships, the building was lovingly restored with original features where possible – GBA Heritage explained of its process: “[we] prepared a detailed Conservation Management Plan to guide the conservation of the terracotta tiled façade and the subdivision of office floors into hotel rooms, recapturing the scale and architectural character of the former Rating Chamber that had been lost in the 1960s.”
What the team created was a building of 172 rooms and suites over six floors that remains an ode to a time of design decadence, with the jewel in the hotel’s crown its grandiose lobby. Starring in this room is a number of eight-metre tall marble pillars dating from 1939 – while hidden from public sight in 1965 with a mezzanine floor, the space was restored to its cavernous original with the help of Italian specialists who previously worked on Saint Peter’s Basilica in the Vatican.
GBA Heritage’s associate director Jonathan Bryant told The Financial Times of this particular design feat: “It’s been an unveiling of a 50 year old secret…the lobby will be the jewel of the building.”
Structural strengthening played an important part in the building’s refurbishment, with complex upgrades undertaking to ensure it was up to current building codes. Equally of interest to Woods Bagot was the choice in materials – a spokesperson commented: “Heritage features of the site, such as original marble columns, are celebrated while complementary finishes and materials have been added to create an elegant modern feel.” Whilst timber veneer panelling and plenty of marble are prominent, there’s a modern integration of design that involves an incorporation of an impressive number of skylights so as to welcome more natural light into the space. In a reflection of its modernity (and Australian location) a New York-style rooftop space complete with pool caps off the project – designed in a crisp open-plan style it’s not quite in-keeping with the interiors downstairs but a welcome modern touch that is a reflection of its new purpose as a glamorous bar functioning living space.
Woods Bagot
woodsbagot.com
INDESIGN is on instagram
Follow @indesignlive
A searchable and comprehensive guide for specifying leading products and their suppliers
Keep up to date with the latest and greatest from our industry BFF's!

For those who appreciate form as much as function, Gaggenau’s latest induction innovation delivers sculpted precision and effortless flexibility, disappearing seamlessly into the surface when not in use.

Merging two hotel identities in one landmark development, Hotel Indigo and Holiday Inn Little Collins capture the spirit of Melbourne through Buchan’s narrative-driven design – elevated by GROHE’s signature craftsmanship.

CDK Stone’s Natasha Stengos takes us through its Alexandria Selection Centre, where stone choice becomes a sensory experience – from curated spaces, crafted details and a colour-organised selection floor.

In an industry where design intent is often diluted by value management and procurement pressures, Klaro Industrial Design positions manufacturing as a creative ally – allowing commercial interior designers to deliver unique pieces aligned to the project’s original vision.

GroupGSA has delivered an affordable housing and retirement living hybrid model that successfully addresses urgent housing needs.
poggenpohl Modern purism by Poggenpohl follows the tradition of Le Corbusier and the Bauhaus movement and applies it to design and functionality in modern kitchens. Quality and quantity. Poggenpohl offers a range with a depth that can only be expected from a leading brand. The aim is not to produce more of everything but to […]
The internet never sleeps! Here's the stuff you might have missed

Unveiled at Barangaroo South, Indonesian–Australian artist Jumaadi’s first permanent public artwork layers sculpture, sound and shadow to reimagine how art is encountered in the city.

We caught up with Abramo Manfrotto, CEO of Venetian decorative lighting brand LEUCOS, during a visit to Australia with dedece.