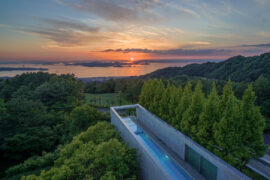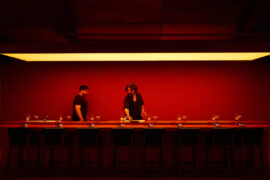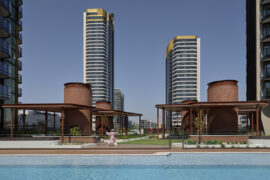Housed within a 1920’s former bank, Tokyo welcomes new boutique hotel designed by Claesson Koivisto Rune inspired by “aimai” (erasing borders) featuring a series of micro-spaces including a cafe, retail and fine dining.

March 12th, 2020
Architects Claesson Koivisto Rune have transformed a 97-year-old former Japanese bank annex building into K5, Tokyo’s new twenty-room boutique design hotel. Situated in Tokyo’s unassuming financial district in an austere concrete structure, it would be easy to miss without knowing what lies inside. As intended by the architects, K5 is a hidden gem that only once inside, reveals its own ecosystem of interconnected spaces and services.

With a concept inspired by the Japanese term aimai (erasing borders), K5 is a series of spaces within spaces, led by a central reception desk with connecting cafe, wine bar, restaurant, basement beer hall. The ground floor best showcases the adjoining spaces where the door-less facilities are simply segmented by a linen curtain or storage shelving system. The borderless design concept also extends to the open-plan guest rooms, where hand-dyed indigo aizome linen veils were used to segment bedrooms from living space.
Situated in the Kabutōchō district more commonly known as Tokyo’s historic financial, banking and stock market area, the boutique hotel is a surprising, cultural recluse. The historic structure and exterior was originally built in the 1920’s as the annex of a national bank, hence giving way to tall, five-metre-high ceilings and expansive rooms.

Claesson Koivisto Rune, a Swedish architecture and design practice, was appointed to lead the renovation and design, creating an amalgamation of both Swedish and Japanese techniques and conceptual touches. Japanese cedar was used for custom-designed furniture by Claesson Koivisto Rune who playfully created small cultural twists including (woven cotton not straw) tatami carpet (produced by Swedish rug manufacturer by Kasthall), to unique bamboo leg detailing sofa bases.

The architects intended to maintain the original integrity of the building with as minimal intervention as possible. K5 utilises the main elevator and a central staircase – both inherited from the structures’ previous life of over nine decades – further incorporating an elongated mirror extending the length of the entire height of the building to provide an illusion of space and delicate light and shadow.
Due to the hotel’s location beside a main highway, the architects reconfigured corridors leading to guest rooms to the side of the building rather than the middle as commonly found. Aside from reducing noise, the walkway features extended windows made from coloured glass panels handmade by Japanese craftsmen that offer a subtle, multi-coloured atmosphere created by the passing car lights. Claesson Koivisto Rune have created a warm, minimalist interior that showcases the potential of micro-complex spaces and clever spatial design even in existing buildings.
If you liked this article, we think you’d enjoy an article Esterre: French dining for gourmands in the mood for Japanese.
INDESIGN is on instagram
Follow @indesignlive
A searchable and comprehensive guide for specifying leading products and their suppliers
Keep up to date with the latest and greatest from our industry BFF's!

From the spark of an idea on the page to the launch of new pieces in a showroom is a journey every aspiring industrial and furnishing designer imagines making.

Merging two hotel identities in one landmark development, Hotel Indigo and Holiday Inn Little Collins capture the spirit of Melbourne through Buchan’s narrative-driven design – elevated by GROHE’s signature craftsmanship.

Now cooking and entertaining from his minimalist home kitchen designed around Gaggenau’s refined performance, Chef Wu brings professional craft into a calm and well-composed setting.

At the Munarra Centre for Regional Excellence on Yorta Yorta Country in Victoria, ARM Architecture and Milliken use PrintWorks™ technology to translate First Nations narratives into a layered, community-led floorscape.

Tadao Ando’s Setouchi Retreat Aonagi conjures luxury through concrete, light, silence and a deeply immersive relationship with nature.

Located in the former Madam Brussels rooftop, Disuko reimagines 1980s Tokyo nightlife through layered interiors, bespoke detailing and a flexible dining and bar experience designed by MAMAS Dining Group.
The internet never sleeps! Here's the stuff you might have missed

From six-pack flats to design-led city living, Neometro’s four-decade trajectory offers a lens on how Melbourne learned to see apartment living as a cultural and architectural aspiration rather than a temporary compromise.

Billbergia and SJB complete Stage Two of the $3 billion Rhodes masterplan, delivering critical infrastructure alongside 1,600 new homes in Sydney’s evolving inner west.