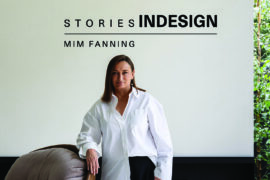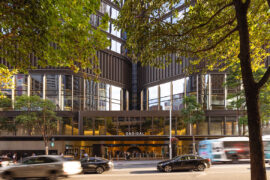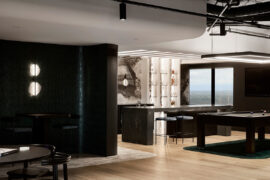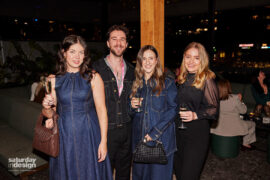Hummingbird House is a state-of-the-art facility, designed by ThomsonAdsett, which helps families affected by life-limiting illness. We take a look at how this type of space advocates for legacy and resilience and how design is critical to its success.
December 20th, 2017
Hummingbird House is the only one of its kind in Queensland, and only the third for Australia. With so few examples to work from, how did the architects approach the project and ensure that it would have a successful design outcome?

The new facility is a first for Queensland.
The project was developed with a human-centred design approach, involving an extensive briefing and engagement process that included workshopping and research. ThomsonAdsett, who also worked in collaboration with Surroundings Architects, interviewed families associated with the organisation, along with clinicians and other children’s hospice providers from across Australia and the UK.
The design itself is seen as a warm embrace for families who are facing emotional and traumatic experiences. The space incorporates flexible design elements so guests can choose how they engage with the facility. Among the design features are an outdoor cinema space, a pool and landscaped gardens. The new design also features a rooftop space, which can support workshops and events.
“Often teenagers who are not expected to reach adulthood do not get opportunities to express what they stand for or what they want to be remembered for,” explains Hummingbird House co-founder, Fiona Hawthorne, “This will address their legacy and resilience.”

The facility includes a pool for guests, equipped to deal with people with a range of abilities.
Hummingbird House has a range of accommodation options including eight ‘Guests In-Care’ bedrooms, and three two-bedroom adaptable apartments. By providing thoughtful and flexible spaces for families with terminally ill children, Hummingbird House delivers humanity through design.
For more stories that look at the changing landscape of healthcare design, grab a copy of the latest issue of Indesign: the ‘design pharmacy’ issue.
INDESIGN is on instagram
Follow @indesignlive
A searchable and comprehensive guide for specifying leading products and their suppliers
Keep up to date with the latest and greatest from our industry BFF's!

London-based design duo Raw Edges have joined forces with Established & Sons and Tongue & Groove to introduce Wall to Wall – a hand-stained, “living collection” that transforms parquet flooring into a canvas of colour, pattern, and possibility.
The new range features slabs with warm, earthy palettes that lend a sense of organic luxury to every space.

For Aidan Mawhinney, the secret ingredient to Living Edge’s success “comes down to people, product and place.” As the brand celebrates a significant 25-year milestone, it’s that commitment to authentic, sustainable design – and the people behind it all – that continues to anchor its legacy.

grovve sets a new benchmark in youth mental wellness design – an empathetic, biophilic sanctuary where mental wellbeing is nurtured through choice, comfort and co-creation.

Designed by Plus Architecture, the Bone Marrow Cancer Trust’s Rānui Apartments have been officially opened by New Zealand Prime Minister Christopher Luxon.
The internet never sleeps! Here's the stuff you might have missed

The Mim x Tim show: Miriam Fanning of Mim Design joins Timothy Alouani-Roby at The Commons in Melbourne to discuss art, design on television, interior design and more.

Foster + Partners has recently delivered two significant projects in Sydney, working across both commercial and public transport infrastructure.

The shared Melbourne office brings together Studio 103 and McCormack in a dual headquarter that doubles as a showcase of materials and craft.

On 6th September 2025, Saturday Indesign went out with a bang at The Albion Rooftop in Melbourne. Sponsored by ABI Interiors, Woodcut and Signorino, the Afterparty was the perfect finale to a day of design, connection and creativity.