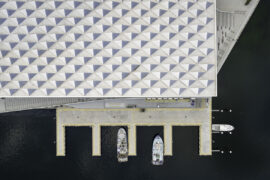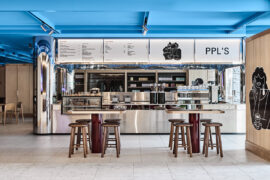Indesign takes a tour of the partially completed Australia 108 tower as part of Open House Melbourne. The new tower, designed by Fender Katsalidis, will be sidled up to the practice’s iconic Eureka Tower.
If you ask anyone to name a Fender Katsalidis project, the first building that would come to mind for most is the iconic Eureka Tower, which has ruled over Melbourne’s skyline for the past 12 years. It’s only fitting that just around the corner, the practice’s new commission, Australia 108, is to be the supertall skyscraper to trump it.
Australia 108 sits just across from the cluster in Southbank, which includes the Eureka Tower, Crown Tower and the Herald and Weekly Times Tower. The approach down City Road takes me past the entrance to the Eureka Tower. A sign for the Sky Deck prompts me to look up to see the iconic white bands rising overhead to the golden crown on top.
Further down the road, there’s a clearing of super-tall buildings, but there’s one construction that punctuates the void. With its core currently standing at about three-quarters of its eventual height and the floor plate construction not far behind, Australia 108 already dominates over everything else around it. Construction propels the project further towards the clouds while City Road continues as normal below.
Closer up, the building’s magnitude seems to diminish as the ground condition comes into the forefront. At the street level, a fragment of a heritage façade peers through the construction gantry, along with the gardened terraces that conceal the car parking within the building’s plinth.
Skyscrapers are rarely discussed in terms of architectural value – they are discussed in terms of being feats of engineering, which indeed they are. The structure is designed to hold up a 100-floor building on a historical swamp region. All other purposes are secondary. Several design manoeuvres operate to conceal the hard structural work it takes to hold such a building up. The two-metre wide columns are awkwardly clad inhabitable areas, hiding them in plain sight.
The structure takes precedence over internal efficiency too. While on smaller scale buildings, the structural grid can be laid out to optimise parking spaces, the lofty responsibility of the structure in Australia 108 means it can’t make such considerations. In order to maximise parking, a proprietary electronic parking system has been installed to allow cars to be efficiently double parked and parking behind the girthy columns.
Is the title of the Southern Hemisphere’s tallest residential tower worth the level of concessions to accommodate the complex structure? As more sky-high towers are planned for Melbourne, perhaps we will see improvements in structural technology to allow more flexibility.
Although it steals the height status from its older but shorter sibling, Australia 108 is quite complementary towards Eureka Tower. Australia’s highest public observation deck still belongs to Eureka Tower, as the highest floor of Australia 108 houses a private penthouse occupying the entire floor.
Australia 108’s ‘Starburst’ feature, which in plan is the shape of the Commonwealth star, draws a loose connection to national identity, as suggested by the building’s name. Clad in yellow, the Starburst complements Eureka Tower’s golden crown, which is intended to be a reference to the Victorian Gold Rush.
Southbank isn’t a Manhattan or a Singapore. In terms of tall buildings, it’s relatively sparse, meaning that with every new addition to the vertical family, the skyline is changed quite drastically. Australia 108 stretches the visual extent of the CBD through its commanding presence at the edge of the Melbourne skyline. It also defines itself as a precedent in the battle against gravity and height restrictions, setting sturdy foundations for Southbank as Melbourne’s district for supertall towers (including the soon to be built Southbank by Beulah, which will tower over Australia 108.)
Carrie took a site visit of the partially completed Australia 108 tower as part of Open House Melbourne 2018.
INDESIGN is on instagram
Follow @indesignlive
A searchable and comprehensive guide for specifying leading products and their suppliers
Keep up to date with the latest and greatest from our industry BFF's!

Sydney’s newest design concept store, HOW WE LIVE, explores the overlap between home and workplace – with a Surry Hills pop-up from Friday 28th November.

Merging two hotel identities in one landmark development, Hotel Indigo and Holiday Inn Little Collins capture the spirit of Melbourne through Buchan’s narrative-driven design – elevated by GROHE’s signature craftsmanship.

Now cooking and entertaining from his minimalist home kitchen designed around Gaggenau’s refined performance, Chef Wu brings professional craft into a calm and well-composed setting.

At the Munarra Centre for Regional Excellence on Yorta Yorta Country in Victoria, ARM Architecture and Milliken use PrintWorks™ technology to translate First Nations narratives into a layered, community-led floorscape.

Angela Biddle, Principal and interior designer at multi-disciplinary international design firm FK, comments on how hotel design is evolving.

Adaptive reuse is all the rage across the design industry, and rightly so. Here, we present a selection of articles on this most effective approach to sustainability.

Overcoming pandemic hurdles to redefine guest experiences amidst Sydney’s bustling entertainment precinct, The Darling has undergone a two-year restoration that melds Art Deco interiors with the necessities of hotel living.
The internet never sleeps! Here's the stuff you might have missed

Fred Holt, Catherine Skinner and Louise Pearson join Timothy Alouani-Roby at The Commons to discuss Sydney’s new fish market just weeks after its grand opening.

A lobby upgrade of 440 Collins St demonstrates how a building’s street-level spaces can be activated to serve many purposes.