A sustainable sunshine coast community house is awarded top honours.
April 21st, 2010
The Peregian Beach Community House by Sparks Architects has been awarded the Sunshine Coast’s 2010 Building of the Year.
Community and sustainability went hand in hand to wow the judges at the Australian Institute of Architect’s 2010 Sunshine Coast Regional Architecture Awards.
The jury applauded the project for “its delightful and fully-considered example of sustainable architecture”.
The council-owned community house was built to accommodate various activities, so a flexible floor plan was crucial to maintaining creative freedom.
“The council were keen to focus on sustainability so it was a good opportunity for us to put their money where their mouth was,” said Dan Sparks.
95% of the building’s concealed timber softwood and expressed hardwood was recycled and natural light prevails thanks to large wall planes of polycarbonate.
Running northeast to southwest, a breezeway acts as a gallery space as well as channeling summer breezes into the function and office spaces.
The highly flexible hall space features an entire longitudinal wall, which can be completely opened to the garden, giving on to a small-scale amphitheatre.
Creating “a nostalgic nod to the quintessential beach shack of the Sunshine Coast” Sparks Architects used a very simple skillion form to create an inspiring and award-winning community space.
Sparks Architects
sparksarchitects.com
All photography by Dan Sparks
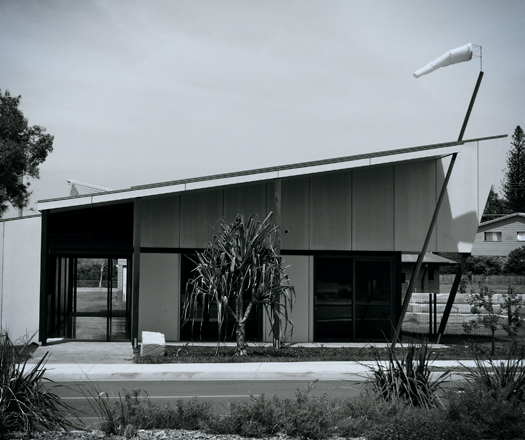
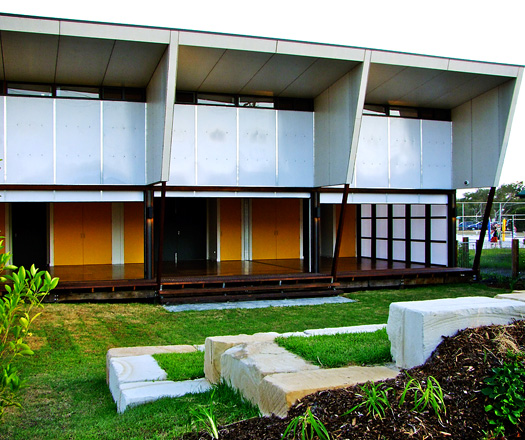
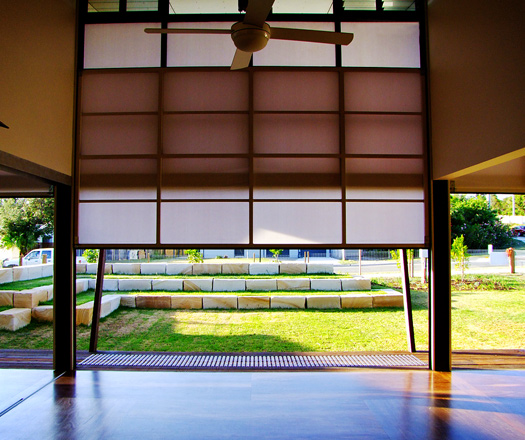
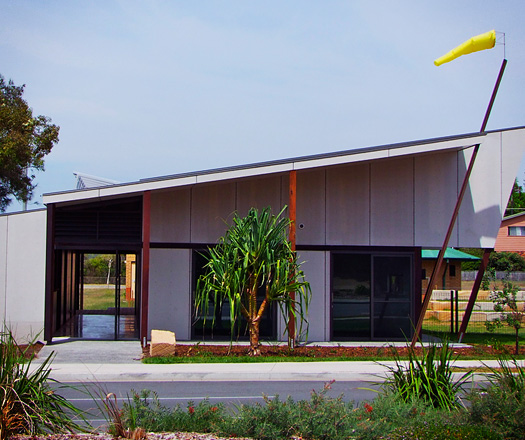
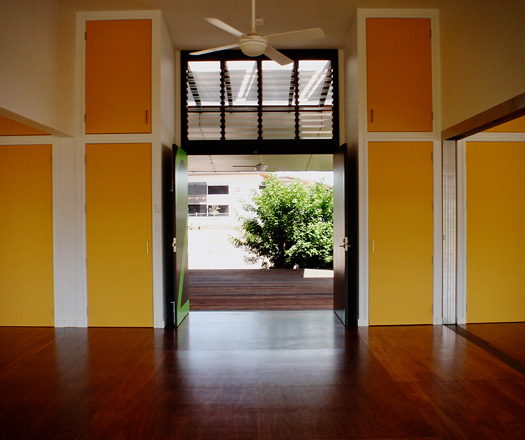
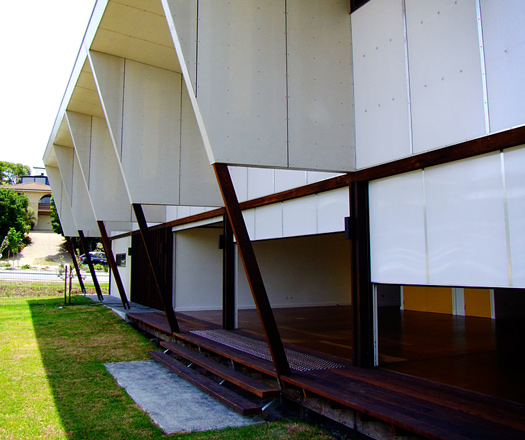
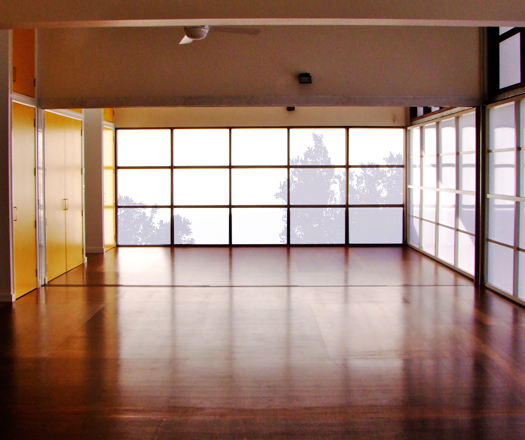

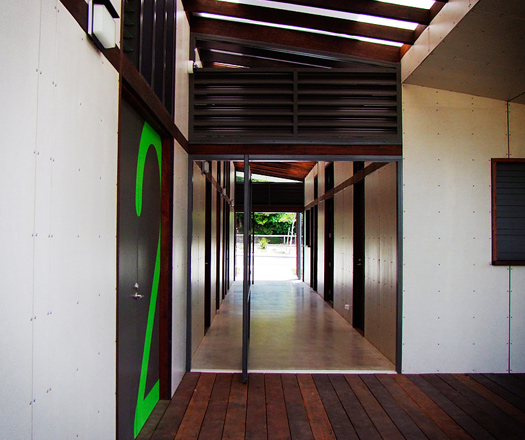
INDESIGN is on instagram
Follow @indesignlive
A searchable and comprehensive guide for specifying leading products and their suppliers
Keep up to date with the latest and greatest from our industry BFF's!

In an industry where design intent is often diluted by value management and procurement pressures, Klaro Industrial Design positions manufacturing as a creative ally – allowing commercial interior designers to deliver unique pieces aligned to the project’s original vision.

Herman Miller’s reintroduction of the Eames Moulded Plastic Dining Chair balances environmental responsibility with an enduring commitment to continuous material innovation.

Merging two hotel identities in one landmark development, Hotel Indigo and Holiday Inn Little Collins capture the spirit of Melbourne through Buchan’s narrative-driven design – elevated by GROHE’s signature craftsmanship.

RIZEN Atelier has created an exceptional retail experience for Fanuli that shines a bright light on all things design.

Stepping into the space vacated by Toko in the midst of Surry Hill’s dining district, Armorica is perfectly tuned to the changing face of this perennially hip destination.
The internet never sleeps! Here's the stuff you might have missed
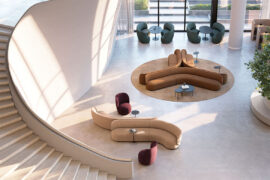
Stylecraft’s Hélice Collection by Keith Melbourne offers unprecedented versatility in modular seating systems for contemporary commercial environments whilst celebrating local Australian design and manufacturing
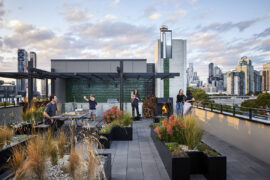
With government backing and a sharpened focus on design with purpose, Perth Design Week unveils a bold new structure for its fourth edition, expanding its reach across architecture, interiors and the wider creative industries.