Drawing the inaugural edition of the Gaggenau Kitchen of the Year Design Contest to a close, we’re thrilled to announce the competition’s very first winners.

Fitzroy Project by Robert Nichol & Sons, photo by Damien Kook
October 15th, 2021
Inaugurated in October 2020, the Kitchen of the Year Design Contest was created to honour spaces that break new ground in kitchen design. The initiative was open to industry professionals across Australia, whose designs reflected the pursuit of excellence – a quality decisively associated with the contest’s initiator, Gaggenau.
Gaggenau appliances adorn the most luxurious kitchens worldwide and the contest offered Gaggenau an opportunity to recognise the design trailblazers behind some of those spectacular interiors. Here, we’re excited to reveal the designs that impressed the judges the most.
While an in-person event was not possible, the shortlisted entrants all joined a live Zoom presentation on Thursday 14 October. Hosted by Gaggenau’s General Manager Robert Warner and Senior Brand Communications Manager Olya Yemchenko, the winners and runners-up were able to share their insights into each project as it was announced. To add a special touch to the evening, all the shortlisters received a catering pack filled with gourmet treats to celebrate.
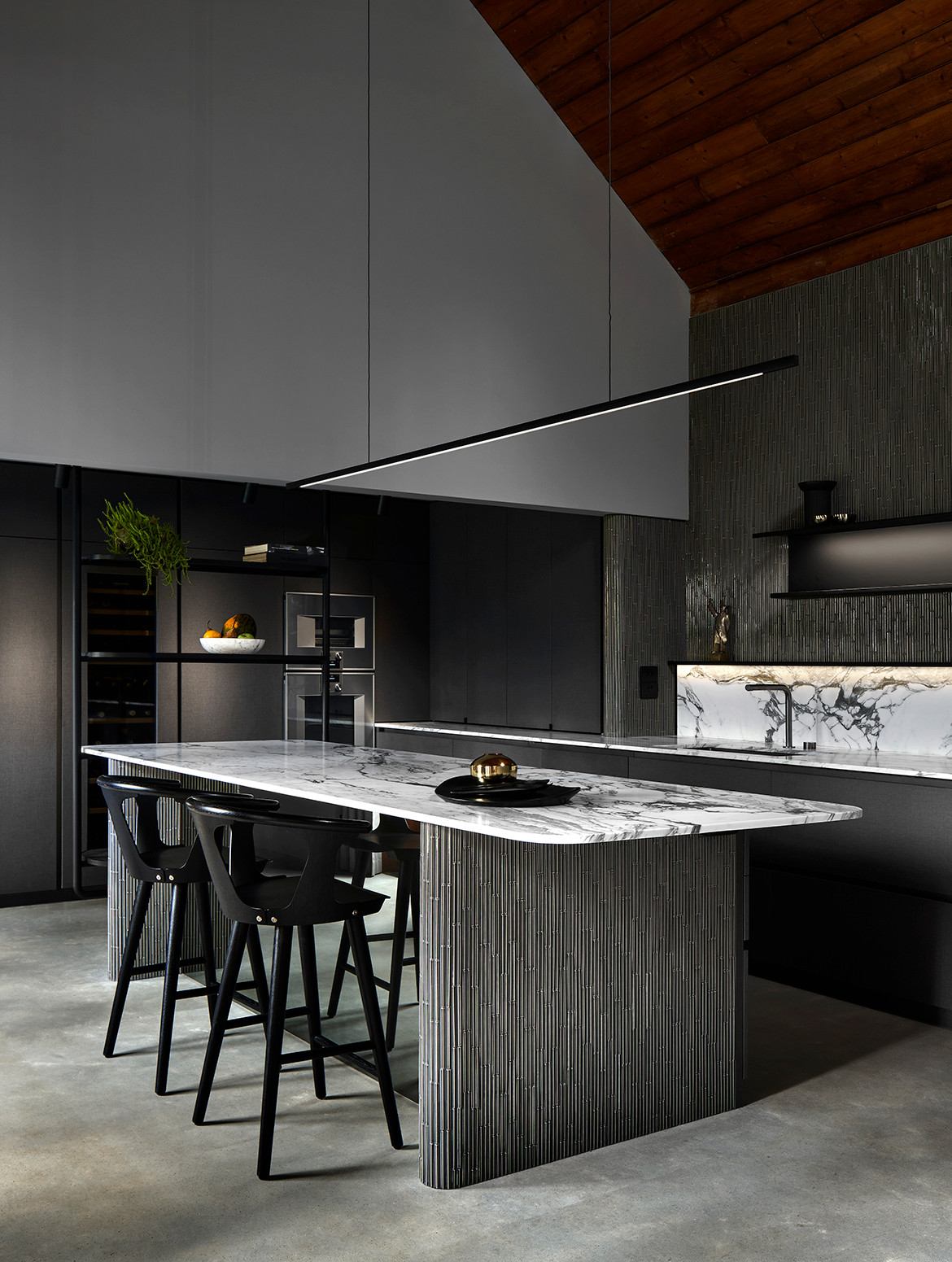
Fitzroy Project by Robert Nichol & Sons, photo by Damien Kook
This unique design by Robert Nichol & Sons was not only named the Winner for the Southern region but also took the Best of the Best award, coming through as the overall contest’s winner.
“This competition is a great opportunity to showcase and reward excellence in kitchen design. It is heightened by the fact it is hosted by a brand regarded as an industry-leading producer of luxury kitchen appliances,” says David Nicholson, Director of Robert Nichol & Sons. “Kitchen design is often the most challenging of all the rooms of a home, so any opportunity to showcase and promote what we have achieved next to our peers is valuable and rewarding. We are very proud of this kitchen and feel honoured to be considered among so many strong contenders.”
David thinks that texture is one of the elements that made their design stand out. “It’s interesting that of the 12 finalists, we were the only entry to feature a wall tile. This is a feature that we consider a hallmark of our projects, and we love the opportunities they present, in this case, the strong vertical lines and rich colour,” he explains.
“Kitchen design is often the most challenging of all the rooms of a home, so any opportunity to showcase and promote what we have achieved next to our peers is valuable and rewarding.”
“Texture is something we love. We recognise it’s not just a tactile experience, but a visual one too. In a project such as a kitchen where there are so many disparate elements, we see texture as an opportunity to introduce a mix of finishes, creating strong surface variations and producing a focal point within the home.”
“Winning is amazing, not only as recognition for our design but also against the calibre of the fellow finalists,” David adds, “What we are seeing in this selection is just how far kitchen design has progressed, where kitchens have now become the statement piece for house design.”
Smart Design Studio’s striking, monolithic kitchen was named the Winner for the Northern region. “Given the depth and strength of the Australian design industry, it was humbling to be shortlisted,” says Aaron Wooster, Smart Design Studio’s Head of Interiors, and adds that it is even more so to win above the other talented contenders.
With sweeping harbour views and a robust kitchen island grounding the space, the refined Penthouse II design by Lawless & Meyerson was selected as the Runner-up for the Northern region. In reflecting the materiality of a period home, St Hubert’s elegant kitchen space by Robson Rak is the Runner-up for the Southern region.
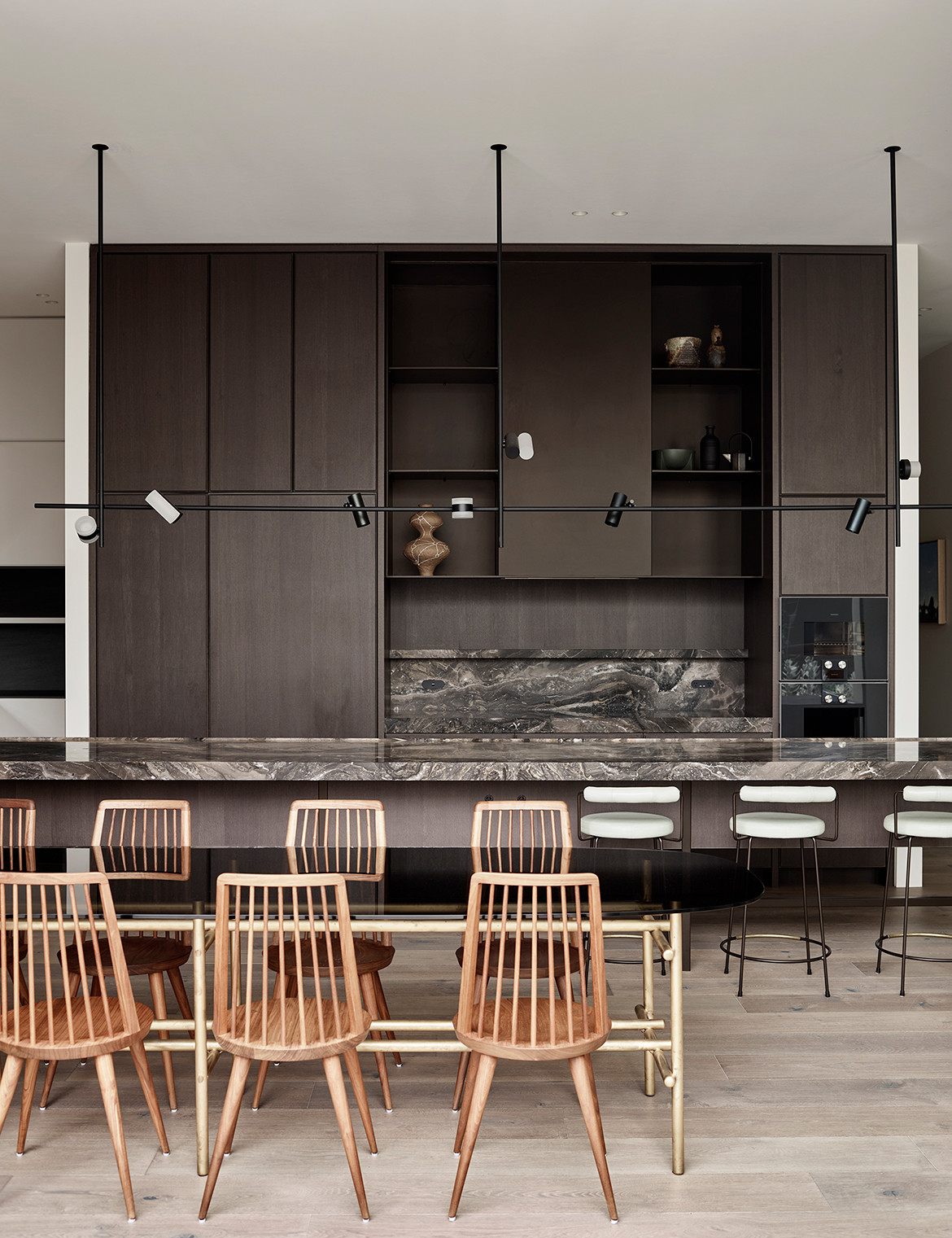
St Huberts by Robson Rak, photo by Mark Roper
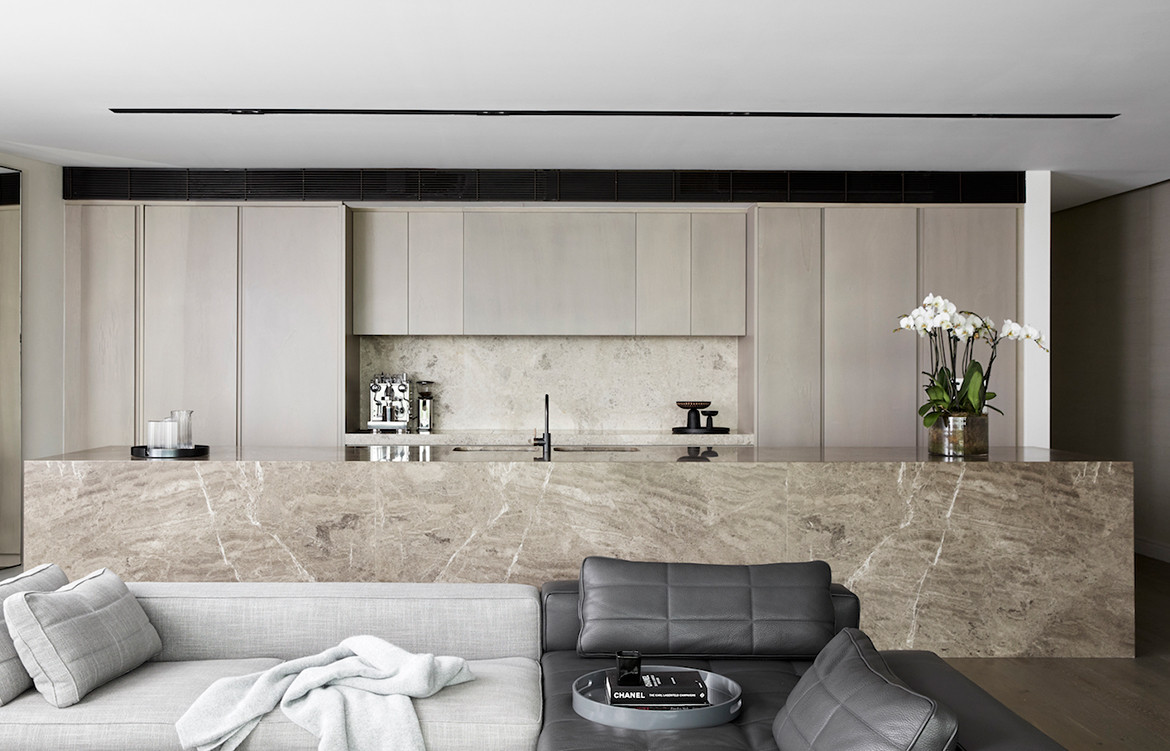
Penthouse II by Lawless & Meyerson, photo by Dave Wheeler
The sleek kitchen of the innovative Habitus Townhomes by DKO Architecture and the sophisticated space of Mathoura Road by Carr were both also recognised as the Commendations of this year’s contest.
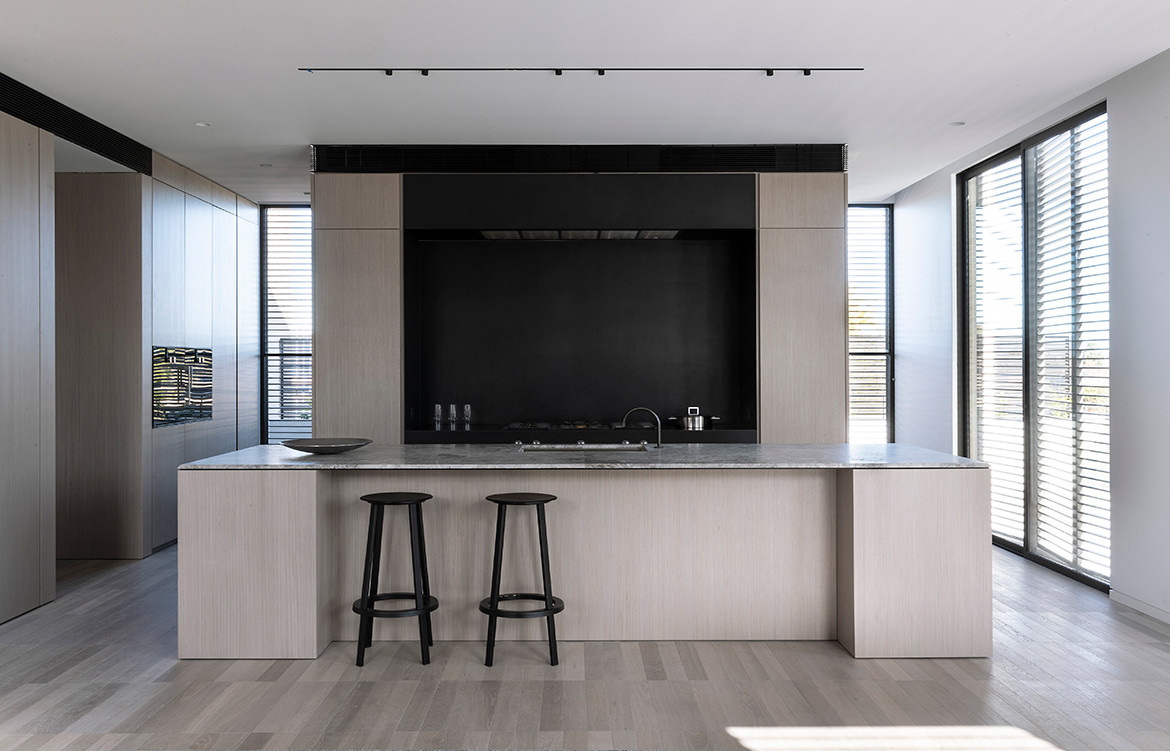
97 Mathoura Road by Carr, photo by Ross Honeysett
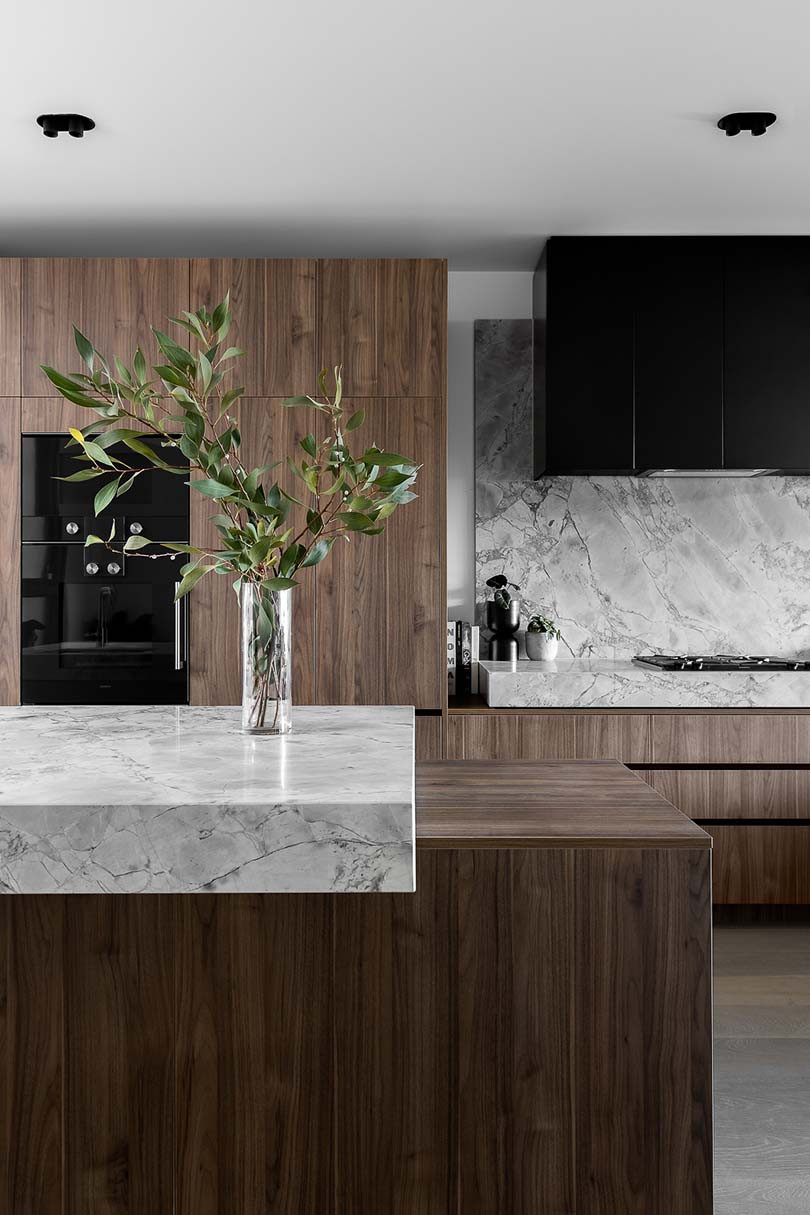
Habitus Townhomes by DKO Architecture, photo by Timothy Kaye
Congratulations to all the winners, runners-up and commendations! It was an exceptional field of entries – see the full shortlist here.
INDESIGN is on instagram
Follow @indesignlive
A searchable and comprehensive guide for specifying leading products and their suppliers
Keep up to date with the latest and greatest from our industry BFF's!

Merging two hotel identities in one landmark development, Hotel Indigo and Holiday Inn Little Collins capture the spirit of Melbourne through Buchan’s narrative-driven design – elevated by GROHE’s signature craftsmanship.

Sydney’s newest design concept store, HOW WE LIVE, explores the overlap between home and workplace – with a Surry Hills pop-up from Friday 28th November.

Now cooking and entertaining from his minimalist home kitchen designed around Gaggenau’s refined performance, Chef Wu brings professional craft into a calm and well-composed setting.

For those who appreciate form as much as function, Gaggenau’s latest induction innovation delivers sculpted precision and effortless flexibility, disappearing seamlessly into the surface when not in use.
The internet never sleeps! Here's the stuff you might have missed
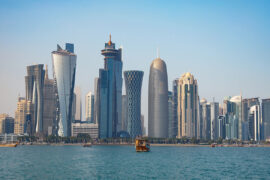
Following the World Architecture Festival (WAF) towards the end of 2025, Plus Studio Director Michael McShanag reflects on high-rise living from Miami to the Gold Coast.
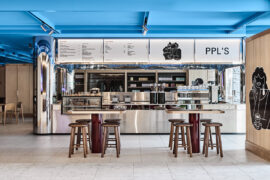
A lobby upgrade of 440 Collins St demonstrates how a building’s street-level spaces can be activated to serve many purposes.