This Shanghai apartment by Office ZHU confronts the notion that interior design is like fashion and fast-moving consumer products. How? With careful restraint and sophisticated simplicity.
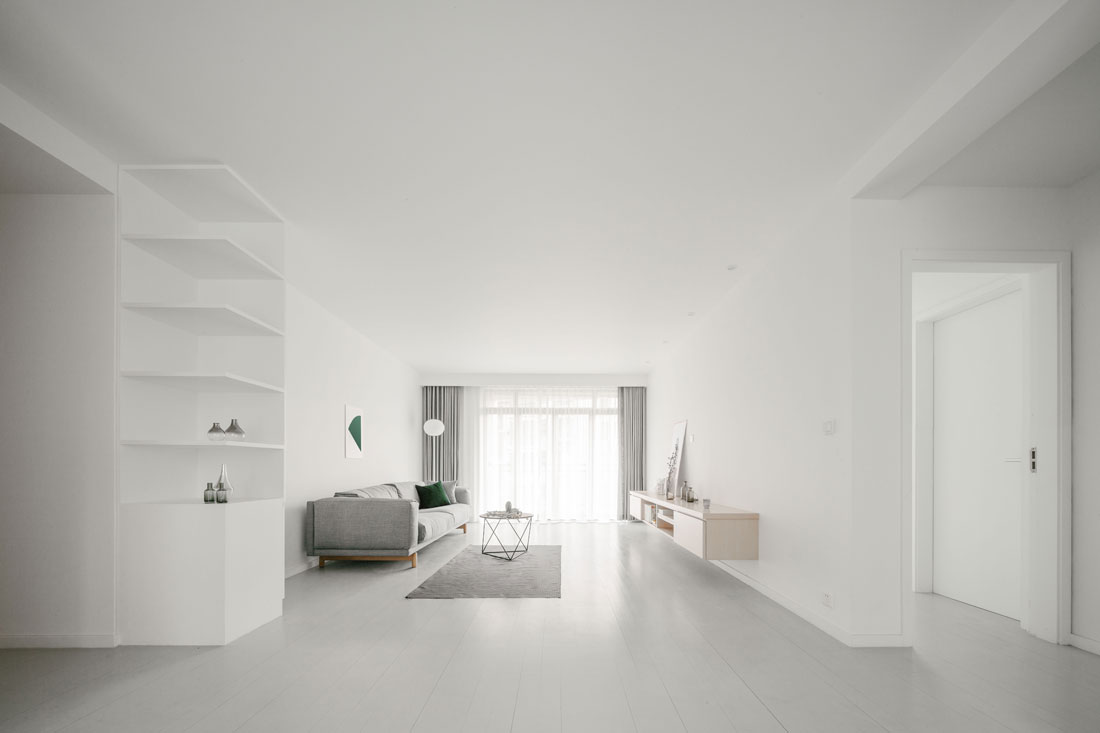
indesignlive.sg
July 27th, 2018
Interior design in China is often a set for the theatrical – a machine for dream making, to project aspirational lifestyles. Over the past 30 years, design trend winds have blown between poles as diverse as European, new Oriental, industrial, retro, Japanese and Nordic, to name a few.
“In Shanghai, interior design is fashion: a fast-moving consumer product, a symbol of identity, and a field for the competition of beauty,” Office ZHU notes. When tasked with designing a friend’s apartment in Shanghai, the designers sought to confront the modus operandi with contrary values of their own: that is, good design should be durable, simple and resist rapid consumption.
How do we avoid falling into the trap of fast consumption? How can we make interior design timeless?
These were some of the questions that surfaced in their initial research. The outcome? A beautifully restrained apartment dubbed the Y Home, designed for a sophisticated young couple with a newborn baby.
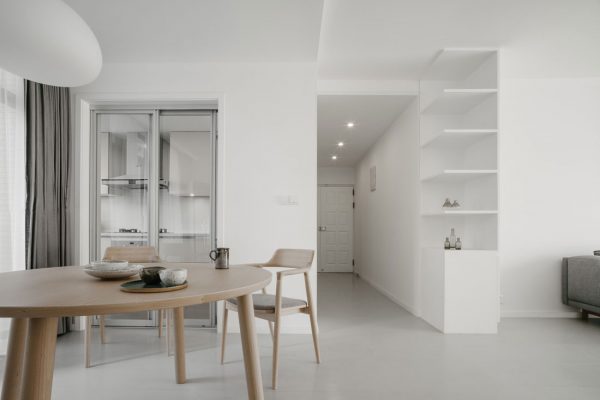
Consisting of a minimal palette of white, grey and pale timber, this 110-square-metre three-bedroom apartment is light-filled and atmospheric. Upon entering, one’s attention is drawn not to an intricate feature wall but a sense of spacious calm as daylight softly reflects off-white walls.
Existing grey flooring was restored and conserved. By subduing the use of materials and reducing visual contrast, the designers rendered the entire apartment a quiet atmosphere akin to that of an art gallery. The continuum of materiality between rooms helps to visually enlarge the sense of space.
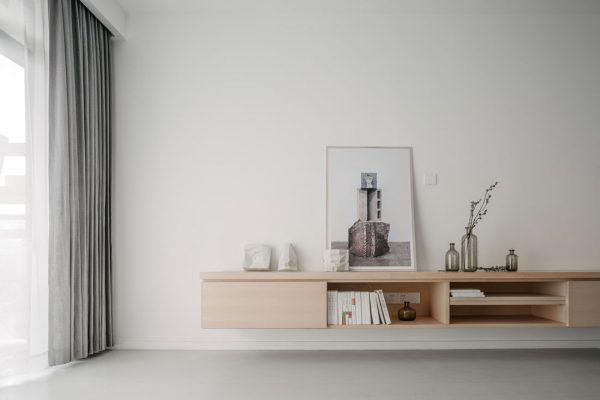
All built-in furniture is finished in white laminate, except a pale ash console in the living room, which does not have a television. Furniture is kept spare, prioritizing the enjoyment of space over the accumulation of objects within the home.
To minimize visual clutter, air conditioning units were concealed in cabinets and hidden from view. Office ZHU also advised the clients on the choice of art and photography to cohere well with the home, eschewing popular decorations in favour of a few choice pieces of art by Ellsworth Kelly and Josef Albers. These stand out in the restrained space – contemporary geometric accents in a contemplative dwelling.
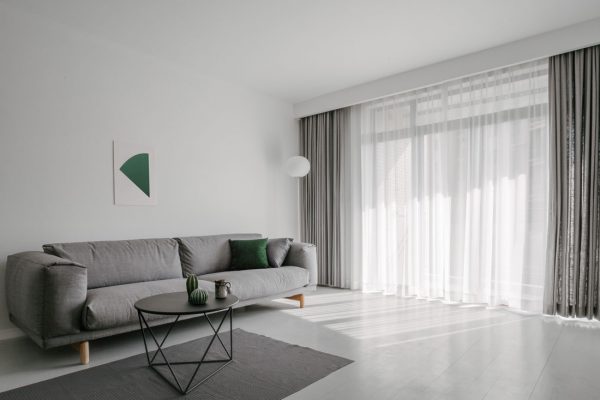
In the living room, Assaf Hinden’s photography of abandoned found objects relates well with the concept of the space – a reflective dwelling that also projects an aspirational lifestyle, except that in this case, it is one that opts for the rarer discipline of restraint and reduction, in the face of current realities that hanker after consumption and excess.
INDESIGN is on instagram
Follow @indesignlive
A searchable and comprehensive guide for specifying leading products and their suppliers
Keep up to date with the latest and greatest from our industry BFF's!

Welcomed to the Australian design scene in 2024, Kokuyo is set to redefine collaboration, bringing its unique blend of colour and function to individuals and corporations, designed to be used Any Way!

The undeniable thread connecting Herman Miller and Knoll’s design legacies across the decades now finds its profound physical embodiment at MillerKnoll’s new Design Yard Archives.
The new range features slabs with warm, earthy palettes that lend a sense of organic luxury to every space.

London-based design duo Raw Edges have joined forces with Established & Sons and Tongue & Groove to introduce Wall to Wall – a hand-stained, “living collection” that transforms parquet flooring into a canvas of colour, pattern, and possibility.
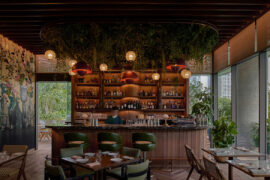
Grounded by the rich warmth of American white oak, The Standard’s newly opened restaurant, Kaya, redefines the classic dining convention through a tasteful fusion of biophilic design, mid-century modern sensibility and elevated whimsy.

In this comment piece by Dr Matthias Irger – Head of Sustainability at COX Architecture – he argues for an approach to design that prioritises retrofitting, renovation and reuse.
The internet never sleeps! Here's the stuff you might have missed
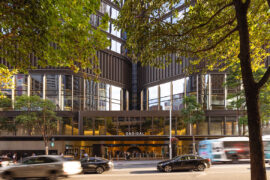
Foster + Partners has recently delivered two significant projects in Sydney, working across both commercial and public transport infrastructure.

Sub-Zero Wolf Kitchen Design Contest (KDC) announces the remarkable Arizona Biltmore as the location of the 2026 Gala Venue and Winners’ Summit