The porous clubhouse on the River Xi in Zhongshan was designed to resemble the experience of being on a luxury yacht, and creates moments of high visual impact.

July 13th, 2018
Keppel Cove Marina is the only marina in China with a private immigration port. Given this exclusivity, the master plan for its development unsurprisingly incorporated elements beyond the CIQP (Customs, Immigration, Quarantine, Port Clearance) function: a clubhouse, luxury residential villas, a bridge, roads and external dykes.
The clubhouse serves as a commercial hub for the marina, with publicly accessible and VIP areas, a hotel, a spa with pool, a work space, retail and F&B. As such it provides a destination in itself while also hosting the more transient encounters of travel. Its architecture offers the dual experiences of retreat and relaxation, and excitement and escape.
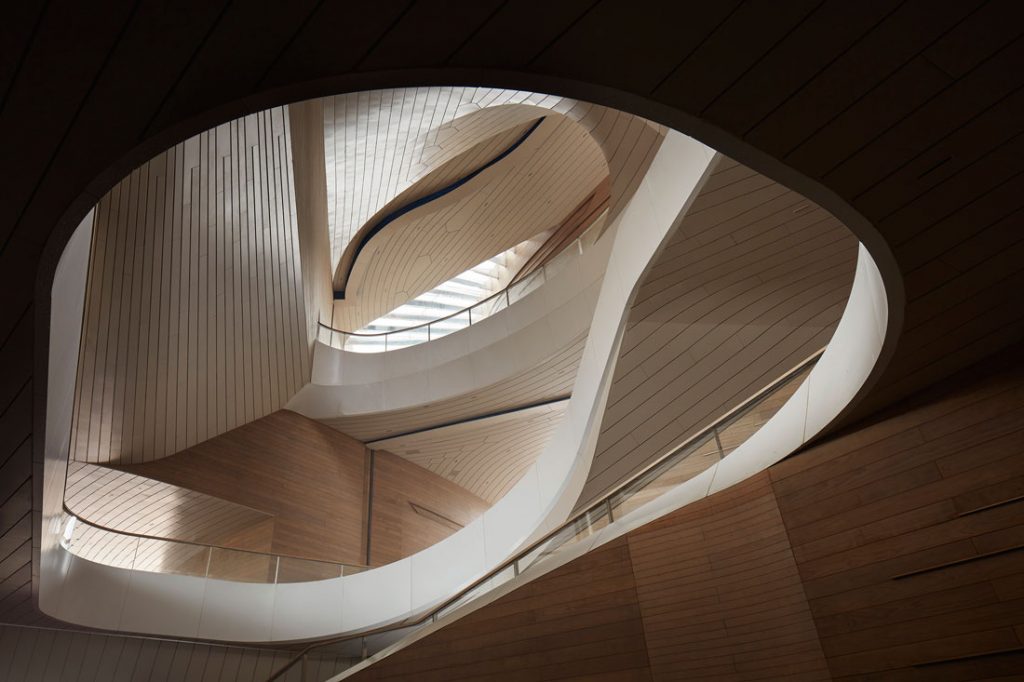
UNStudio devised a concept for the clubhouse that would create a strong identity at the heart of the marina development. The experiences of approaching the clubhouse from land and from the water – with consideration of the key view axes – informed the architecture.
Explains UNStudio, “Whilst from the land side a sculptural landscape builds up gradually as you approach the clubhouse, from the water side a distinct and open facade welcomes seafarers while casting a shimmering reflection on the water.” Materials and facade treatments reference speedboats and yachts.
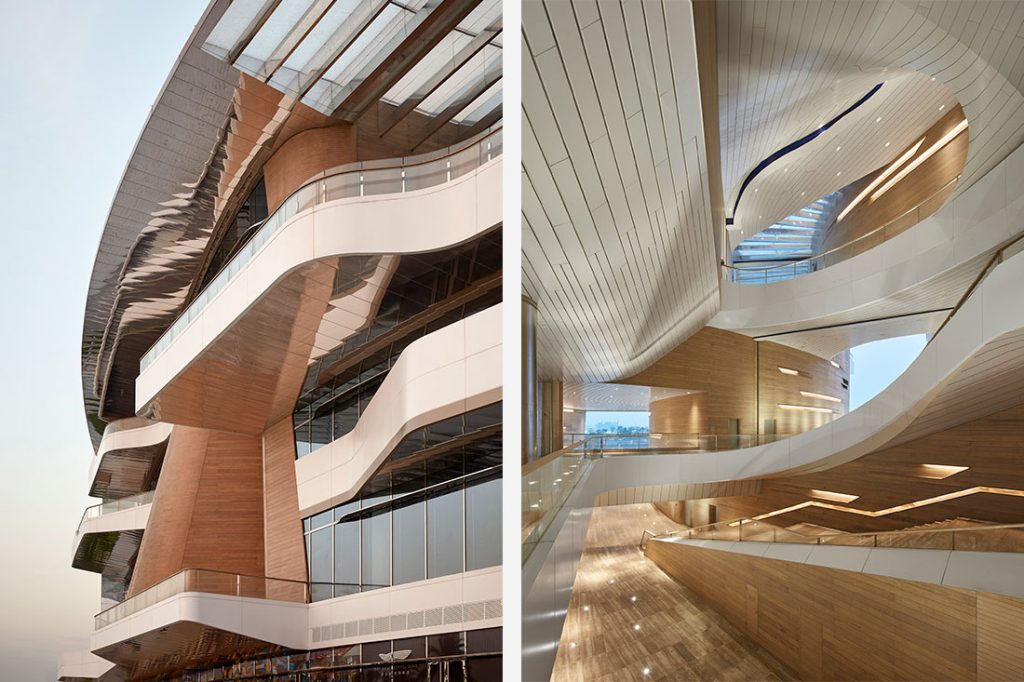
The building fans out toward the water, maximising access to the marina view. Large funnel-like spaces pierce the building mass, allowing for a seamless transition through it in horizontal and vertical terms. The funnels also open up views to the water and the hilly landscape and enable the flow of cooling breezes through the building in the warmer months.
Says Ben van Berkel, Co-founder of UNStudio, “The way the wind is guided through the building in order to cool down the interior is also metaphorically articulated in the design. Within the internal wind funnels, it is almost as though you can see the wind swirling around within the architecture that surrounds you.”
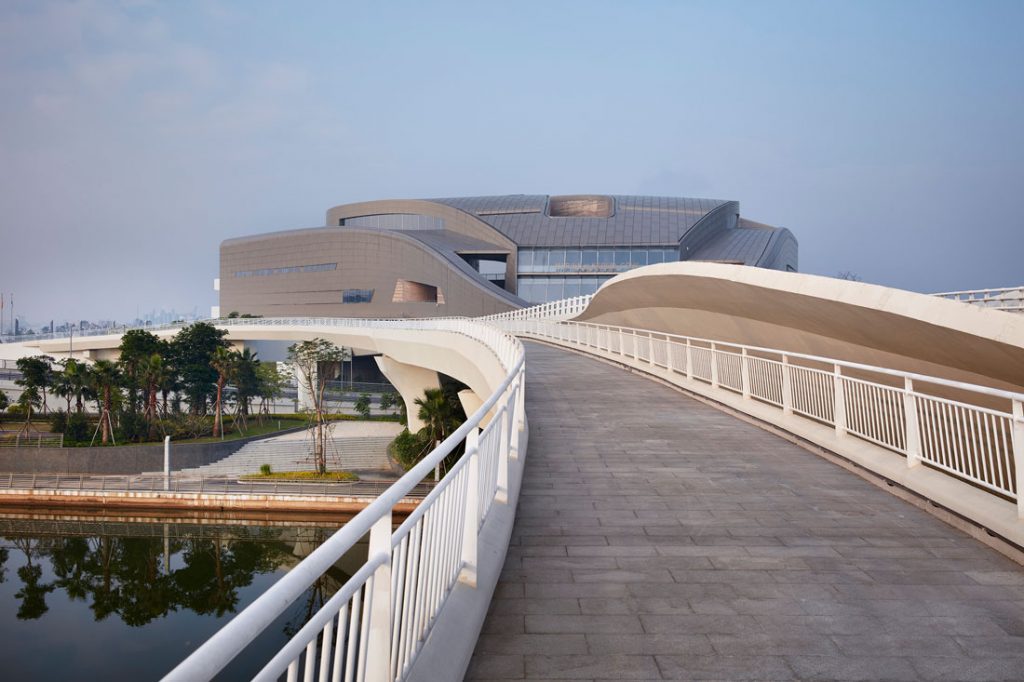
A bridge provides the main access route and was designed with thorough consideration of the pedestrian experience. The walking level sits lower than the vehicular level, and offers platforms for rest.
UNStudio Asia, headed by Hannes Pfau, consists of two offices, with 40 staff in Shanghai and 15 staff in Hong Kong.
Photography by Tom Roe, courtesy of UNStudio.
INDESIGN is on instagram
Follow @indesignlive
A searchable and comprehensive guide for specifying leading products and their suppliers
Keep up to date with the latest and greatest from our industry BFF's!

A longstanding partnership turns a historic city into a hub for emerging talent
The new range features slabs with warm, earthy palettes that lend a sense of organic luxury to every space.

The undeniable thread connecting Herman Miller and Knoll’s design legacies across the decades now finds its profound physical embodiment at MillerKnoll’s new Design Yard Archives.

London-based design duo Raw Edges have joined forces with Established & Sons and Tongue & Groove to introduce Wall to Wall – a hand-stained, “living collection” that transforms parquet flooring into a canvas of colour, pattern, and possibility.
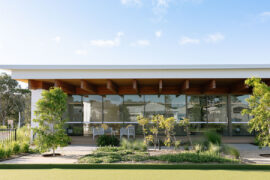
Designed by DKO, the latest Ingenia Lifestyle Element resident clubhouses at Fullerton Cove and Natura at Port Stephens focus on the lifestyle needs of a changing over-55s demographic.
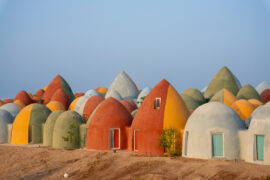
The independent Master Jury of the 16th Award Cycle (2023-2025) has selected seven winning projects from China to Palestine.
The internet never sleeps! Here's the stuff you might have missed
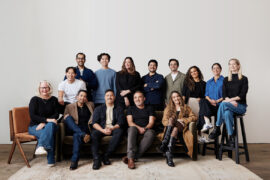
Sydney-based architecture studio Studio Johnston has announced a series of leadership promotions, new team members and a refreshed parental leave policy.
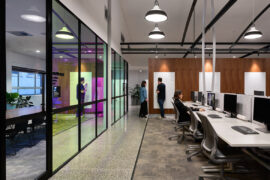
Architectus’ new headquarters for Q-CTRL addresses complex technical requirements while creating an enjoyable place to work.