Created for use by eight owners and their trusted friends, Sumu Yakushima applies regenerative architecture to reconceptualise the relationship between human habitation and nature.

Photography by Rui Nishi
July 27th, 2023
Regenerative architecture has the power to completely re-shape the way we live today. By placing the site landscape and its existing ecosystem at the forefront of construction and design, both the structure and its inhabitants can benefit through a more symbiotic relationship. That is the exact approach that Japanese architect Tsukasa Ono of tono Inc. led with when designing Sumu Yakushima, an innovative housing co-op located in Japan.
Sumu Yakushima is nestled within Japan’s subtropical island of Yakushima, known for its pristine natural environment of untouched millennium-old cedar trees. Embraced by mountains and the ocean, architect Ono aimed to preserve the delicate harmony between humanity and nature at this World Heritage Site through his meticulous design approach.

Sumu, meaning ‘to live’ or ‘become clear’ in Japanese, utilises Ono’s regenerative approach that merges traditional Japanese civil engineering with contemporary technology through “enriching the environment by leveraging the fungi and bacteria found in the soil.” Ono adds, “We observed not only the site but also the entire basin from a bird’s eye view. The most important thing is that man-made structures do not block the circulation of water from the mountains to the ocean.”
The orientation of the building is based on research conducted through an initial site survey observing all types of wind flow such as ground surface wind, potential direction of typhoon and monsoons, solar analysis during varying seasons and even “grasping the topography by actually touching the ground with our hands, because the terrain is hidden by weeds.” Overall, Ono spent six months reviewing more than 50 layout plans for the site.

Sumu Yakushima comprises a cluster of six wooden buildings that function individually as a dining/kitchen space, lounge, bathroom and three bedrooms. The spaces are connected by large, raised timber ‘living decks’ that not only act as entry points connecting each building, but are varied in height allowing for natural air ventilation that prevents moisture damage to the buildings. The raised decks also double as both stairs and seating areas for communal activities.
Underneath the timber decking is a complex system connecting existing trees and their mycelium network. This system is supported by Ono’s underground foundations of crushed and cracked stone mixed with mulch and rice husk charcoal, creating a carbonised surface to promote the growth of a mycelium network. This encourages tree root growth that reinforces the buildings’ structural timber columns and underground burnt stakes due to strengthened soil.

The project utilises off-grid energy from solar power and storage batteries. The off-grid kitchen made with local cedar features a solar-powered radiant heat cooker, while water is drawn from the river basin, then purified by microorganisms and returned to nature after use.
Unlike camp-style accommodation, Sumu Yakushima boasts comfortable living spaces that leverage architectural expertise to achieve effective airtightness and insulation. In keeping with sustainability, the indoor lights were made by local potters using clay from under the buildings. Even the wall plaster was made from a mix of charcoal and effective microorganism (EM) bacteria to prevent the growth of mould and other putrefactive bacteria.
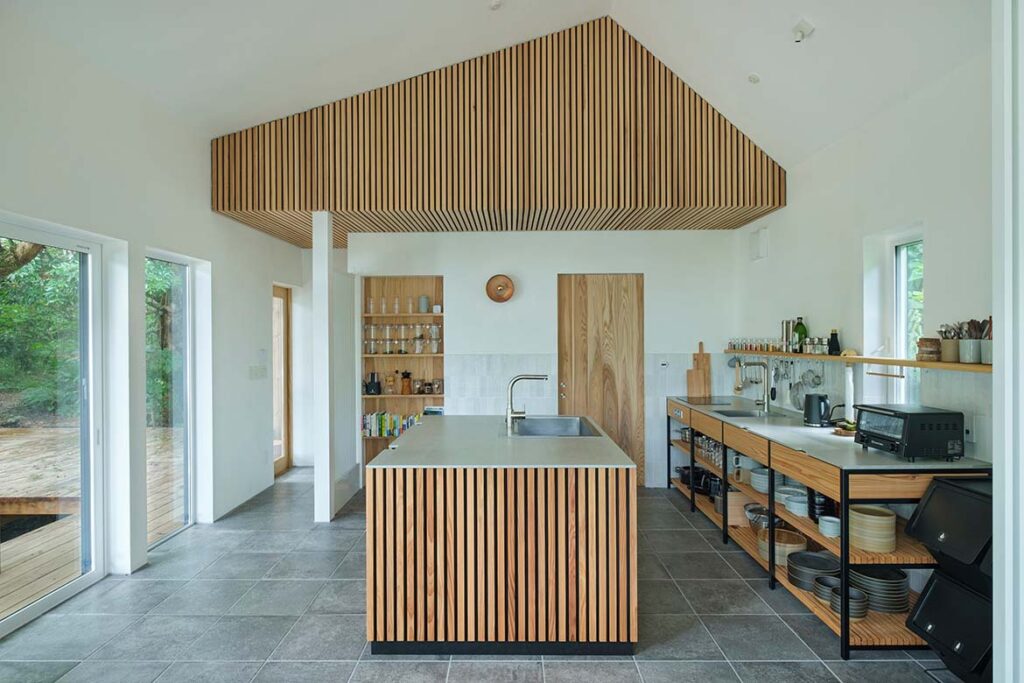
True to its concept of making a positive impact by living among nature, Sumu residents adopt a ‘regenerative lifestyle’ that enhances the environment through everyday activities, from collecting driftwood for use as firewood to clearing grass to allow cool air to flow through in a way that benefits the landscape.
Whilst Sumu Yakushima is situated in a nature-abundant environment, Ono also sees great opportunity for regenerative architecture in urban and city dwellings. He adds, “It is possible. The important thing is to pay attention to how to read the land and the microorganisms of the place.”
Sumu Yakushima is the Gold Winner of iF Design award 2023.

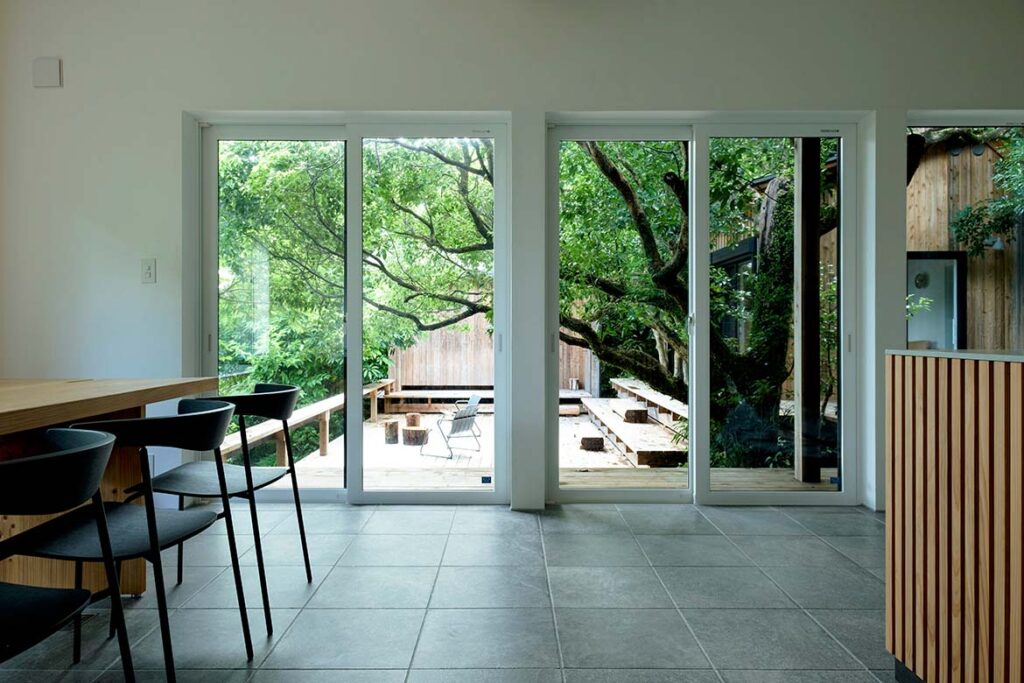






.
Sumu Yakushima
Client: Sumu Yakushima, Moss Guide Club
Location: Yakushima island Kagoshima prefecture Japan
Architects/designers: Tsukasa Ono(tono Inc.)
Collaborators: WAKUWORKS
Engineers: Shizen energy Inc., ENERGY MACHIZUKURI-SHA INC.
Builder: Motchom create
Suppliers: Arimizu sawmill companies
Lighting Designer: Hisaki Kato
Date of completion: May 2022
Photographer: Rui Nishi, Hinano kimoto, Wataru Aoyama
INDESIGN is on instagram
Follow @indesignlive
A searchable and comprehensive guide for specifying leading products and their suppliers
Keep up to date with the latest and greatest from our industry BFF's!

In an industry where design intent is often diluted by value management and procurement pressures, Klaro Industrial Design positions manufacturing as a creative ally – allowing commercial interior designers to deliver unique pieces aligned to the project’s original vision.

For a closer look behind the creative process, watch this video interview with Sebastian Nash, where he explores the making of King Living’s textile range – from fibre choices to design intent.

Sydney’s newest design concept store, HOW WE LIVE, explores the overlap between home and workplace – with a Surry Hills pop-up from Friday 28th November.

At the Munarra Centre for Regional Excellence on Yorta Yorta Country in Victoria, ARM Architecture and Milliken use PrintWorks™ technology to translate First Nations narratives into a layered, community-led floorscape.

From radical material reuse to office-to-school transformations, these five projects show how circular thinking is reshaping architecture, interiors and community spaces.
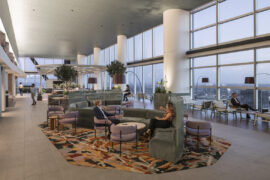
Designed by Woods Bagot, the new fit-out of a major resources company transforms 40,000-square-metres across 19 levels into interconnected villages that celebrate Western Australia’s diverse terrain.
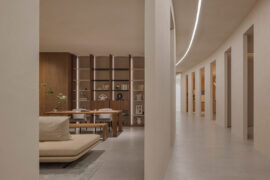
The Simple Living Passage marks the final project in the Simple World series by Jenchieh Hung + Kulthida Songkittipakdee of HAS design and research, transforming a retail walkway in Hefei into a reflective public space shaped by timber and movement.
The internet never sleeps! Here's the stuff you might have missed
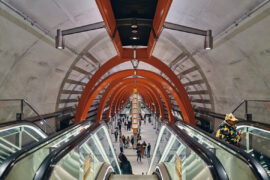
A collaboration between Hassell, Weston Williamson + Partners (WW+P Architects) and Rogers Stirk Harbour + Partners (RSHP) sees the opening of five new underground stations.
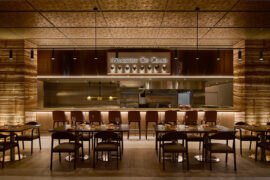
After more than two decades at Architects EAT, Eid Goh launches AIR, a new Melbourne-based studio focused on adaptive reuse, hospitality and human-centred design across commercial and civic projects.
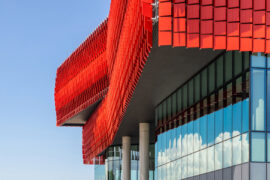
In the New Year, architecture will be defined by its ability to orchestrate relationships between inside and outside, public and private, humans and ecology, and data and intuition.

The Simple Living Passage marks the final project in the Simple World series by Jenchieh Hung + Kulthida Songkittipakdee of HAS design and research, transforming a retail walkway in Hefei into a reflective public space shaped by timber and movement.