Japanese interior studio Bond Design teamed up with international craftspeople and artisans to create a breath-taking urban oasis for Shangri-La Singapore.
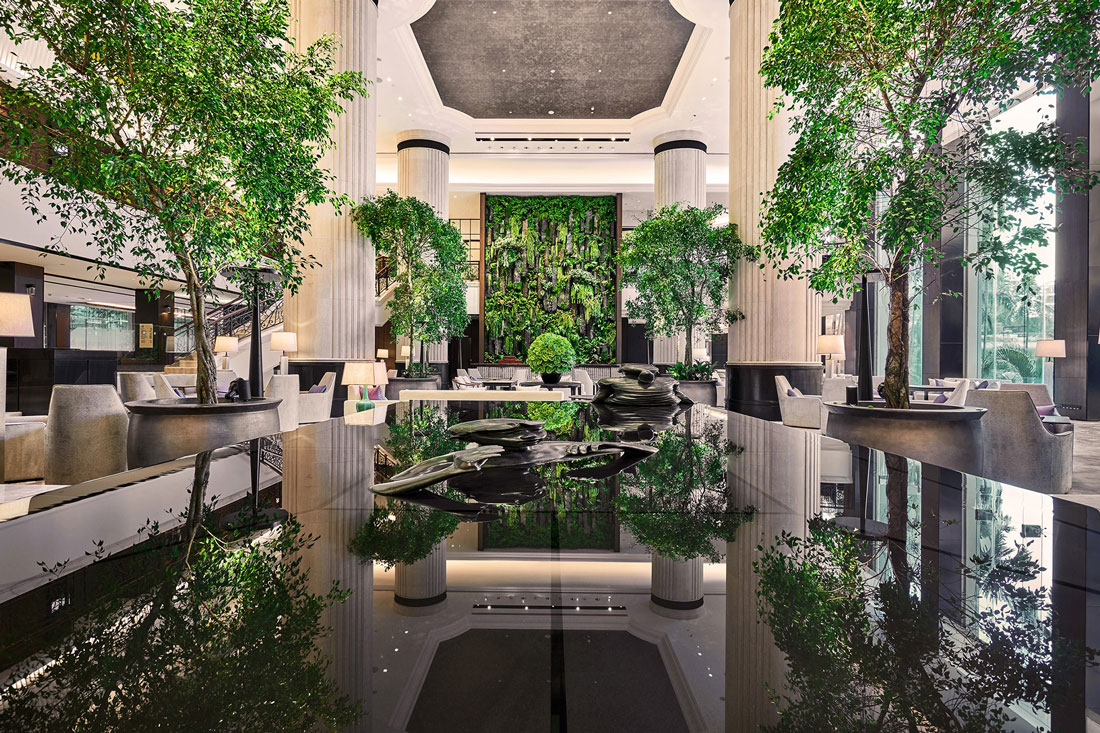
July 26th, 2017
First impressions count, and Shangri-La Singapore lives up to its name with its freshly revamped lobby. The hotel’s Tower Wing dates back to 1971 with the latest renovation completed in 1998. Following an eighth-month renovation period, the Tower Wing lobby has now emerged as a verdant and breath-taking indoor urban oasis courtesy of Japanese interior firm Bond Design Studio.
Helmed by Ryoichi Niwata, Bond Design Studio teamed up with international craftspeople and artisans for a contemporary rendition of the legendary utopia from James Hilton’s 1933 novel Lost Horizon.
Setting the atmosphere in the lobby is the Tree Canopy – an art installation of thousands of metallic leaves by Studio Sawada Design, a Japanese design studio specialising in architectural installations and headed by Hirotoshi and Nami Sawada. Tree Canopy brings a sense of movement with the meticulous arrangement of its components, which the artisans painstakingly installed one by one.
Inspired by the movement found in nature, the installation is meant to tickle one’s imagination to see it as, perhaps, fallen leaves blown by the wind, a flock of birds, or even a school of fish suspended in time – static yet made dynamic by the formation and the reflective quality of the material.
Below Tree Canopy is the lounge area, dotted with plush furniture arranged around six large potted weeping fig trees and an infinity pool. Installed in and around this pool are six sculptures collectively called Children Dabbling in the Water by South Korean artist Yi Hwan Kwon.
Yi conceived this group of carefree young ones having fun to evoke a sense of uninhibited playfulness. “Shangri-La Singapore is considered the mother of all [Shangri-La] hotels,” he said, “so I thought, why not make her a grandmother by giving her grandchildren.”
As guests lounge by the pool beneath the trees, their eyes are drawn to the feature wall behind the bar. Designed by Australian landscape designer Charlie Albone, it is constructed from 350 killogrammes of basalt stone flown from Down Under, installed by a stonemason from Scotland.
Albone worked with a team of three botanists and six specialists to turn the wall into a hanging garden planted with a combination of living tropical ferns and mosses, potted plants hung on galvanised mesh, as well as artificial plants. At nine metres tall and six metres wide, this living installation is the largest indoor natural feature wall in Southeast Asia.
Bond Design Studio was also tasked with refreshing a total of 503 guestrooms and suites, as well as designing new F&B offerings, including the Japanese restobar Nami and a grab-and-go concept Shophouse by Shangri-La.
INDESIGN is on instagram
Follow @indesignlive
A searchable and comprehensive guide for specifying leading products and their suppliers
Keep up to date with the latest and greatest from our industry BFF's!

London-based design duo Raw Edges have joined forces with Established & Sons and Tongue & Groove to introduce Wall to Wall – a hand-stained, “living collection” that transforms parquet flooring into a canvas of colour, pattern, and possibility.
The new range features slabs with warm, earthy palettes that lend a sense of organic luxury to every space.
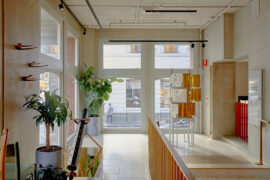
Stylecraft and NGV call for furniture and lighting designs addressing small-space living, with $20,000 prize and commercial development opportunity.
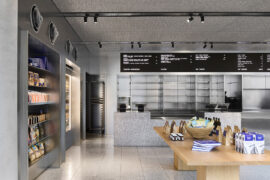
IF Architecture crafts Baker Bleu Cremorne into a refined, sustainable bakery and café where industrial design meets artisanal warmth.
The internet never sleeps! Here's the stuff you might have missed
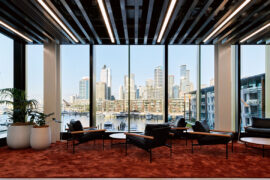
Warren and Mahoney’s design for Beca’s Auckland headquarters turns the mechanics of engineering into poetry, rethinking how workplace design can reveal its own systems.
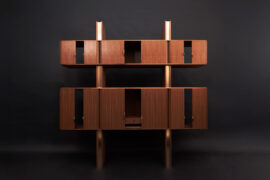
Adam Markowitz Design, in collaboration with Simeon Dux, has been awarded The Object at the INDE.Awards 2025. Their winning project, A Cabinet of Curiosities, is a masterwork of craftsmanship and adaptability; a poetic response to shifting domestic and professional life in the post-COVID era.
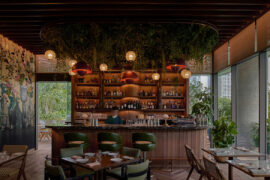
Grounded by the rich warmth of American white oak, The Standard’s newly opened restaurant, Kaya, redefines the classic dining convention through a tasteful fusion of biophilic design, mid-century modern sensibility and elevated whimsy.

Central Station by Woods Bagot in collaboration with John McAslan + Partners has been named one of two joint winners of The Building category at the INDE.Awards 2025. Recognised alongside BVN’s Sirius Redevelopment, the project redefines Sydney’s historic transport hub through a transformative design that connects heritage with the demands of a modern, growing city.