Transplanting the essence of one Indian capital city into another, RSDA has retrofitted a family home with a finely tuned focus on colour, material and furniture.

August 14th, 2023
Transplanting the essence of one Indian capital city into another, RSDA has retrofitted a family home with a finely tuned focus on colour, material and furniture.
Chandigarh: the name alone is enough to conjure all sorts of images for the architecture connoisseur. Designed as the new capital of the Punjab region in northern India in the 1950s, it’s a famous example of a 20th century planned city. Le Corbusier is credited with the overall plan (although he inherited an original plan by Albert Mayer and Matthew Nowicki, and completed much of the work alongside Jane Drew and Maxwell Fry), leaving an administrative city that remains internationally notable and unique within India.
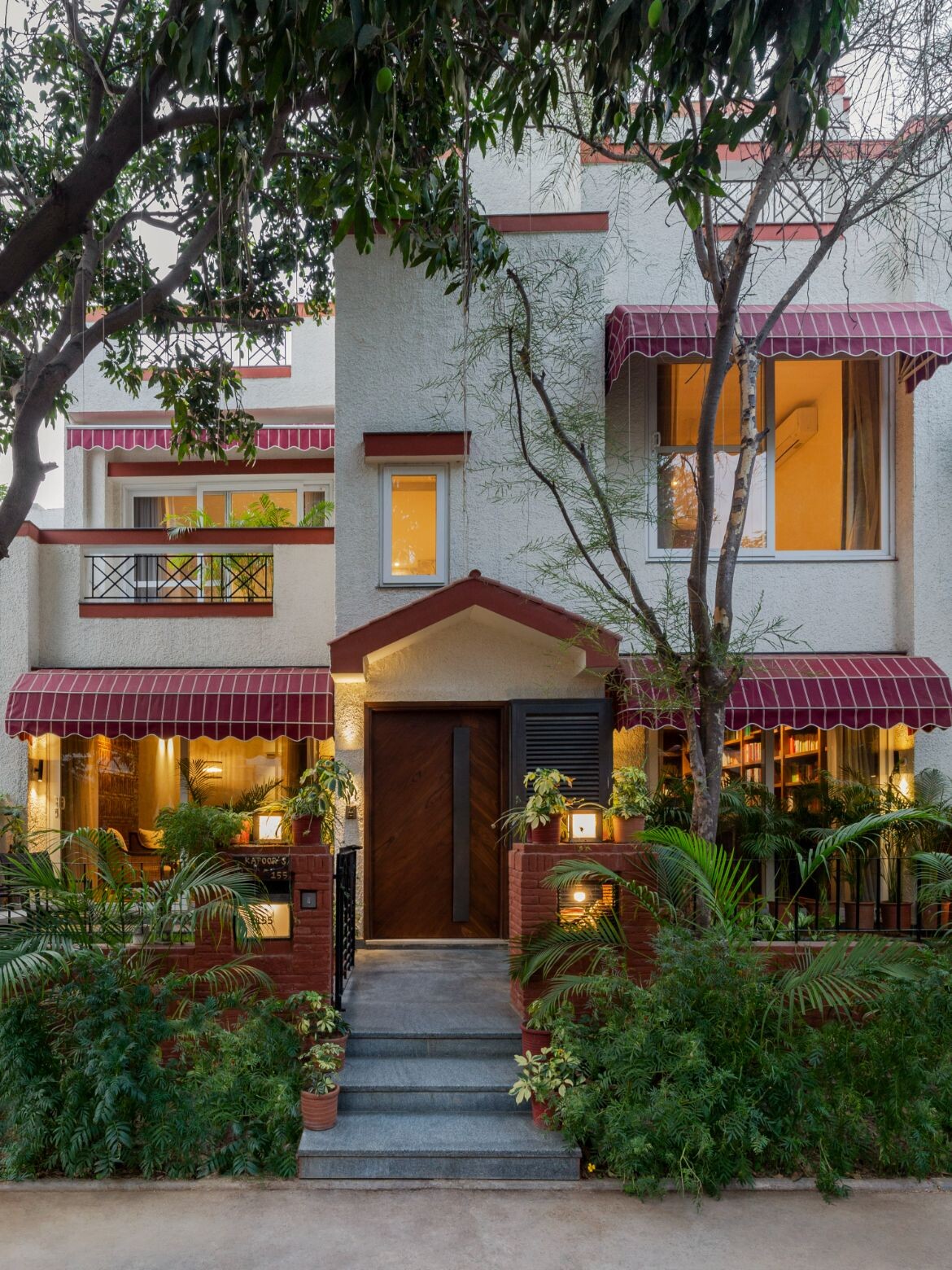
The city’s Capitol Complex was declared a UNESCO World Heritage Site in 2016 – little wonder, then, that this is place prone to leaving quite a mark on those who grow up and live there.
In the case of RSDA’s Zen Abode, the client was a family of four originally from Chandigarh. The house, however, is located in the National Media Center of Gurgaon, a suburb of Delhi, some 270km south of Chandigarh. At the centre of the brief for the architects, then, was the challenge to recreate a pocket of the provincial capital within the wider area of the national capital.

The building was already 35 years old and RSDA approached the task through a lens of revivification – it was all about refurbishing a dilapidated house in order to create a home. More specifically, as the architects put it, it was about creating a home within a home by virtue of evoking the nostalgia of the family’s roots in Chandigarh.
With a minimal approach, RSDA has achieved this atmosphere primarily through colour and material choices, as well as a careful selection of furniture in the interiors. The architects took inspiration from Le Corbusier’s colour series, ‘Architectural Polychromy’, while in terms of materials the emphasis is very much on exposed textures in interior spaces.

Perhaps the most striking feature of Zen Abode is the use of a bold exposed brickwork for some interior walls. It evokes a certain rawness and heaviness, offset against the timber and marble floor finishes. In this way, the home evokes Chandigarh in a less literal and heavy-handed sense than by trying to recreate some kind of Brutalist concrete sculpted form for the whole building. It’s a project that works by layering colour and material in order to craft a sense of atmosphere and nostalgia for place.
The home is set in a grid, within which the architects have retrofitted the pre-existing structure with girders as well as opening up space by removing some walls. The external façade is minimal but openings into the interior are stretched in order to bring daylight inside. Retractable awnings counterbalance these by allowing for adjustable shading and shelter.
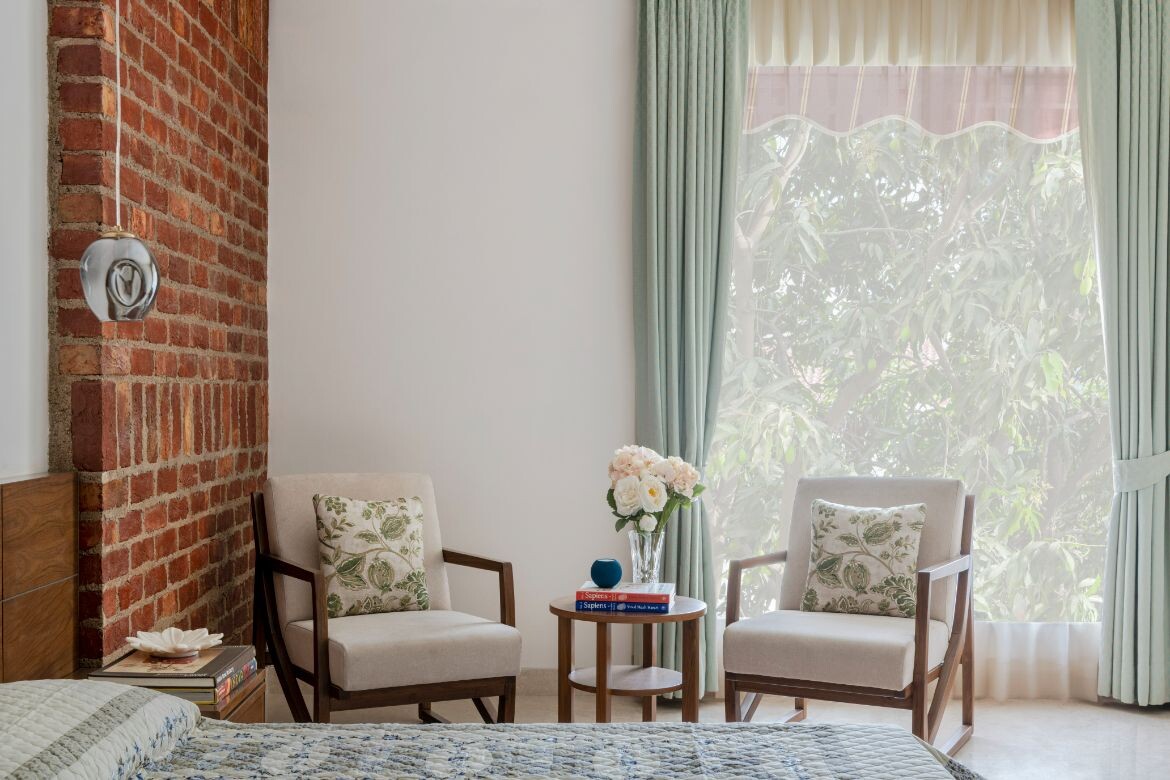
The main entrance immediately opens onto a striking open-riser metal stairway set within a double height space. Meanwhile, furniture choices are finished in rattan, yet give an industrial edge to the whole design. A library wall and outdoor terrace provide further homely touches, while walls were actually added on the first floor to create a lounge and three bedrooms.
The guiding design philosophy is about using traditional materials in a modern manner – very much in-keeping with, if not the letter of Le Corbusier’s laws, then certainly the spirit of Chandigarh.
RSDA
rsda.in






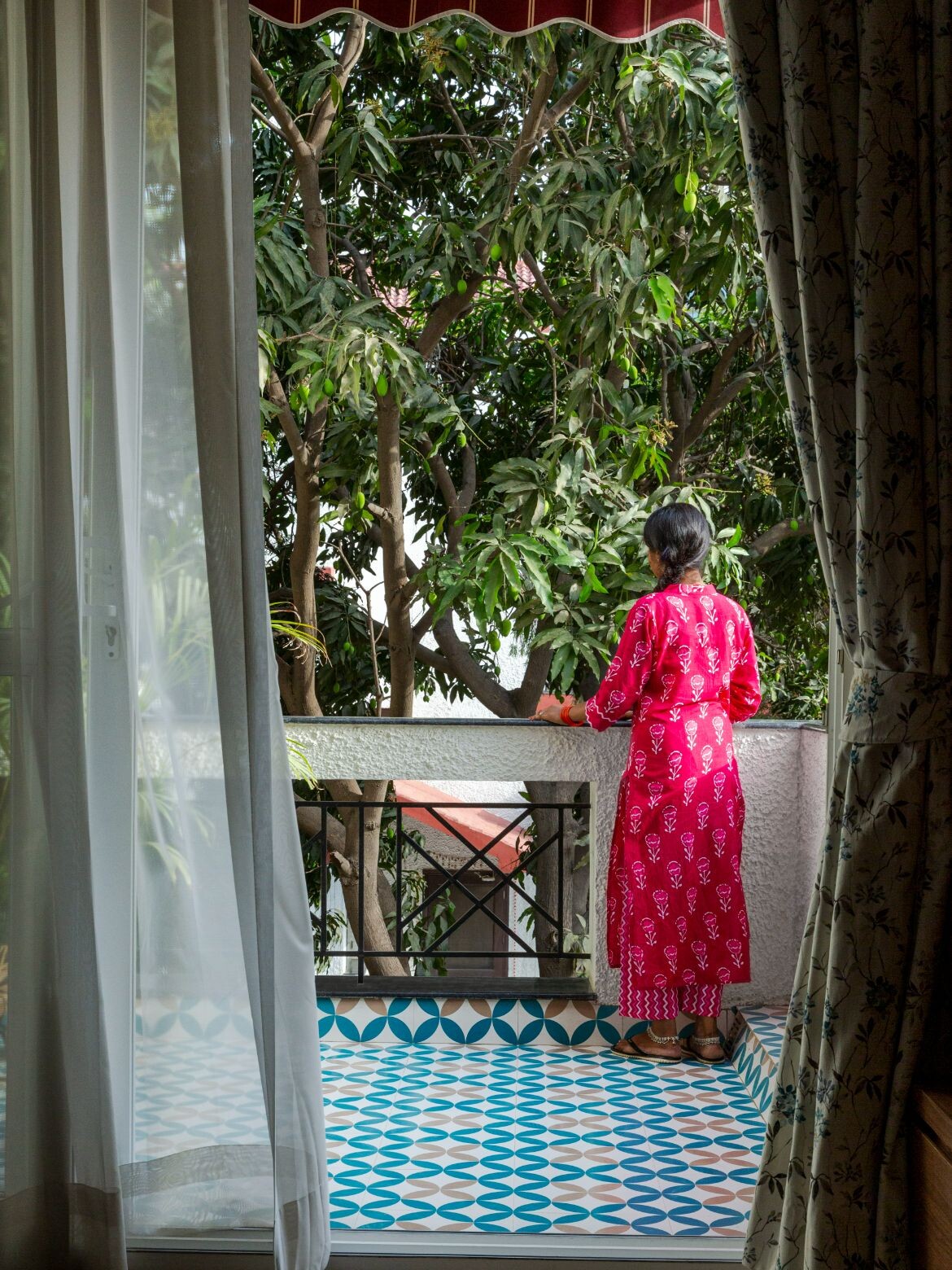
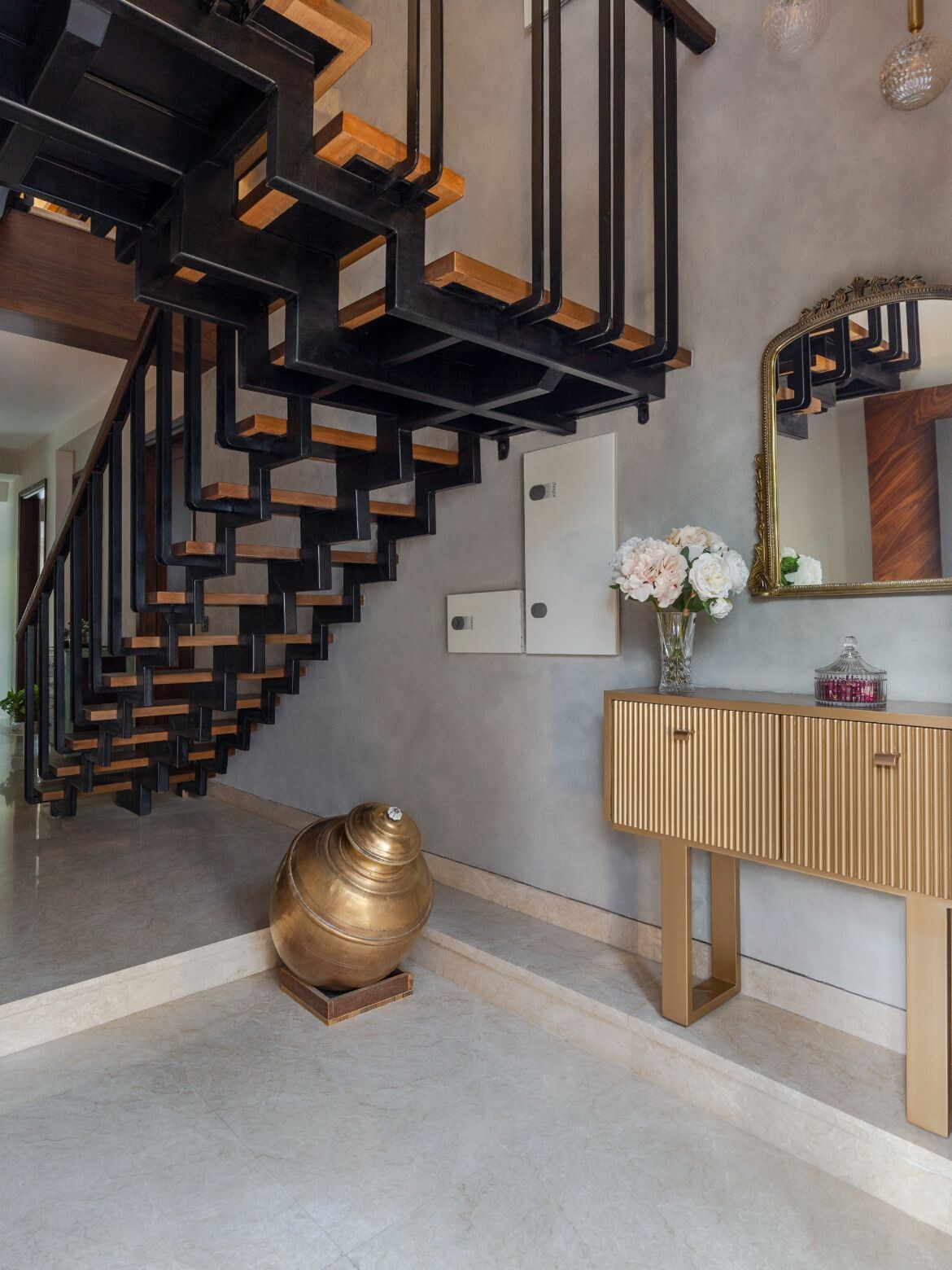



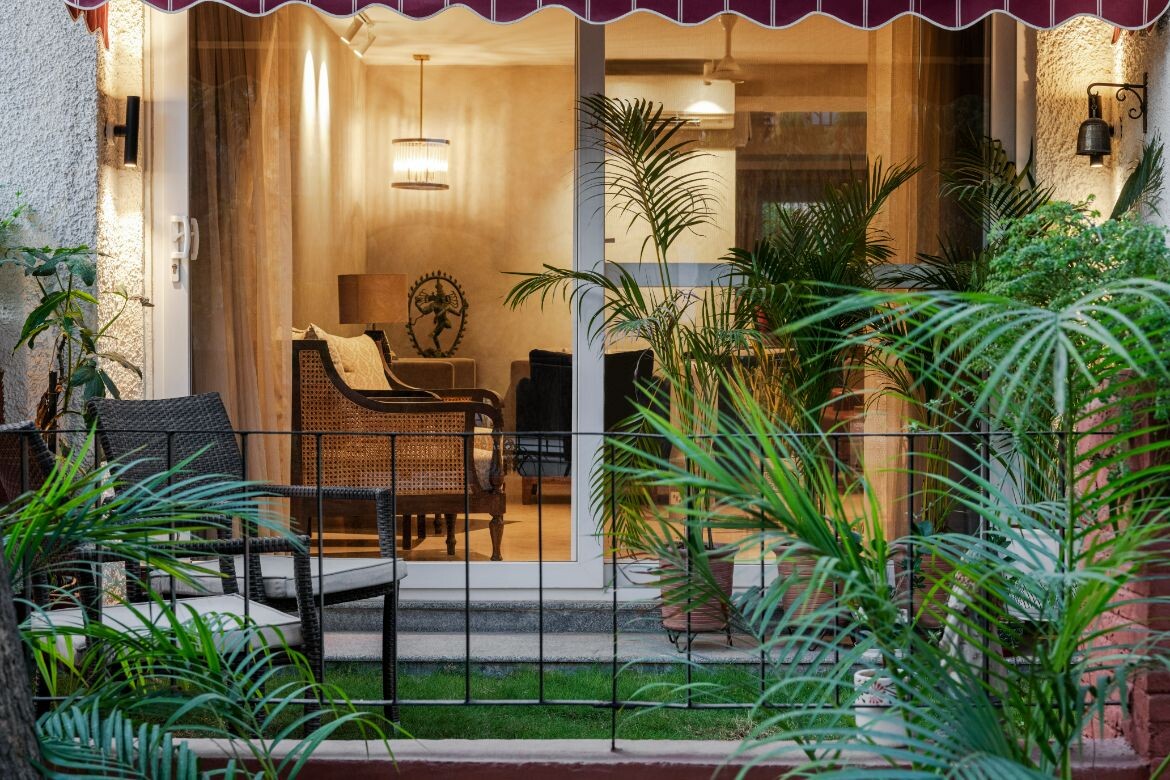
INDESIGN is on instagram
Follow @indesignlive
A searchable and comprehensive guide for specifying leading products and their suppliers
Keep up to date with the latest and greatest from our industry BFF's!

Rising above the new Sydney Metro Gadigal Station on Pitt Street, Investa’s Parkline Place is redefining the office property aesthetic.

Welcomed to the Australian design scene in 2024, Kokuyo is set to redefine collaboration, bringing its unique blend of colour and function to individuals and corporations, designed to be used Any Way!

For Aidan Mawhinney, the secret ingredient to Living Edge’s success “comes down to people, product and place.” As the brand celebrates a significant 25-year milestone, it’s that commitment to authentic, sustainable design – and the people behind it all – that continues to anchor its legacy.

Carr’s largest residential project to date integrates concrete, steel mesh and landscape across 122 apartments in Melbourne’s Brunswick.
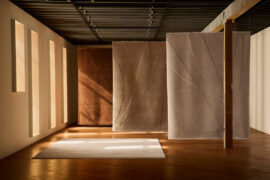
Armadillo collaborates with Barcelona artist Carla Cascales Alimbau on Gaia, a sculptural rug collection that translates fine art into handwoven form.
The internet never sleeps! Here's the stuff you might have missed
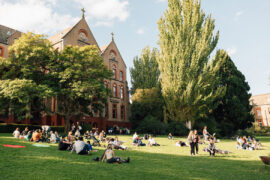
Abbotsford Convent has appointed Kennedy Nolan to guide the next stage of development at the heritage-listed Melbourne precinct, continuing its evolution as a cultural and community landmark.

Professor of architecture, academic, television presenter and much else besides, Anthony Burke joins Timothy Alouani-Roby in Sydney for a live audience discussion about housing and his globetrotting story in architecture.