They’d been empty for nearly a decade, but now their restoration has been recognised in the URA Architectural Heritage Awards 2019. Surbana Jurong Consultants and Asylum have resurrected a series of shophouses into the light-filled, community enhancing Temasek Shophouse.

November 1st, 2019
For the past nine years, a series of empty three-storey shophouses in Singapore’s central Dhoby Ghaut district had appeared stuck in time. Their derelict appearance was stark against the bustle of the surrounding modern shopping malls – until now.
Refreshed and rebranded as the Temasek Shophouse, they have a new lease of life and are functioning as what Temasek refers to as a ‘cradle for social impact’. They not only collate Temasek’s philanthropic family – Temasek Trust, Temasek Foundation and Stewardship Asia Centre – but also accommodate like-minded partners focused on environmentally and socially impacting agendas for collaboration and knowledge sharing.
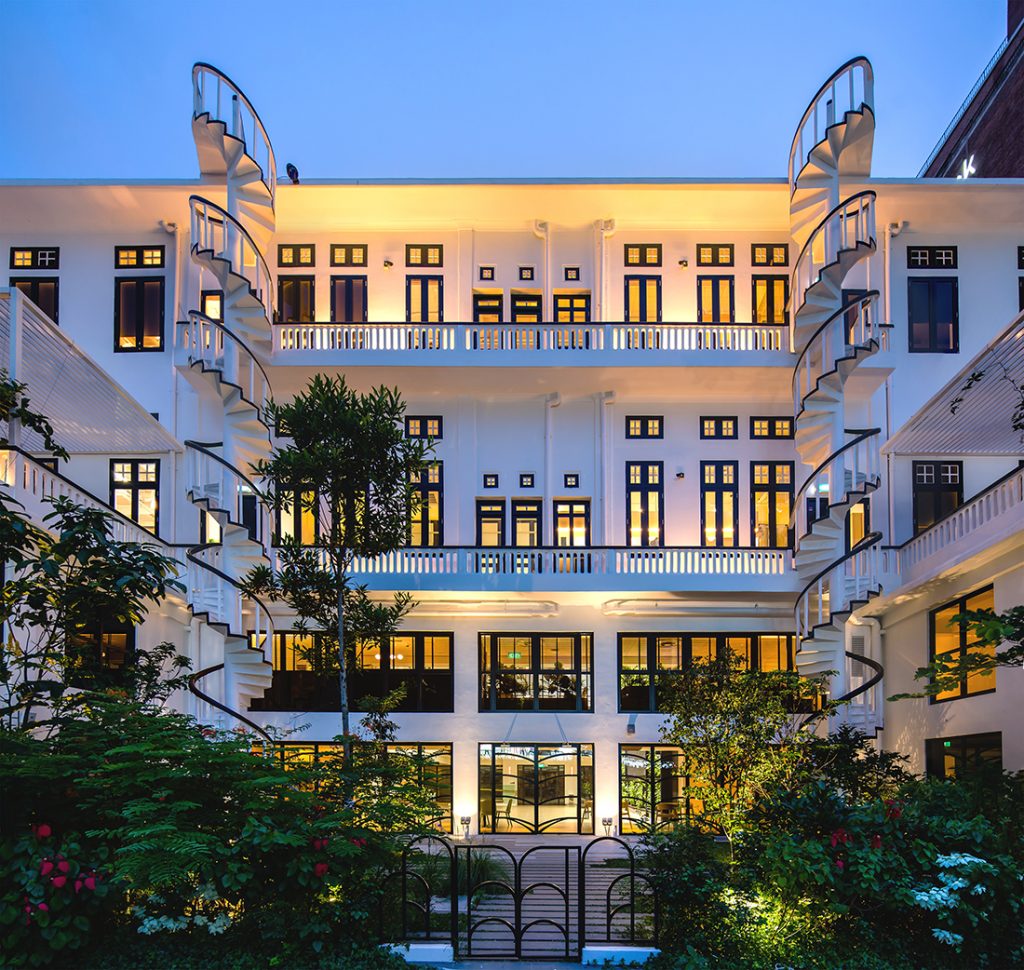
Co-working partners include inclusive social-enterprise café Foreword Coffee, ABC World Asia (an impact investing firm) and the first Southeast Asia office of MINIWIZ – a company that turns post-consumer and industrial waste into high-performance materials in the support of a truly circular economy.
Ivy Koh, Senior Principal Architect at Surbana Jurong, shares that these aims are epitomised in a distinctive spatial strategy focused on conservation and biophilic design. Multidisciplinary consultant Surbana Jurong restored the heritage architecture, planned the overall space programming and architecture as well as the rooftop’s design while design studio Asylum designed the first-to-third storey interiors.
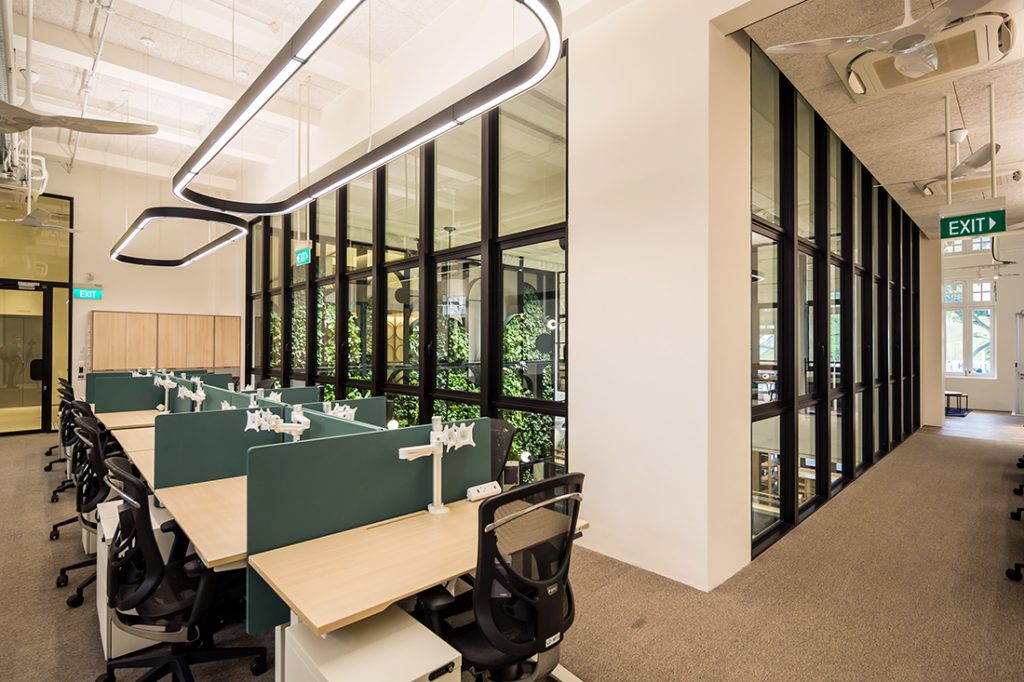
Designed in 1928 by Westerhout and Oman for two prominent merchant families, the original beauty of the conserved buildings had been masked by alterations such as compartmentalised spaces, escalators and unsightly materials covering the backyard by subsequent tenants ranging from a furniture shop and food court to a department store.
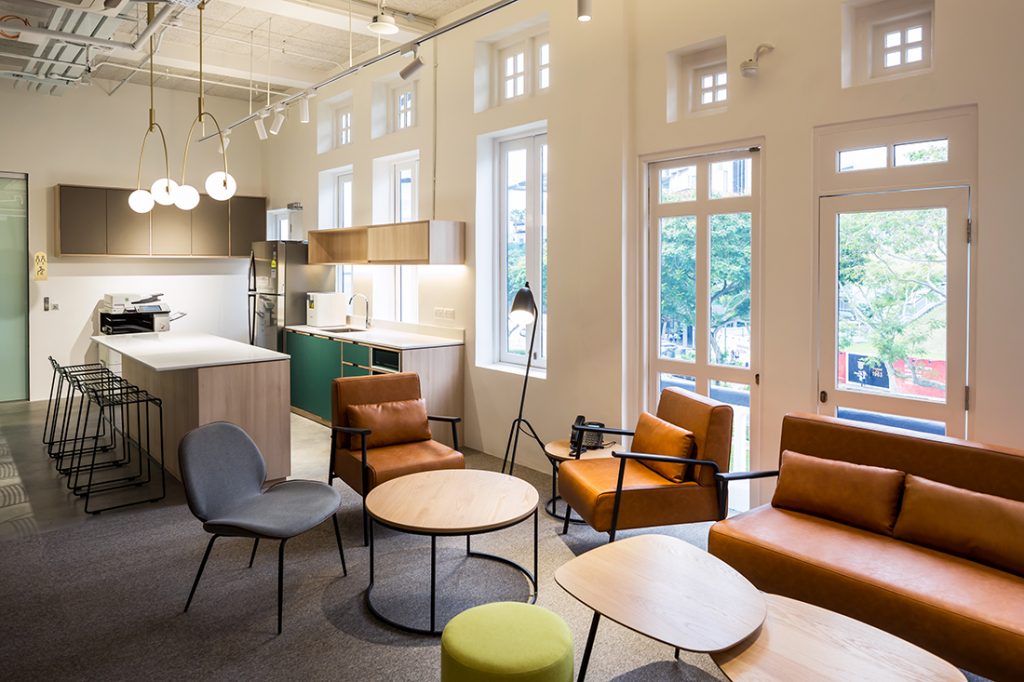
The architecture team dutifully revived the glory of the facade – neoclassical at the front and Edwardian behind – and transformed the rear into a lush fruit and spice garden. Here, a pair of grand spiral staircases climbing up the building is highlighted. The team discovered they were probably one of the earliest spiral staircases recorded in Singapore.
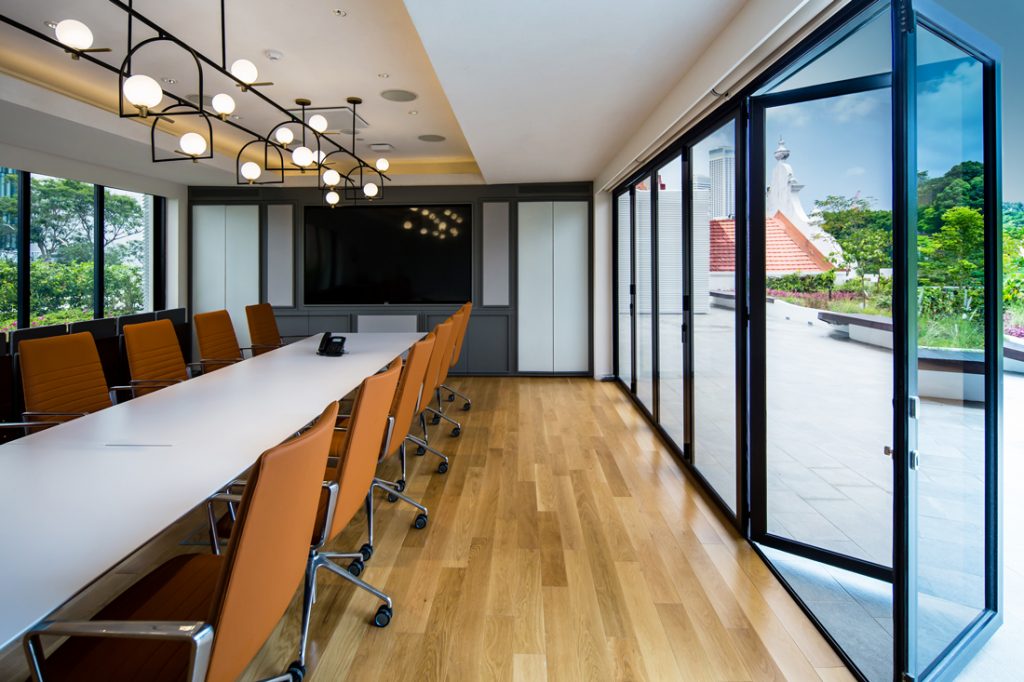
While the shell is very much about the building’s history, the interiors combine narratives both old and new. An art deco-inspired contemporary style was employed to create a relatively neutral language and the first storey’s high ceiling was restored to create an impressive, multi-purpose space.
A ten-metre-high green wall adorned with arches rises up dramatically, creating a playful mise en scène with graphical light fixtures. Offices on the mezzanines look into this space that has been “designed as the heart of the venue, connecting everything visually and bringing people together,” says Ivy Koh, an architect at Surbana Jurong.
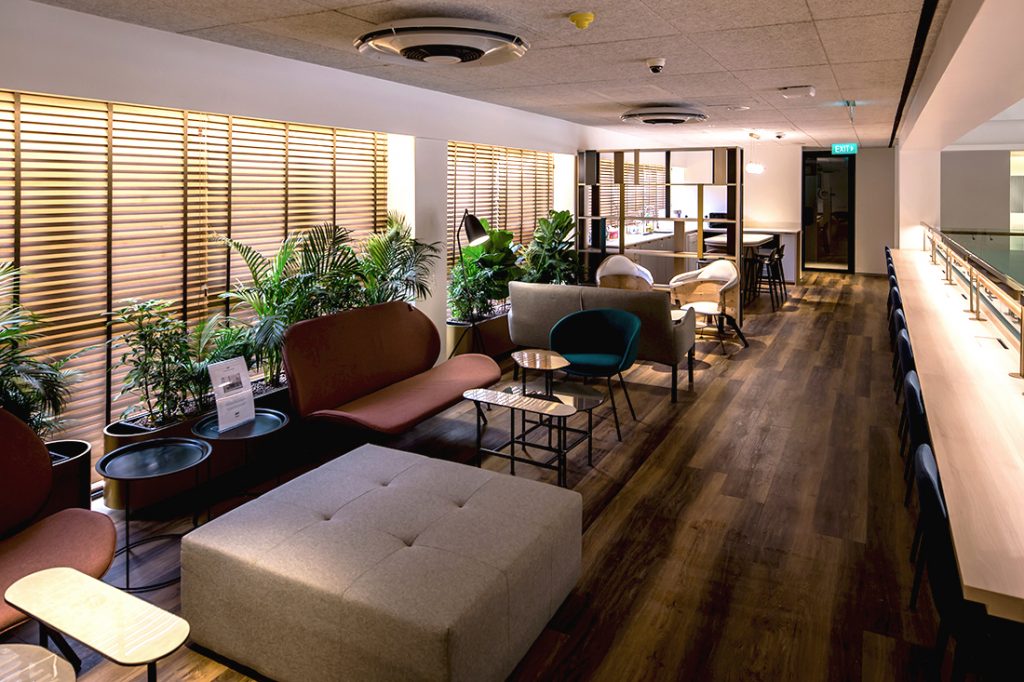
In consideration of its aims, the project is a fine showcase for sustainability. Sustainable materials have been used as much as possible, and restoring the operable fenestrations and fanlights has re-introduced the qualities of the tropically suited shophouse model, where interiors are light-filled and can be naturally ventilated.
Meanwhile, fans used alongside air-conditioning and LED light fixtures reduce energy consumption. Among the furniture selected for discussion areas and private working spaces are pieces made from recycled materials, supplied by MINIWIZ.
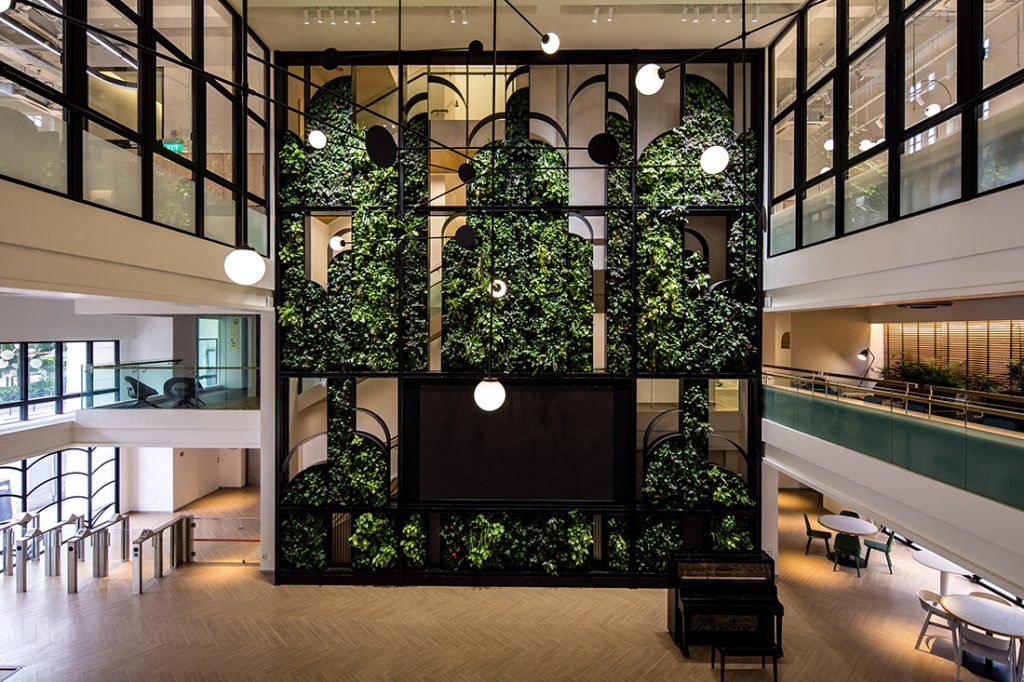
Reflecting the regional context is abundant greenery that provides visual relief and nudges at wellness in the work environment. “There are pockets of greenery curated not only for visual purposes but also educational purposes. The green wall is made of selected natural flowers of ASEAN countries while the garden plants are meant to attract bees, birds and butterflies,” shares Koh.
The sound-abating green wall also helps to clean the air by reducing dust and carbon dioxide. Alongside passive systems, the Temasek Shophouse experiments with new ideas, such as the Airbitat Test Bed, which is the first Singapore-developed outdoor cooling system producing only water emissions. For its extensive efforts, the project received the Building and Construction Authority (BCA) Green Mark Gold Plus Award.
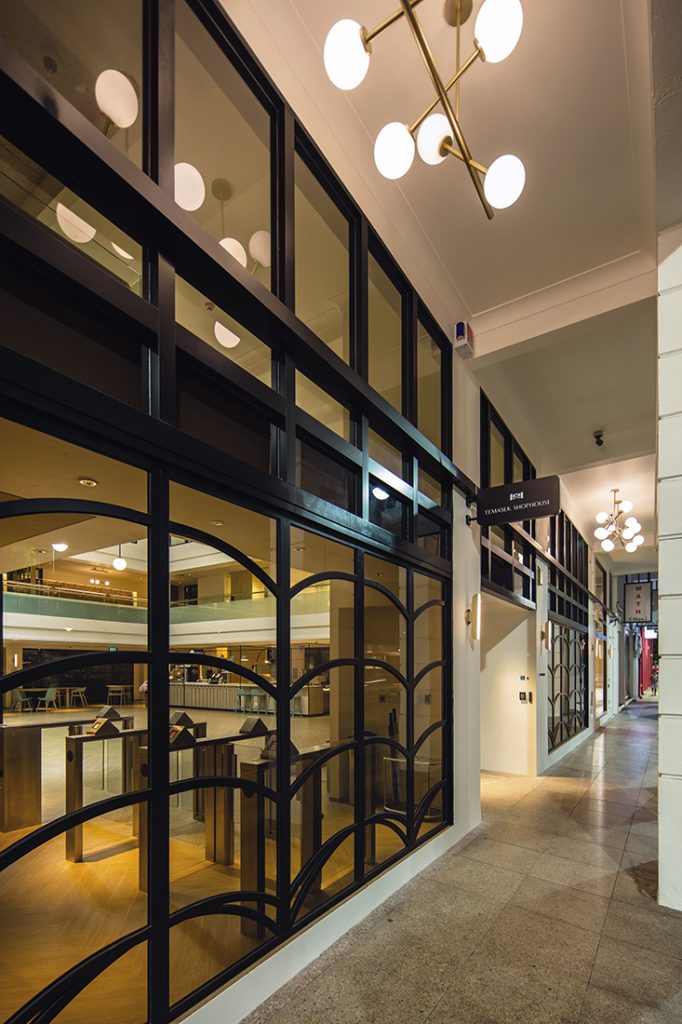
As a gathering space, The Temasek Shophouse is exciting and inspiring. As a workspace, it is effective and flexible. As a piece of architecture, it is beautiful. All this works together to revitalise the urban character of this forgotten stretch. It is a brilliant example of the potential of these old buildings and hopefully, is the catalyst for the revival of the remaining shophouses.
GFA: 2,316sqm
Architect: Surbana Jurong
Architecture Team Members: Tan Yok Joo, Ivy Koh Chin Wern, Heng Hui Jun Lina, David Oktavianus
Builder: Sunray Woodcraft Constructions
Civil Engineer: KTP Consultants Pte Ltd (a member of Surbana Jurong Group)
M&E Engineer: KTP Consultants Ptd Ltd (a member of Surbana Jurong Group)
Environmental Sustainability Design Consultant: Surbana Jurong
Landscape Designer: Greenology Pte Ltd
Interior Designer: Asylum / Chris Lee
Acoustics Consultant: Radian Acoustics
Audiovisual and Acoustic Consultant: Sennen Design
Lighting Consultant: Switch
Innovation and HVAC Consultant: Innosparks
Bathroom Fixtures and Fittings: Rigel
Level 2 and 3 Office Flooring: Interface
Joinery: Sunray Woodcraft Constructions
Hardware, Turnstiles, Acoustic Glass Partitions: Dormakaba
Custom-Made Decorative Lighting: CMC Lighting
Furniture: Andreu World and Muuto (supplied by Xtra), BoConcept, Comfort Design Furniture, Hay, IKEA, MINIWIZ (recycled material furniture), MTM, Vanguard Interiors, Sediasystem (Jumpseat).
INDESIGN is on instagram
Follow @indesignlive
A searchable and comprehensive guide for specifying leading products and their suppliers
Keep up to date with the latest and greatest from our industry BFF's!

London-based design duo Raw Edges have joined forces with Established & Sons and Tongue & Groove to introduce Wall to Wall – a hand-stained, “living collection” that transforms parquet flooring into a canvas of colour, pattern, and possibility.

For Aidan Mawhinney, the secret ingredient to Living Edge’s success “comes down to people, product and place.” As the brand celebrates a significant 25-year milestone, it’s that commitment to authentic, sustainable design – and the people behind it all – that continues to anchor its legacy.

In this comment piece by Dr Matthias Irger – Head of Sustainability at COX Architecture – he argues for an approach to design that prioritises retrofitting, renovation and reuse.
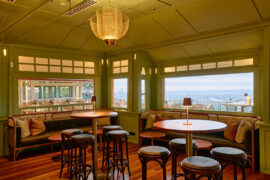
A multi-million dollar revitalisation of the heritage-listed venue at Brisbane’s beauty spot has been completed with The Summit Restaurant.
The internet never sleeps! Here's the stuff you might have missed

From Valmont to GEYER VALMONT, Marcel Zalloua walks us through some of the milestones of what has been a fruitful, busy career in design.
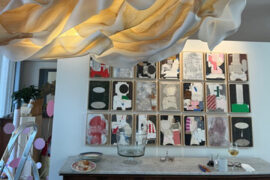
Held in a private Melbourne residence, Fletcher Arts’ annual exhibition unites over 30 Australian artists and designers in a setting where art meets architecture.