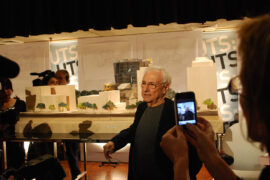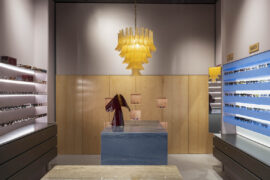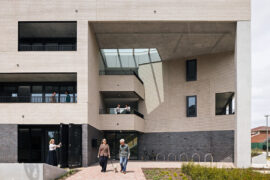RT+Q Architects create an intermediate terrace house that could easily pass off as a detached house.

May 24th, 2017
The team at RT+Q Architects had a simple yet challenging premise for the design of this intermediate terrace house in Singapore: to make a terrace house not look like one. In fact, this idea evolved from RT+Q Design Director Rene Tan’s own terrace house.
Among other factors required to achieve this challenging outcome, the RT+Q team’s skill in balancing the client’s spatial needs with the design vision was crucial. In this case, the studio has not only delivered the intended design concept but gone further to refine its expression.
According to Ploy Krittayapirom of RT+Q, “[T]he scheme entailed carving out narrow and long spaces from the front and rear of the house. These two slices of void are essential, not just to bring more light into the house but also to give the house its unique character.”
This strategy gives rise to several key spaces in this house, the most important one being the living and dining room on the first storey. This space connects three dimensionally – horizontally along the length of the house and vertically through the double-volume height of the space and the skylight on the roof. In one broad stroke, light, wind and greenery have been brought into this comfortable space where the retired owners can spend time with their family and entertain their friends.
Large canopies and recessed windows are also an acknowledgement of the harsh tropical weather here. While roof terraces are typically too hot to be used in the day, the sheltered roof terrace here looks inviting and the playful folded canopy frames a view to the city.
The material palette makes use of the natural look of materials such as fair-face concrete and composite timber. Visually, the contrast works well to imbue the spaces with subtle warmth.
RT+Q’s design sensibilities are clearly evident in the execution of the design. Looking through the works of RT+Q, one can observe a consistency in their design language – from the spatial proportions to the way they curate views through windows.
Terrace houses in Singapore are usually unimaginative due to a desire to maximise the buildable area. But when in the hands of architects like RT+Q, we are able to see the ‘more in less’. There are entire worlds of experience to uncover between two party walls.
Photography by Masano Kawana, courtesy of RT+Q Architects.
INDESIGN is on instagram
Follow @indesignlive
A searchable and comprehensive guide for specifying leading products and their suppliers
Keep up to date with the latest and greatest from our industry BFF's!

For a closer look behind the creative process, watch this video interview with Sebastian Nash, where he explores the making of King Living’s textile range – from fibre choices to design intent.

London-based design duo Raw Edges have joined forces with Established & Sons and Tongue & Groove to introduce Wall to Wall – a hand-stained, “living collection” that transforms parquet flooring into a canvas of colour, pattern, and possibility.

CDK Stone’s Natasha Stengos takes us through its Alexandria Selection Centre, where stone choice becomes a sensory experience – from curated spaces, crafted details and a colour-organised selection floor.

Merging two hotel identities in one landmark development, Hotel Indigo and Holiday Inn Little Collins capture the spirit of Melbourne through Buchan’s narrative-driven design – elevated by GROHE’s signature craftsmanship.

We republish an article in memory of the late architect by UTS, whose Dr Chau Chak Wing Building was Gehry’s first built project in Australia. The internationally revered architect passed away on 5th December.

A calm, gallery-like boutique by Brahman Perera for One Point Seven Four brings contemporary luxury and craft to Strand Arcade.
The internet never sleeps! Here's the stuff you might have missed

A calm, gallery-like boutique by Brahman Perera for One Point Seven Four brings contemporary luxury and craft to Strand Arcade.

Brett Ward, General Manager of Marketing at Brickworks, tells us how modern approaches to sustainability are intersecting with the long history of the brick.