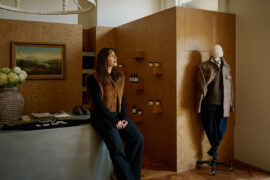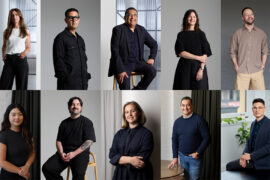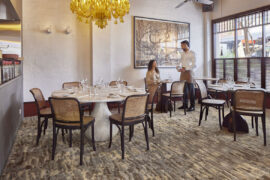What happens when the indoor-outdoor boundary is dissolved? Formwerkz Architects create expansive, continuous spaces for a family in a Singapore neighbourhood without maximising the floor area. Here’s a glimpse of our Cubes 86 feature!

Verandah House by Formwerkz Architects. Photography by Fabian Ong (courtesy of Formwerkz Architects)
June 29th, 2017
Private landed houses notoriously make up a slim five per cent (approximately) of the total number of residential households in Singapore. The larger semi-detached and detached plots correspondingly make up the minority of the five per cent. Thus working on one is a luxury that increasingly few architects encounter.
Formwerkz Architects, a familiar face to the private landed house scene, enjoyed this opportunity at a house off Holland Road. The clients, a couple with three children, approached the firm in early 2015 with the intention of reconstructing their existing 200-square-metre house that was built in the 1970s in order to meet their growing family’s needs. While maximising the built-up area was not the main priority, the family requested a separate bedroom for each child and a swimming pool larger than the original one. As they entertain fairly regularly, they were also keen to have common areas that would allow flexible usage, such that two different functions could take place simultaneously with the option of combining them should the need arise.
The site is nestled into a largely residential area, with a long driveway that leads up to it from the road; thus the common problems of noise and privacy did not pose as much of an issue as they might for projects in more urban settings. Formwerkz partner Alan Tay explains that the family was happy with approximately 700 square metres (as opposed to the 1,000-1,200 square metres that is common in most good class bungalows). He comments that this allowed the design team to focus on integrating the surrounding landscape with the interior by creating generous transition spaces in between. The strategy, he elaborates, was to build to the maximum on the ground floor to provide ample common spaces, and keep the built area of the upper floor to a minimum, dedicated only to the bedrooms.
Read the whole story in Cubes 86. Out now!
INDESIGN is on instagram
Follow @indesignlive
A searchable and comprehensive guide for specifying leading products and their suppliers
Keep up to date with the latest and greatest from our industry BFF's!

Sydney’s newest design concept store, HOW WE LIVE, explores the overlap between home and workplace – with a Surry Hills pop-up from Friday 28th November.

In a tightly held heritage pocket of Woollahra, a reworked Neo-Georgian house reveals the power of restraint. Designed by Tobias Partners, this compact home demonstrates how a reduced material palette, thoughtful appliance selection and enduring craftsmanship can create a space designed for generations to come.

After eight years at Cera Stribley, Jessica Ellis launches her own studio, bringing a refined, hands-on approach to residential, hospitality and lifestyle interiors, beginning with the quietly confident Brotherwolf flagship in South Melbourne.

DKO announces senior promotions across architecture, interiors and landscape, reinforcing leadership growth across Australia and Asia-Pacific.
The internet never sleeps! Here's the stuff you might have missed

With a superb design for the new Rodd & Gunn flagship in Melbourne’s CBD, Studio Y has created something very special that takes the idea of retail to another level.

Finding inspiration from the textures, geometries and mineral hues of landscape formations, Godfrey Hirst has released a new carpet tile collection that offers earthly treasures to enhance commercial office and hospitality spaces.