In Ahmedabad, the Java+ café by IKSOI Design Studio creates a dark and moody atsmophere with a generous sense of space.

August 8th, 2019
Cave-like in its presence, this café by IKSOI Design Studio in India belies a cool hangout for creatives, coffee lovers, and tourists alike. Despite there being a unique and distinct vibe to the space, Java+ is, in fact, an addition to the existing Courtyard by Marriott in the city of Ahmedabad. Local architecture firm IKSOI was tasked with the job.
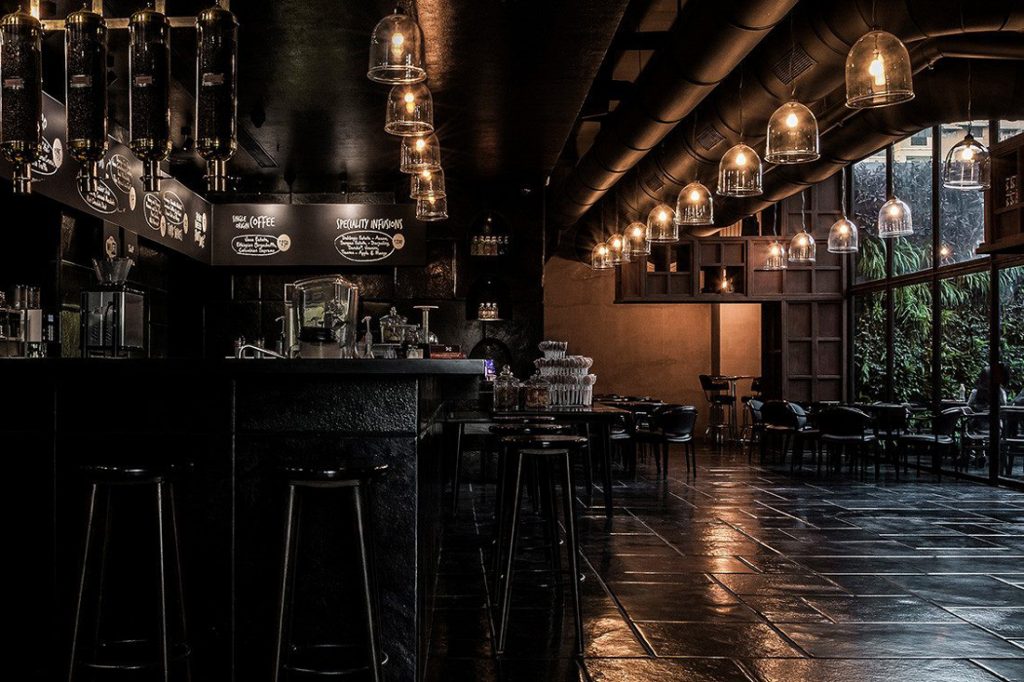
In a manner that truly champions working with site and surrounds – rather than against them – the moody and mysterious eatery was once a general storage space for hotel management with no openings and a complete lack of natural light. IKSOI Design Studio opened up the space by removing two boundary walls from the northeastern side of the site.
The architects also added in a courtyard. Coupled with the high-volume ceilings, this allowed the architects to use dark colours on the walls and floors without making the space feel claustrophobic: rather open and spacious all the while maintaining its cave-like atmosphere.

The added courtyard and filtering in of natural light likewise added an experiential quality to the café, conceptualised as three distinct spaces: finished in black, grey and green and characterised by the amount of daylight entering each space.
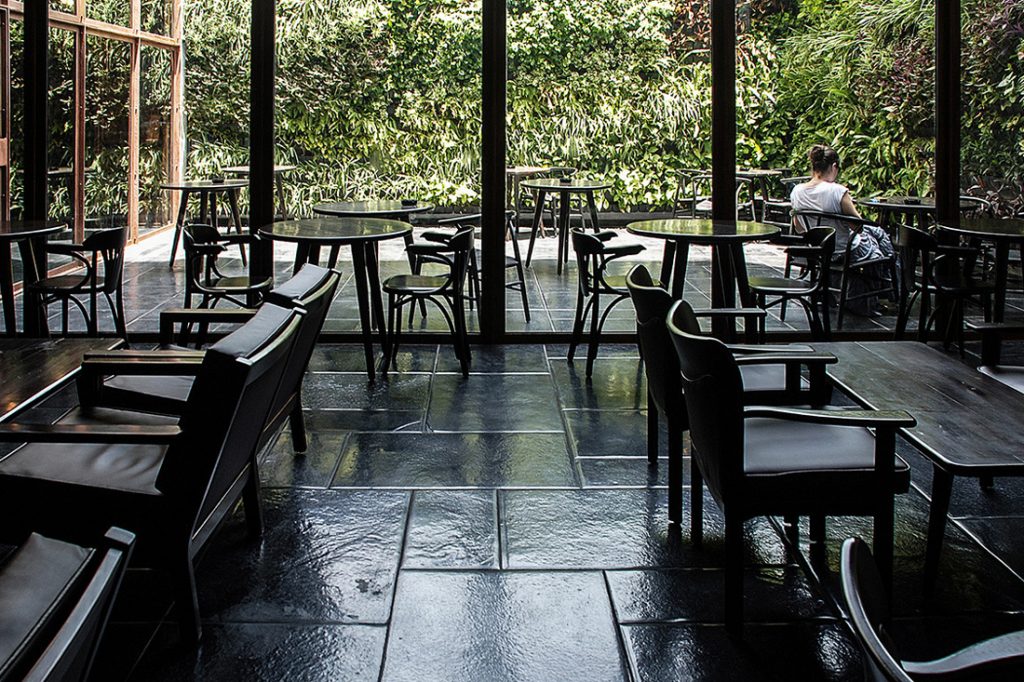
The first space experienced upon arrival acts as a transition from the rest of the hotel and café. It is entirely finished in black limestone and features lower ceilings than the rest of the café, actively exaggerating the transition.
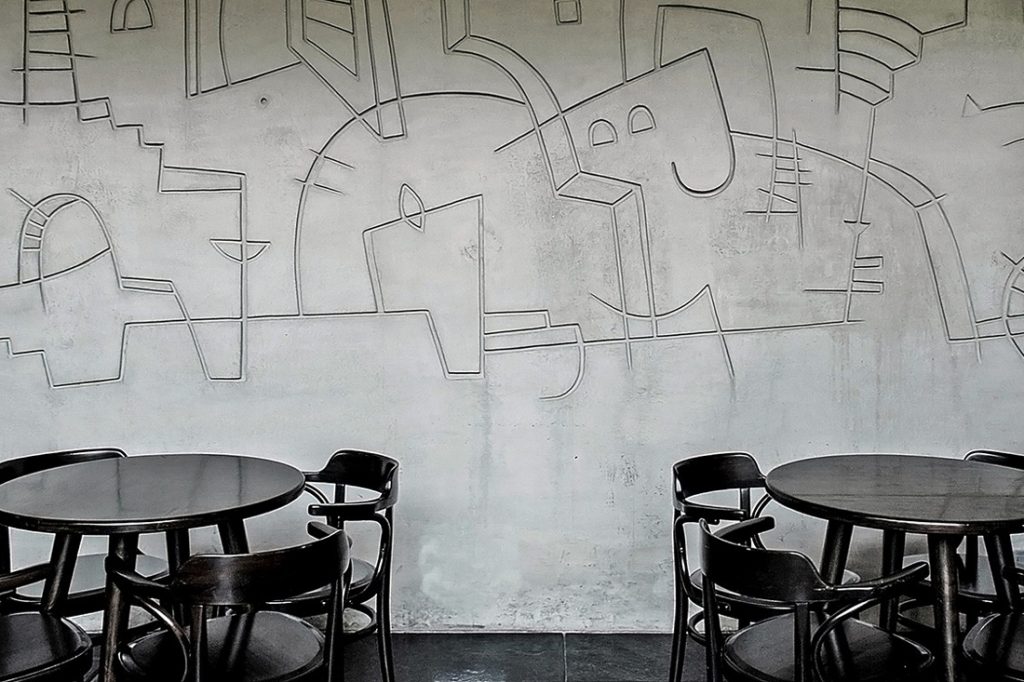
A grey, slightly lighter palette emerges as you make your way closer to the courtyard. The space is higher and walls are etched with simple line drawings. The Thonet chairs are original vintage pieces over three decades old – salvaged from an old ship. Daylight filters in.
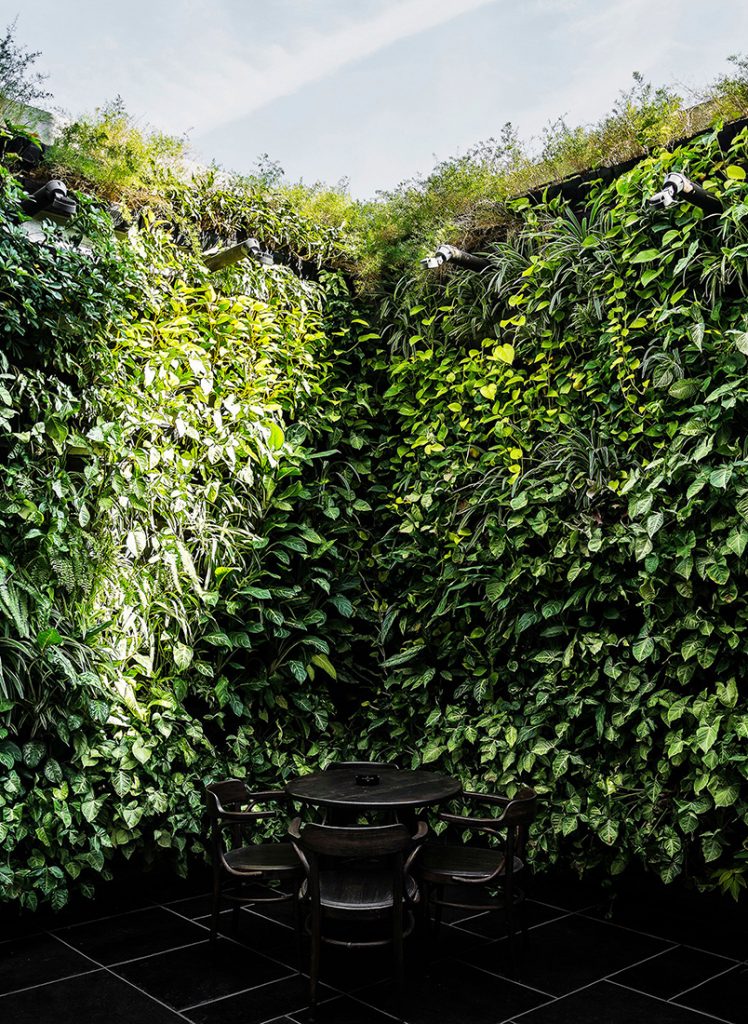
The final space, outside in the courtyard, is characterised by the vertical gardens lining the walls and open space reaching to the sky. Java+, through its design, attempts to explore the beauty of contrast within materials, textures and light.
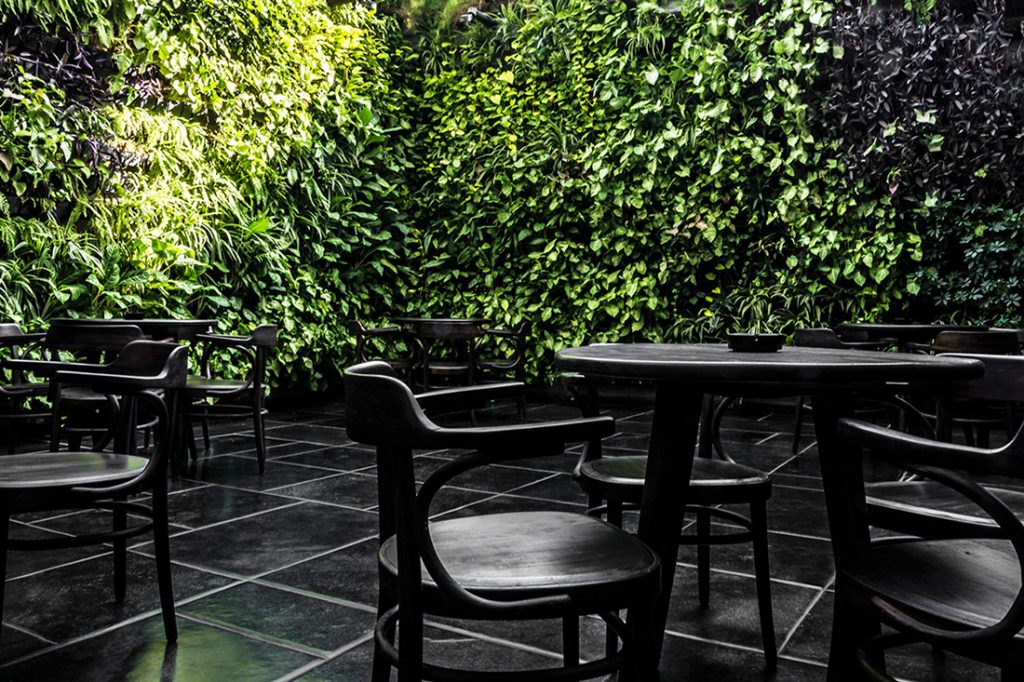
INDESIGN is on instagram
Follow @indesignlive
A searchable and comprehensive guide for specifying leading products and their suppliers
Keep up to date with the latest and greatest from our industry BFF's!

Rising above the new Sydney Metro Gadigal Station on Pitt Street, Investa’s Parkline Place is redefining the office property aesthetic.

For those who appreciate form as much as function, Gaggenau’s latest induction innovation delivers sculpted precision and effortless flexibility, disappearing seamlessly into the surface when not in use.
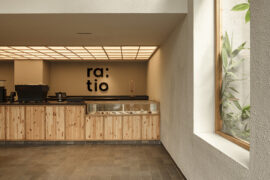
Ra:tio café blends calm interiors and lush outdoor spaces through VAL Atelier and The Pinewood Studio’s refined, contemporary design.
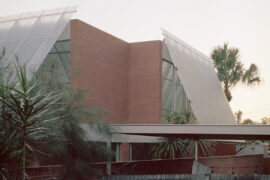
With 26 shortlisted homes, a 13-member jury and four standout winners, the 2025 Habitus House of the Year program wrapped up last night in Sydney with Winnings.
The internet never sleeps! Here's the stuff you might have missed
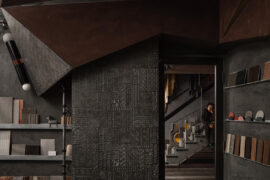
Bangalore studio Multitude of Sins elevates true leftovers — not surplus — into a richly layered workspace where waste materials become narrative, structure and sculptural expression.

Good looks count, but function completes the space.