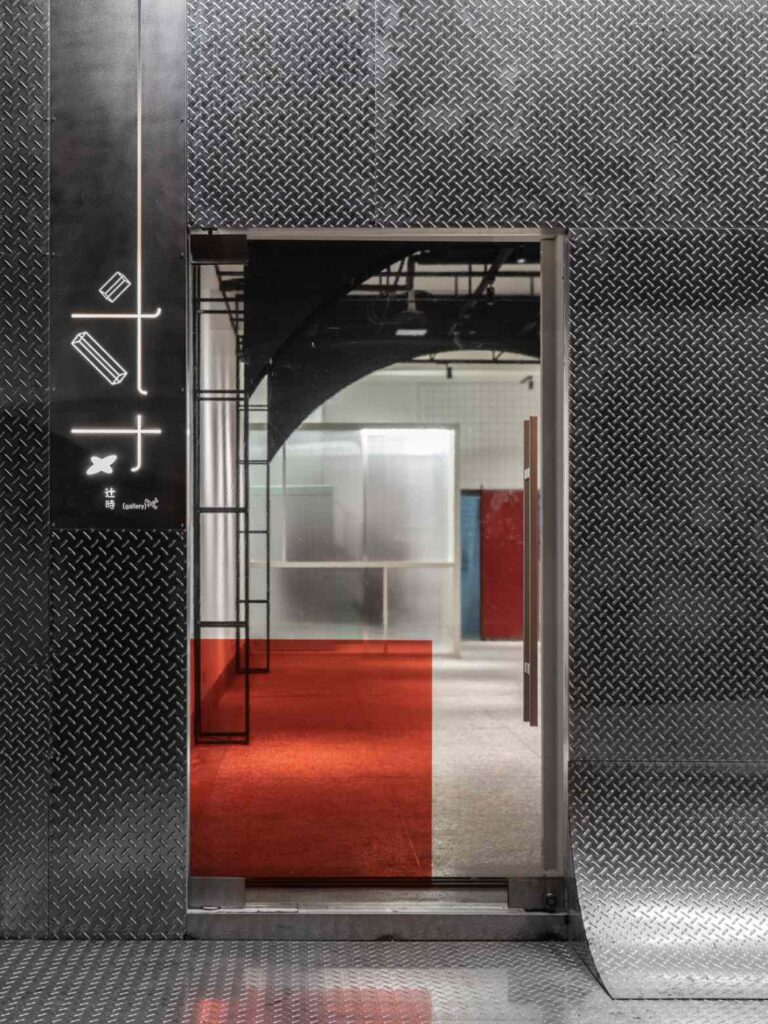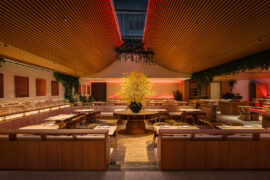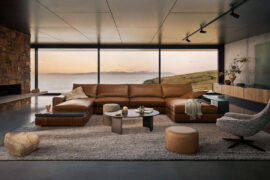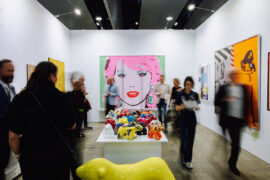Gallery Crossroad is a good example of adaptive reuse, in which a run-down Taiwanese residential property has been converted into a culture hub for photography lovers.

February 1st, 2022
From the outset, Gallery Crossroad aims to revitalise the neighbourhood, offering a new social destination for the public while giving recognition to photographers. The journey of discovery begins outside the gallery, with chequer-patterned galvanised steel used for the facade. A material that is typically used for manhole covers, it imparts a sense of durability to the gallery – a nod to the enduring building built 40 years ago – and presents a blank canvas to what lies inside.

The interior gallery space adopts an achromatic palette and draws inspiration from a darkroom by blocking all windows at the front to create an impactful perception to visitors. Steel wireframe structures were constructed to hang pieces, while their curved arches visually extend the gallery’s depth of space.

Additionally, a semi-clear screen made from hollow boards separates the reception from the gallery area. Its translucent property suffuses an indistinct glow that is resonant with surrealist ambiances; whereas, the existing red door and grid tiles on the walls were intentionally kept intact to create a perceptual contrast and recall the vicissitudes of times.

Photography involves light and framing, and RIS Interior Design has successfully captured the nuances in Gallery Crossroad. Through different angles of framing, shadows of visitors, art pieces, and architectural elements cast dark, tonal effects, sustaining dynamic movements and increasing the illusion of volume despite the gallery’s tiny footprint.

INDESIGN is on instagram
Follow @indesignlive
A searchable and comprehensive guide for specifying leading products and their suppliers
Keep up to date with the latest and greatest from our industry BFF's!

For a closer look behind the creative process, watch this video interview with Sebastian Nash, where he explores the making of King Living’s textile range – from fibre choices to design intent.

Herman Miller’s reintroduction of the Eames Moulded Plastic Dining Chair balances environmental responsibility with an enduring commitment to continuous material innovation.

Merging two hotel identities in one landmark development, Hotel Indigo and Holiday Inn Little Collins capture the spirit of Melbourne through Buchan’s narrative-driven design – elevated by GROHE’s signature craftsmanship.

In a tightly held heritage pocket of Woollahra, a reworked Neo-Georgian house reveals the power of restraint. Designed by Tobias Partners, this compact home demonstrates how a reduced material palette, thoughtful appliance selection and enduring craftsmanship can create a space designed for generations to come.

A simple and stark silver box juts out into the street. It can be no other than architectural practice TAOA’s new studio.

Spacemen Studio transforms a rare Kuala Lumpur bungalow into Sun & Moon, an all-day dining venue shaped by ambient light and curated material.
The internet never sleeps! Here's the stuff you might have missed

In a tightly held heritage pocket of Woollahra, a reworked Neo-Georgian house reveals the power of restraint. Designed by Tobias Partners, this compact home demonstrates how a reduced material palette, thoughtful appliance selection and enduring craftsmanship can create a space designed for generations to come.

With steel frames and modular components, King Living sofas are designed to endure – as seen in the evolving modularity of the Jasper Sofa and the reimagined 1977 Sofa collection.

Returning to the Melbourne Convention and Exhibition Centre this February, Melbourne Art Fair 2026 introduces FUTUREOBJEKT and its first-ever Design Commission, signalling a growing focus on collectible design, crafted objects and cross-disciplinary practice.