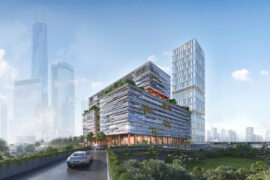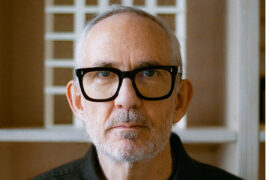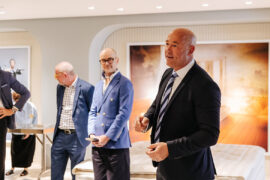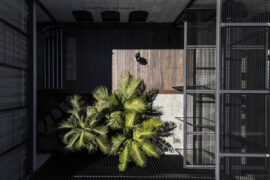Architecture has the power to impact society and change the way people live. EcoKid Kindergarten is one such attempt to change the lives of future generation by encouraging holistic learning through environmentally conscious architecture.

November 17th, 2021
How can we design to encourage curiosity, discovery, and well-being that is child-friendly without being childish and to provide children with the best start in life? EcoKid Kindergarten by LAVA with Module K and Viet Décor offers answers to that, with many well-considered elements to the school’s design.

Sited next to a large lake in Vinh, Vietnam, EcoKid Kindergarten unfolds with three semi-circular buildings over three levels linked by Y-shaped footbridges, generating a series of interconnected indoor and outdoor spaces that are playful and safe while making an architectural statement. The buildings are contextualised with the scale of the surrounding low-lying urban residential landscape. The curved shapes maximise views and cross-ventilation of the adjacent Goon Lake, enabling the school to stay cool naturally for the majority of the year.

“An education project for the future generation challenges us to question the ways we teach and learn,” explains Chris Bosse, Director of LAVA. “Rather than a sterile box with a teacher in front and kids in rows listening, we created a learning environment where discovery, curiosity, interaction with nature and activity-based learning are encouraged to promote children’s holistic development. The vision is realised through a design language based on nature, organic shapes, simple architectural lines, primary colours, different facades and windows coded by age – is all about growth.”

Built with children at the heart of its design, the buildings also feature multiple circular and organically shaped cut-out windows of varying heights and sizes that are framed in bold primary colours. Apart from creating an attractive and interesting facade, they offer the children, from twelve months to six years of age, a view out towards the lake and city in the distance. The windows also provide abundant light and cross ventilation into the interiors framed by ceilings that feature fun, flowing shapes and dinosaur-like ribbed surfaces.

By harnessing the principles of Feng Shui for the design of the outdoor spaces, there are also ample and easy access to nature and natural materials everywhere – earth (sandpits and earth mounds), water, fire (kitchen), metal (playground equipment) and wood (landscape and interiors).

Additionally, the three courtyards formed by the building configuration function as verdant playgrounds to nurture physical development and creative education through a sports centre, a swimming pool, art classes, a music room, a library and a masterchef kitchen. Complying with international standards, the facilities and teaching equipment cater for 750 children and the project was completed in just 12 months – from inception to handover.

“Experiencing modern design from an early age created a spatial awareness [within me] whilst nurturing the foundations of creativity,” shares Bosse, who drew inspiration from his childhood experiences of growing up opposite Frei Otto’s innovative and experimental Institute for Lightweight Structures.

Testament to the success of EcoKid Kindergarten’s design, the project won LAVA a Gold for Architecture – Public or Institutional in the 2019 Sydney Design Awards, as well as a Commendation for Educational Architecture in the International Chapter Architecture Awards, AIA.




Client: Hoo Goong Education Development & Investment
Location: Vinh, Vietnam
Architect and Lighting Designer: LAVA
Partner: Module K
Interiors: Viet Décor
Project Team (LAVA): Chris Bosse, Tobias Wallisser, Alexander Rieck, Dong Viet Ngoc Bao, Do Thi Duong Thi, Vu Ngoc Anh, Nguyen Truong Ngan, Cao Trung Nguyen, Trinh Tien Vinh, Bui Quang Khanh, Nguyen Thi Ngoc Hanh, Tran Minh Triet, Nguyen Le Yen Oanh, Pham Duy Bao Long, Nguyen Phuc Anh Thu
Project Team (MODULE K): Nguyen Thi Kim Ngoc, Nguyen Anh Huy
Project Team (Viet Décor): Tran Huu Tho, Pham Ngoc Thai, Pham Cong Trung, Nguyen Tuan Anh
Educational Consultant: Great Concept Vietnam Mai Nhung
Date of completion: 2020
Time to complete: 12 months
Total Floor Area: 6300 sqm
INDESIGN is on instagram
Follow @indesignlive
A searchable and comprehensive guide for specifying leading products and their suppliers
Keep up to date with the latest and greatest from our industry BFF's!

For a closer look behind the creative process, watch this video interview with Sebastian Nash, where he explores the making of King Living’s textile range – from fibre choices to design intent.

Herman Miller’s reintroduction of the Eames Moulded Plastic Dining Chair balances environmental responsibility with an enduring commitment to continuous material innovation.

Merging two hotel identities in one landmark development, Hotel Indigo and Holiday Inn Little Collins capture the spirit of Melbourne through Buchan’s narrative-driven design – elevated by GROHE’s signature craftsmanship.

In an industry where design intent is often diluted by value management and procurement pressures, Klaro Industrial Design positions manufacturing as a creative ally – allowing commercial interior designers to deliver unique pieces aligned to the project’s original vision.

Monash University Malayasia will be making its presence felt with a grand new project in Kuala Lumpur.

The Royal Institute of British Architects (RIBA) has announced that the Irish architect, educator and writer will receive the 2026 Royal Gold Medal for architecture.
The internet never sleeps! Here's the stuff you might have missed

Jasper Sundh of Hästens shares insights on global growth, wellness-led design and expanding the premium sleep brand in Australia.

In their first major commercial project to date, Woodward Architects brings a bespoke sense of craft and material authenticity to this wellness destination in Balgowlah.