Japanese architect Masato Sekiyo’s innovative and practical approach for a cantilevered concrete structure as a contemporary holiday fishing cabin and residence in Japan’s Ohmine mountain range.

November 28th, 2017
Looking down over the Ten River, a cantilevered concrete structure presents as a striking addition to the mountainous landscape of Japan’s Ohmine mountain range. Designed by Masato Sekiya of Planet Creations Architecture Design, Cliff House is a “simple, stable, low-cost building”, with an innovative yet practical approach as a contemporary holiday fishing cabin and residence.
Lead architect Masato Sekiya aimed to create a functional space without obstructing the scenery and retaining a sense of privacy for the homeowners. Designed as a retreat for a doctor and his wife, the owners requested a space to enjoy fly-fishing during summer months. Sekiyo not only looked to design a flexible space, but one that harmonised with its surrounding nature. “I decided that the villa needed to be a space that included a view across the forest and the majestic waters of Ten River, a branch of the Kumano River source stream.”
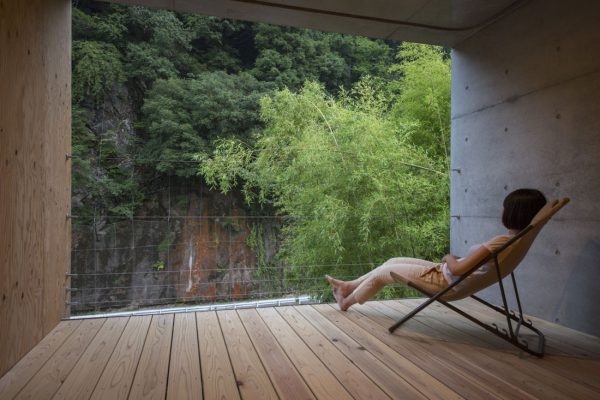
Cleverly designed into the cliff face, it is near impossible to notice the house from ground level, ensuring its subtle merge with the surrounding landscape. The original site area offered a horizontal space of a mere 5×6-metres for design, where a traditional structural design was unsuitable due to the lower ground cliff bottom in close proximity of rising flood levels or the inclined riverbank collapsing.
The decision was made to instead create a mass concrete tube supported in two main points; one at the entrance built into the land to support its weight, and the second by a pillar embedded into the cliff. As Sekiyo explains, “The surrounding scenery is the same as it was before construction. The villa blends to a great degree into the surrounding environment, and has become a house that gives a sense of floating in nature.”
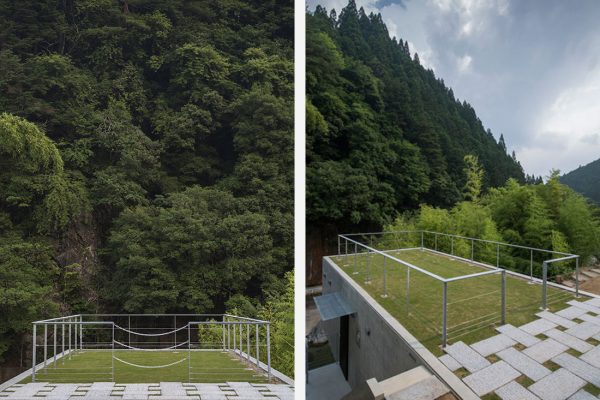
With a total site area of 160-metres-squared, the structure occupies 70.25 metres squared, leveraging 6 metres over the rocky edge, where the concrete pillar is used to stabilise the cantilevered structure in the bedrock layer as a counterweight. Inside, the elongated interior combines the cantilevered deck, living room and bedroom – each space separated by folded doors as flexible partitioning, retaining the ability to be re-connected to create a single, open space. The unique design allows for each space to be connected to allow natural light to flow directly through.
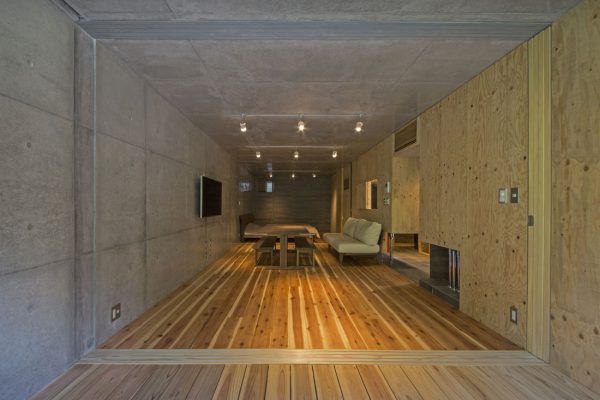
The interior viewing deck, parallel to the bathroom area, faces the riverside providing ultimate views of the surrounding landscape. Additionally, the flat roof area running parallel to ground level was also utilised for its open view as a rooftop area, with a subtle barrier employed.
Here, Cliff House perfectly manages to balance contemporary structural design needs in harmony with nature.
INDESIGN is on instagram
Follow @indesignlive
A searchable and comprehensive guide for specifying leading products and their suppliers
Keep up to date with the latest and greatest from our industry BFF's!

A curated exhibition in Frederiksstaden captures the spirit of Australian design

Welcomed to the Australian design scene in 2024, Kokuyo is set to redefine collaboration, bringing its unique blend of colour and function to individuals and corporations, designed to be used Any Way!
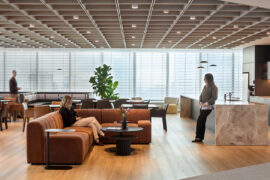
GroupGSA delivers MUFG Pension & Market Service’s Sydney HQ with a dual Japanese–Australian identity, blending precision, warmth and workplace flexibility.

Carr’s largest residential project to date integrates concrete, steel mesh and landscape across 122 apartments in Melbourne’s Brunswick.
The internet never sleeps! Here's the stuff you might have missed
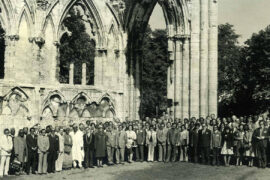
Celebrating six decades of architectural excellence, the Commonwealth Association of Architects launches a year-long campaign.
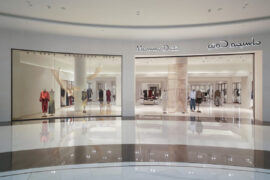
Crafting form and creating function with rattan, Patrick Keane and Enter Projects Asia’s latest project is proving to be a draw card for shoppers at the dynamic fashion house Massimo Dutti.