Located on the outskirts of Hong Kong, Landmark South designed by Bean Buro matches environmental focus with a design that is intended to foster communication, collaboration, and employee wellbeing.

September 22nd, 2023
Bean Buro, a Hong Kong-based practice with roots extending to France, the UK and Japan, has delivered a striking new workplace in Wong Chuk Hang, a district on the outskirts of Hong Kong that backs onto the city’s nearby mountains.
While the project is very much in keeping with this once industrial area’s recent transformation into more of a mixed-use precinct, in crafting the workspace, the designers’ ambitions extended beyond that. They wanted to establish a connection to nature – to the mountains and so forth – and match it with a commitment to those who would occupy the new space.
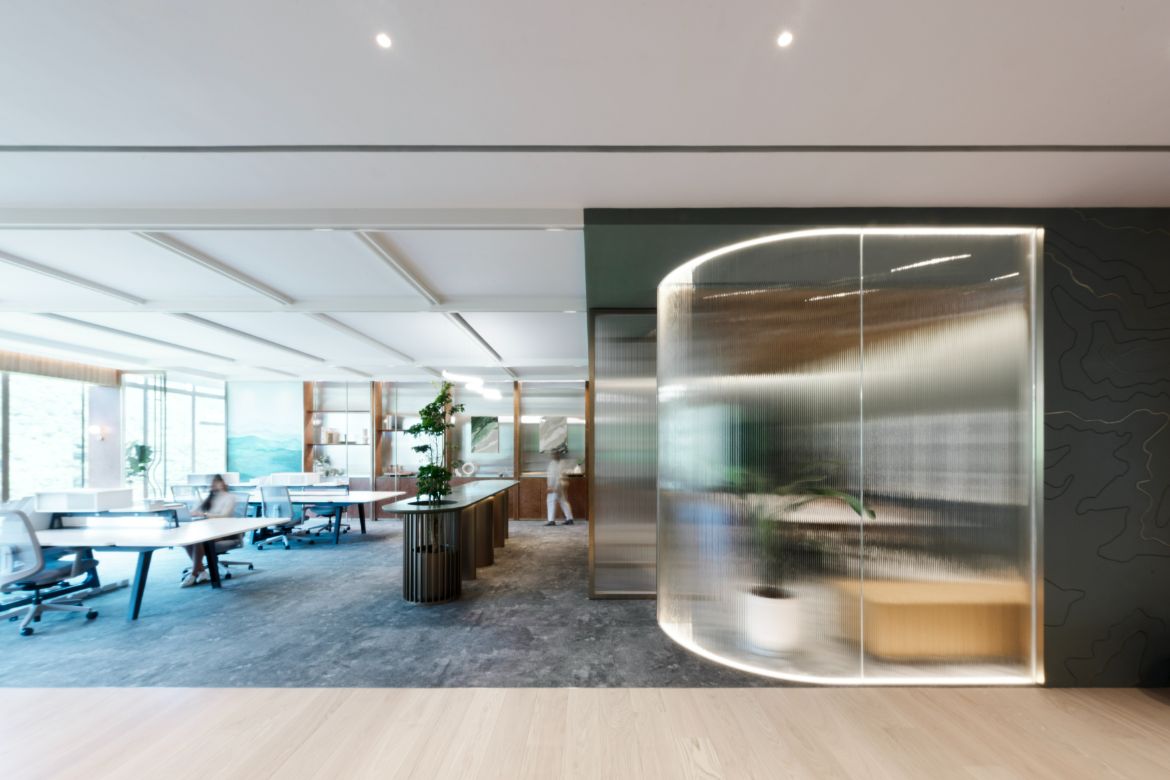
“Driven by well-being, the solution focuses on enhancing employee interaction and connection to nature through a cascading seating platform that allows views of the surroundings,” says Kenny Kinugasa-Tsui, co-founder of Bean Buro.
This environmental focus is clear throughout the project. Most obviously, it can be seen in features like the lattice grid ceiling and a meeting room designed to resemble a forest. But it can also be found in the choice of materials. It’s evident in the timber, leather, and cork, which mirror the surrounding greenery and imbue a sense of calm, as well as the use of reflective materials to promote natural light, and draw attention to the mountain view.
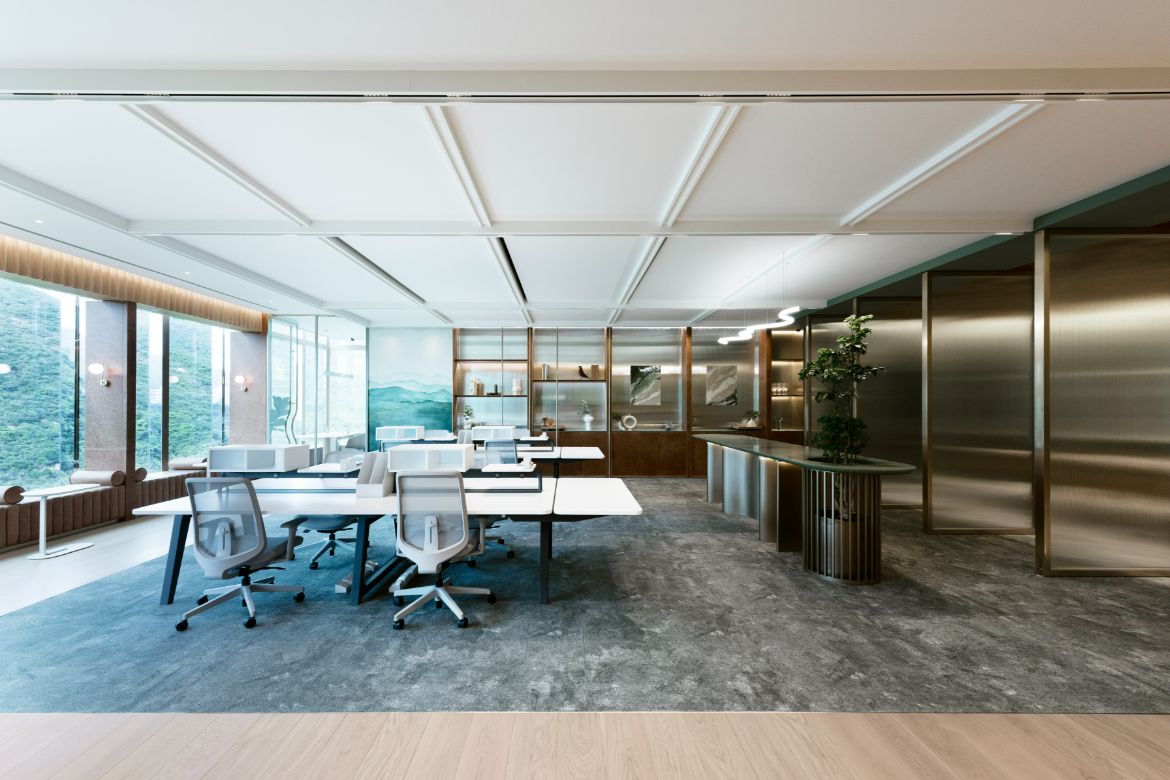
“The choice of materials – natural timber in long walls and ceilings, leather for cabinets and window seating, and cork fabric for wall coverings and cushions – reinforces our commitment to a nature-inspired design,” says Lorène Faure, co-founder of Bean Buro. “The use of green hues reflects the nearby greenery, smoothly integrating workspace aesthetics with the environment.”
But the important thing to note – and the key to understanding the overall design – is that these material choices also establish the space as a good place to work. They encourage communication and foster employee well-being, simultaneously inviting a connection to nature.
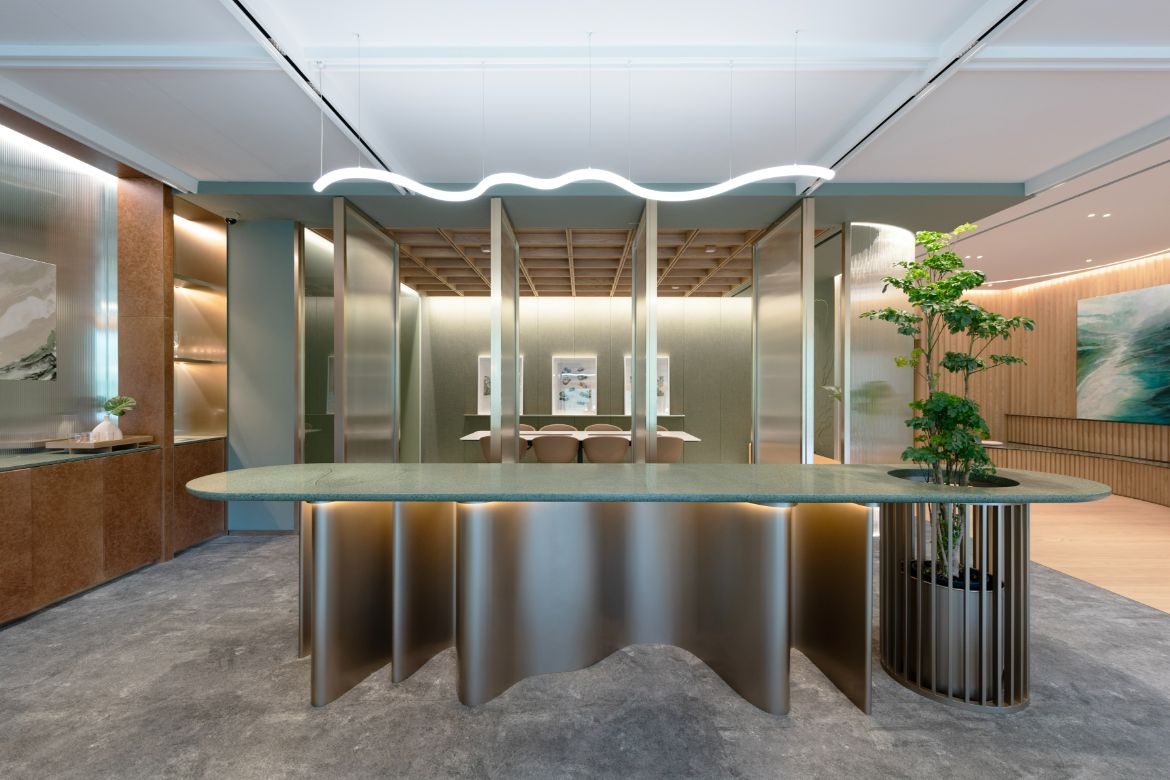
The cork fabric used on the wall coverings and elsewhere, which is biodegradable and environmentally friendly, also enhances acoustics. And the lighting design, which mixes natural and artificial sources and helps reduce energy usage, promotes employee engagement and well-being.
As per their client’s wishes, Kinugasa-Tsui and Faure created a triptych of artworks, which hangs as a backdrop in the meeting room. In addition, they collaborated with local artists, Elsa Jeandedieu Studio and resin specialist Agape, to create abstract representations of the mountain landscape. As with the material choice, these inclusions play a dual role, contributing to the environmental narrative and marking the newly renovated office as a great place to work.
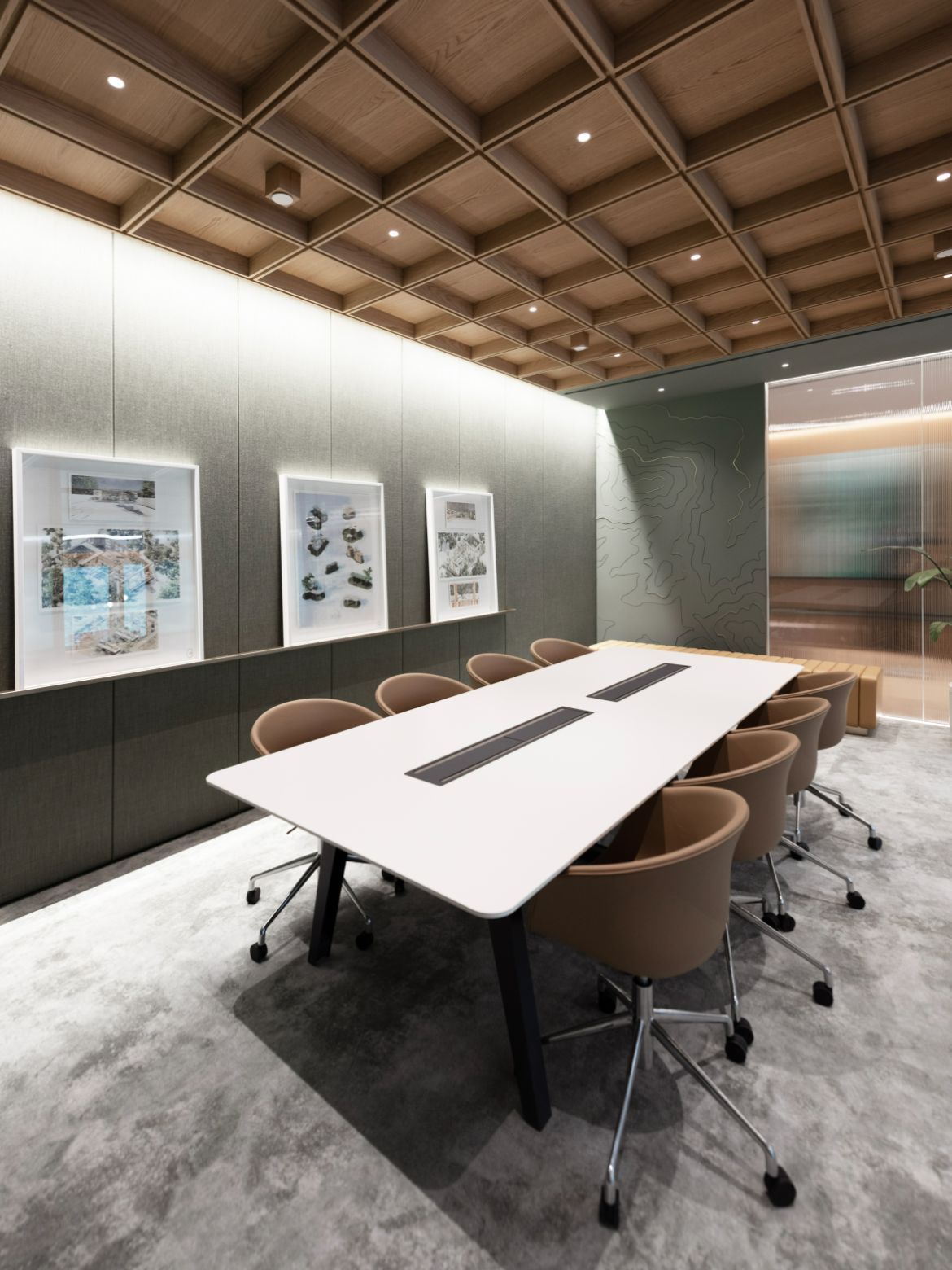
Now complete and fully operational, Landmark South delivers a feel that sits somewhere between high-end hospitality and functional workspace; a setting that combines comfort and flexibility with a capacity to promote focus and industry.
In this way, Kinugasa-Tsui and Faure’s aim was to redefine workspace aesthetics. According to them, the project reflects their studio’s commitment to designing spaces that advocate wellness and productivity. It embodies a narrative that is connected to the local environment and community.
.
Landmark South
Client – Sino Group
Location – Wong Chuk Hang, Hong Kong
Project team – LorèneFaure, Kenny Kinugasa-Tsui, Christina Standaloft, Fontane Ma, Patrick Wiejoyo
Main Contractor – Ping Kee Construction (China) Ltd
Artists – Agape, Elsa Jeandedieu Studio
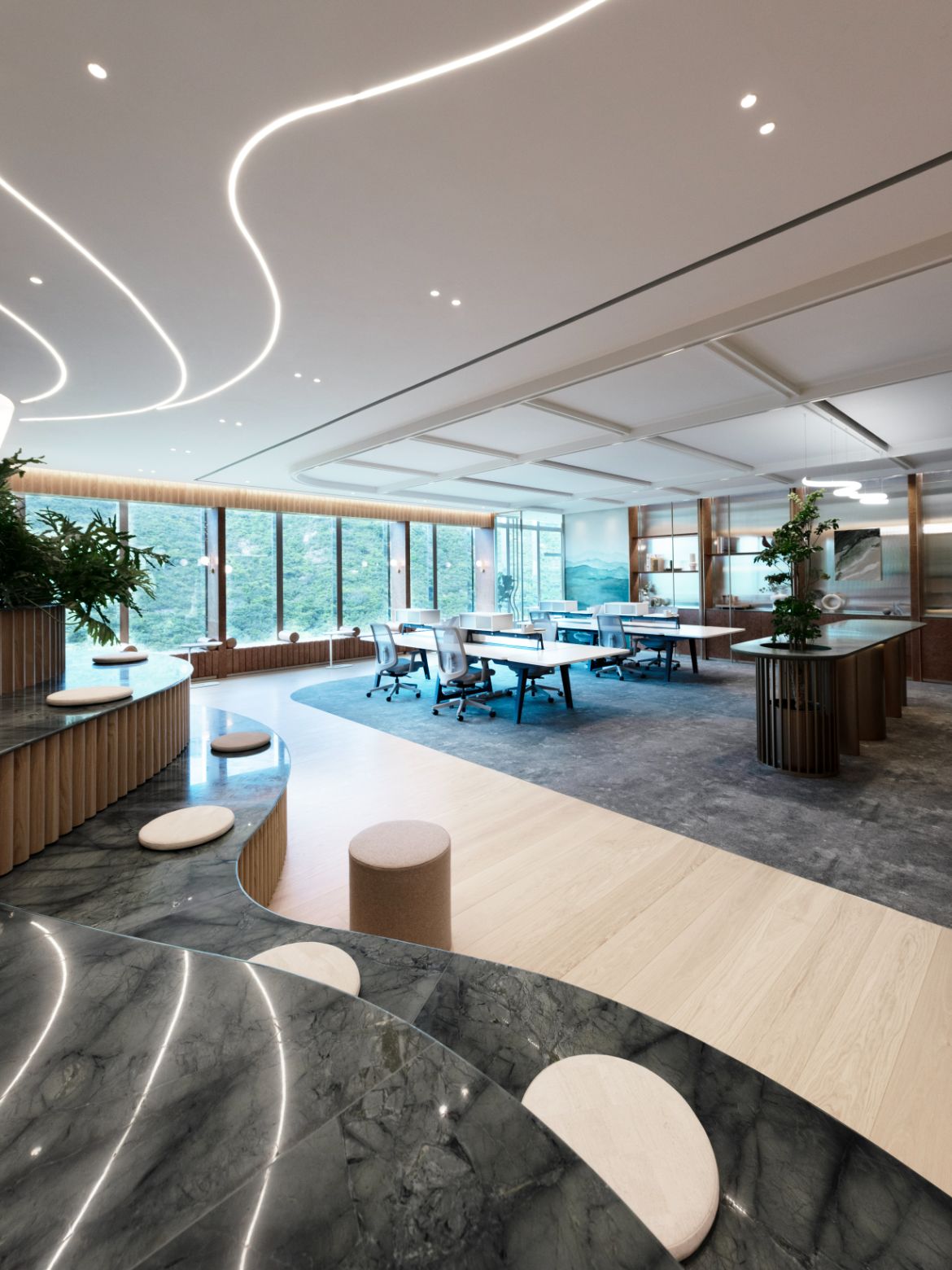

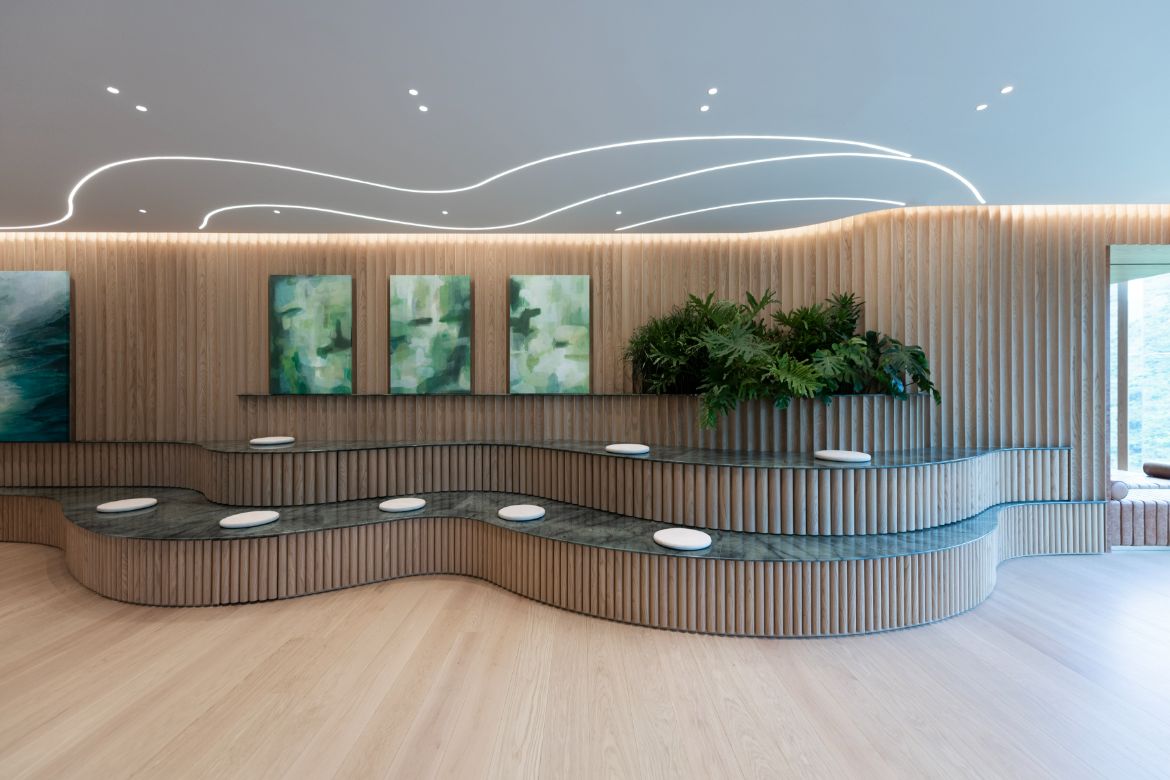
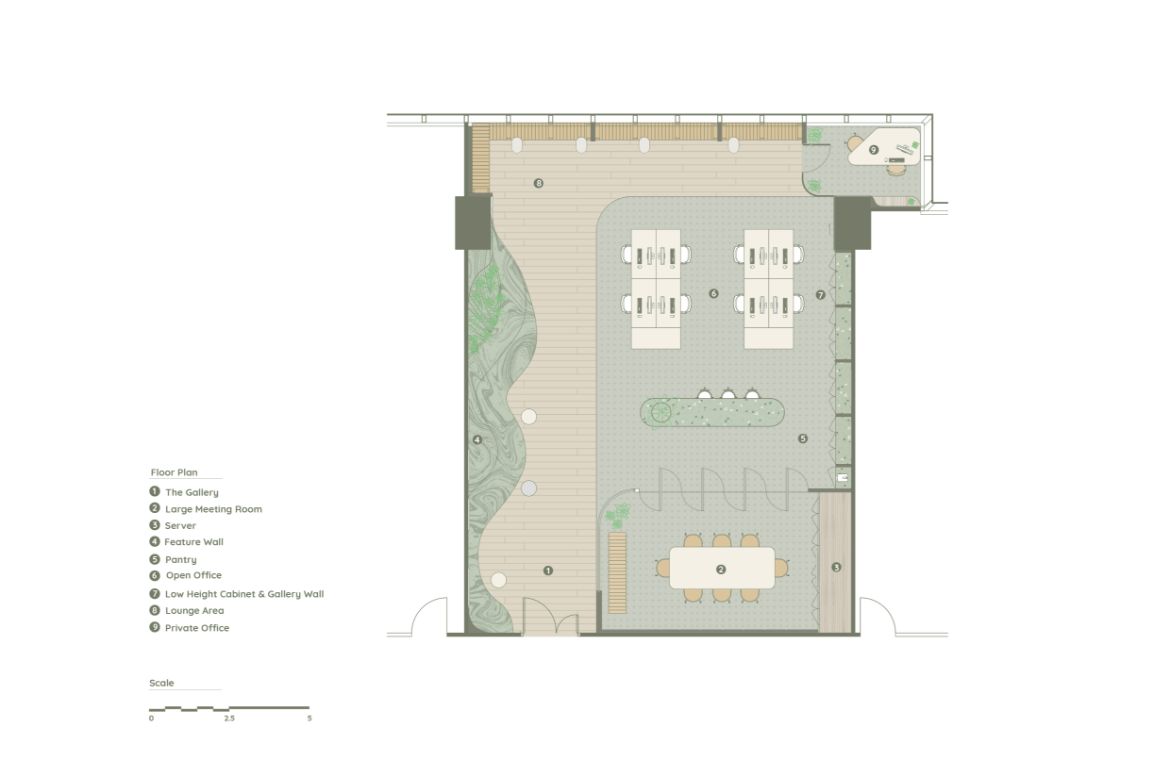
INDESIGN is on instagram
Follow @indesignlive
A searchable and comprehensive guide for specifying leading products and their suppliers
Keep up to date with the latest and greatest from our industry BFF's!

Herman Miller’s reintroduction of the Eames Moulded Plastic Dining Chair balances environmental responsibility with an enduring commitment to continuous material innovation.
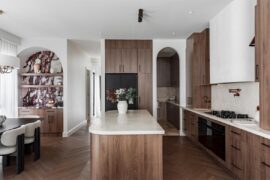
True luxury strikes a balance between glamorous aesthetics and tactile pleasure, creating spaces rich in sensory delights to enhance the experience of daily life.
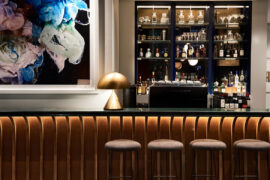
In cafés, bars and restaurants, stools do more than fill gaps at counters and bars. They support density, encourage movement across scales – making them a strategically important seating typology to get right in hospitality design.
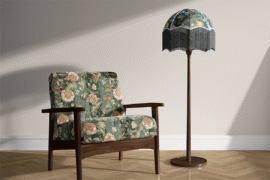
Materialised’s new Magic Garden Collection with Kingdom Home brings expressive botanical design to Australian interiors through locally printed, performance-grade textiles.
The internet never sleeps! Here's the stuff you might have missed
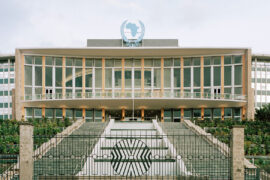
The revitalisation of the United Nations’ Africa Hall in the Ethiopian capital has been named the winner of the 2026 World Monuments Fund (WMF)/Knoll Modernism Prize.
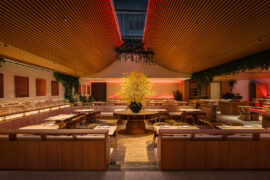
Spacemen Studio transforms a rare Kuala Lumpur bungalow into Sun & Moon, an all-day dining venue shaped by ambient light and curated material.