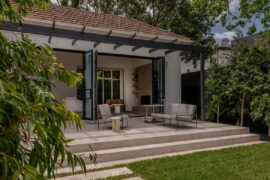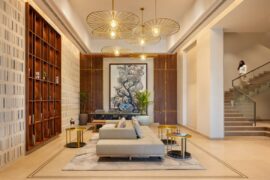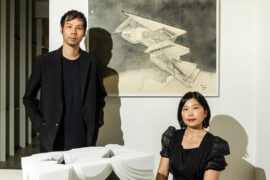Ramps that slope around the periphery of a family house is a central driver of this residential project.

December 20th, 2016
One of the first decisions Gwen Tan of Formwerkz Architects and her client had to make was whether to build a small bungalow or keep the original semi-detached typology that would yield a bigger buildable footprint on the plot. In the architect’s statement, Gwen writes: “When the client shared his dream of extending his childhood memories of running about in his garden grounds to his two young daughters, the answer became obvious: whichever scheme that yields a maximum extent of gardens. Then we decided to ask: How else can we have a longer stretch of external space to support two future marathon runners in the making?”
Ramps that go around three sides up the house, linking the garden at its base to a rooftop pool deck, thus became the central driver of the design.
The ramp layer forms an outer ‘skin’ for the house to mitigate weather and support natural ventilation of the building — sunshine or downpour, the windows remain fully opened. This is important as the asthmatic children sleep without air-conditioning. When they are up and about, the active girls delight in playing catch on these slopes. These ramps have been described as “a speed trail for the girls or a slow stroll for the grandmother to the rooftop (in a case where a lift was not introduced).”
The lower part of the ramp is made from a fibreglass crate that allows light and ventilation into the basement car porch and landscape. The higher ramps have a glass slot inserted at the edge to bring diffused daylight into the spaces below. Through the day, light filters in to change the interior light quality. The grandmother who spends the daytime in this house every day loves sitting in the living spaces to watch how the textured side walls become ‘alive’ as the sun moves its illuminations.
Gwen says: “The house is always bright and never hot. The same strips of skylight on the top tier ramps that bring daylight into the house borrow light from the interior of the house at night to form an illuminated path to the rooftop pool at night. We love the ramp for all the possibilities it brings to this house [— it also facilitates the servicing of the pool where equipment can be wheeled up without getting into the main space of the house] and how it adds poetry to the space and the building that it’s so integrated with.”
For the outdoor-loving family who appreciates simplicity and design economy, Gwen also designed double-use planter-ledge-benches. The bench at the outdoor terrace outside the living room patio has built-in indirect light and ventilation details to serve the basement car park below while the bench and railing-barrier at the pool terrace has built-in concealed light and music speakers across the length of the pool so soft lighting and music can be enjoyed at night when swimming or star gazing.
Devoid of projected eaves, sun shading fins and balconies which typify the local landscape, the Ramp House has been beautifully imagined for a family and is a modern delight for the urban tropics.
INDESIGN is on instagram
Follow @indesignlive
A searchable and comprehensive guide for specifying leading products and their suppliers
Keep up to date with the latest and greatest from our industry BFF's!

A longstanding partnership turns a historic city into a hub for emerging talent

A curated exhibition in Frederiksstaden captures the spirit of Australian design
The new range features slabs with warm, earthy palettes that lend a sense of organic luxury to every space.

London-based design duo Raw Edges have joined forces with Established & Sons and Tongue & Groove to introduce Wall to Wall – a hand-stained, “living collection” that transforms parquet flooring into a canvas of colour, pattern, and possibility.

Through experience and with a passion for great design, Biasol is making gentle and perfect waves on the landscape of design.

The Godrej Woods Clubhouse is the jewel in the crown of a residential development in Noida, India, offering every facility curated with style and finesse by Studio IAAD.
The internet never sleeps! Here's the stuff you might have missed

A star of the 2025 INDE Awards is Jenchieh Hung + Kulthida Songkittipakdee / HAS design and research, a practice that made quite the impression on the jury and in the awards.

London-based design duo Raw Edges have joined forces with Established & Sons and Tongue & Groove to introduce Wall to Wall – a hand-stained, “living collection” that transforms parquet flooring into a canvas of colour, pattern, and possibility.