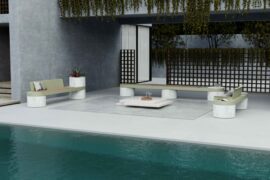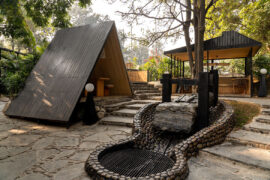Nine years after opening, modern Singaporean restaurant Wild Rocket has a charismatic space modelled after a Japanese teahouse. Iliyas Ong has the story.

April 15th, 2015
Images: Mindy Tan Photography
Willin Low was a lawyer before he became one of Singapore’s most exciting chefs. His Wild Rocket restaurant, launched in 2005, demonstrated that local flavours – the kind you’d expect to find in a hawker centre – can be elevated and refined to the level of fine dining. Low’s cuisine is singular, charismatic and comforting. You’d expect his restaurant to look the same.
The task of revamping the 90-square-metre restaurant fell upon PRODUCE, a multi-disciplinary design firm that has used its intelligent prototyping process on offices, private residences and other F&B establishments. And for this third ‘edition’ of Wild Rocket, the studio worked along two main points. Firstly, the space is modelled after a traditional Japanese chashitsu, or teahouse. Secondly, a striking timber carapace keeps it distinct from Hangout, the hotel in which it is housed.
According to Pan Yicheng, co-founder of PRODUCE, the reason for this approach was to reflect Low’s journey from law to food and to give the chef his own structure that “wouldn’t be subsumed by Hangout”. Says Pan, “I wanted it to be a piece of architecture rather than an interior space. We thought Low deserved to have a building that fully expresses him.”
PRODUCE began by looking at Low’s history in the kitchen. He started cooking as a student abroad, when he would whip up familiar local dishes for his fellow homesick Singaporean friends. It was a gesture of hosting people and appreciating food that led the studio to the chashitsu, explains Pan.
“We thought the space should be something he would feel at home with, where he hosts people and where diners can indulge,” says Pan. “So the tea house became a building type from which we drew reference.” That Wild Rocket will be launching an omakase menu for its revamped premises only makes this Japanese influence more relevant.
The teahouse design begins outside the restaurant. A rock garden path, flanked by textured paper, shuttles visitors into the entrance. Only a faint, backlit logo on one sheet of paper divulges the name of the eatery. The path inclines ever so slightly, closing up the aperture of the entrance to make it look smaller. It’s a nod to the teahouse, whose ‘crawl-in’ entrance required that people stoop to enter.
Once inside, the space expands and breathes. Forty-eight seats are split into three main areas: the main a la carte section; a long concrete counter for omakase patrons; and a recessed area reminiscent of the tokonoma, a Japanese alcove, here used for private dining. The latter section is intentionally kept darker than the rest of the restaurant, and a tunnel-like sliding backdrop conjures the illusion of depth.
“The whole idea of the alcove is that it has to be intimate and small, have blurred edges, and yet have one focal point that extends the space further. And the backdrop also looks like a Shinto torii,” smiles Pan.
But the feature that sets Wild Rocket apart is the carapace that envelops the restaurant – from the ceiling to the glass exterior walls to the facade. It’s like an art installation that also functions as a sunshade. Fifteen thousand meranti batons were joined together to form helixes, which were in turn combined to create an undulating, organic mesh that took PRODUCE “three to four weeks” of experimentation to achieve.
Pan recounts the design process, which was initiated by exploring different ways he could connect batons. Setting a few strict parameters, such as the angle of the joint, he then started to string the batons together into a spiral. Each spiral comprises seven batons; on the eighth, the pattern ‘repeats’ itself. “There was a lot of trial and error. We could work out an algorithm for it, but we’re not mathematicians,” he laughs. “It looks chaotic, but there’s a very regular pattern.”
Like its cuisine, everything in Wild Rocket proudly bears the made-in-Singapore tag. The furniture was all purpose-built by a local carpenter, the counter was cast in situ and took a dozen men to lift up, and the quirky porcelain lights that hang above it were sculpted by home-grown artisans Mud Rock using a potato peeler. Even the carapace was mocked up in PRODUCE’s workshop.
“Low puts a lot of local and humble ingredients, like chai poh, into his cuisine,” notes Pan. “He felt there was a link with us because we use a lot of simple elements that everyone can understand. But when you arrange those elements into a structure – or in Low’s case, a dish – then it becomes more complex.”
This article first appeared in Cubes Indesign issue 70.
Produce
produce.com.sg
INDESIGN is on instagram
Follow @indesignlive
A searchable and comprehensive guide for specifying leading products and their suppliers
Keep up to date with the latest and greatest from our industry BFF's!

Sydney’s newest design concept store, HOW WE LIVE, explores the overlap between home and workplace – with a Surry Hills pop-up from Friday 28th November.

In an industry where design intent is often diluted by value management and procurement pressures, Klaro Industrial Design positions manufacturing as a creative ally – allowing commercial interior designers to deliver unique pieces aligned to the project’s original vision.

Merging two hotel identities in one landmark development, Hotel Indigo and Holiday Inn Little Collins capture the spirit of Melbourne through Buchan’s narrative-driven design – elevated by GROHE’s signature craftsmanship.

In a tightly held heritage pocket of Woollahra, a reworked Neo-Georgian house reveals the power of restraint. Designed by Tobias Partners, this compact home demonstrates how a reduced material palette, thoughtful appliance selection and enduring craftsmanship can create a space designed for generations to come.
The internet never sleeps! Here's the stuff you might have missed

Designed for two distinct contemporary planes, DuO Too and CoALL find common ground in their purposeful, considered articulations, profoundly rooted in the dynamics between humans and the spaces they interact with.

Nestled in the heart of Chandigarh, TuBu is a burger joint that understands its clientele and the city it lives in.